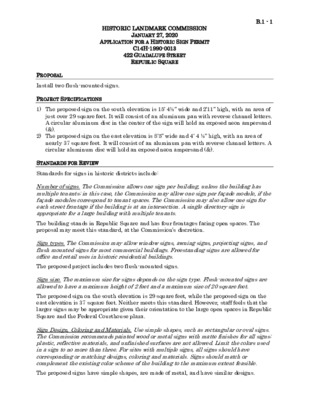B.1 - C14H-1990-0013 - Republic Square - Salt & Time Cafe — original pdf
Backup

HISTORIC LANDMARK COMMISSION JANUARY 27, 2020 APPLICATION FOR A HISTORIC SIGN PERMIT C14H-1990-0013 422 GUADALUPE STREET REPUBLIC SQUARE B.1 - 1 PROPOSAL Install two flush-mounted signs. PROJECT SPECIFICATIONS 1) The proposed sign on the south elevation is 15’ 4½” wide and 2’11” high, with an area of just over 29 square feet. It will consist of an aluminum pan with reverse channel letters. A circular aluminum disc in the center of the sign will hold an exposed neon ampersand (&). 2) The proposed sign on the east elevation is 8’5” wide and 4’ 4 ½” high, with an area of nearly 37 square feet. It will consist of an aluminum pan with reverse channel letters. A circular aluminum disc will hold an exposed neon ampersand (&). STANDARDS FOR REVIEW Standards for signs in historic districts include: Number of signs. The Commission allows one sign per building, unless the building has multiple tenants; in this case, the Commission may allow one sign per façade module, if the façade modules correspond to tenant spaces. The Commission may also allow one sign for each street frontage if the building is at an intersection. A single directory sign is appropriate for a large building with multiple tenants. The building stands in Republic Square and has four frontages facing open spaces. The proposal may meet this standard, at the Commission’s discretion. Sign types. The Commission may allow window signs, awning signs, projecting signs, and flush mounted signs for most commercial buildings. Freestanding signs are allowed for office and retail uses in historic residential buildings. The proposed project includes two flush-mounted signs. Sign size. The maximum size for signs depends on the sign type. Flush-mounted signs are allowed to have a maximum height of 2 feet and a maximum size of 20 square feet. The proposed sign on the south elevation is 29 square feet, while the proposed sign on the east elevation is 37 square feet. Neither meets this standard. However, staff feels that the larger signs may be appropriate given their orientation to the large open spaces in Republic Square and the Federal Courthouse plaza. Sign Design, Coloring and Materials. Use simple shapes, such as rectangular or oval signs. The Commission recommends painted wood or metal signs with matte finishes for all signs; plastic, reflective materials, and unfinished surfaces are not allowed. Limit the colors used in a sign to no more than three. For sites with multiple signs, all signs should have corresponding or matching designs, coloring and materials. Signs should match or complement the existing color scheme of the building to the maximum extent feasible. The proposed signs have simple shapes, are made of metal, and have similar designs. B.1 - 2 Lettering. No more than two typefaces are allowed. Avoid lettering which appears too contemporary in the sign. The proposed signs include one typeface for the letters and one for the ampersand. Lighting. Lighting must be indirect, and may be accomplished through shielded incandescent lights attached to the top of the sign, “halo” lighting, or recessed can lighting in awnings. Internally-lit cabinet signs are not allowed for signs on historic buildings or within the historic districts. Not applicable. Neon Signs. Neon signs are prohibited on pre-1950 building facades; an exception may be made for existing pre-1950 neon signage, or with photographic proof of a historic (pre-1950) neon sign on the building, but only if the neon sign does not detract from the historic character of the building or area. The Commission may consider limited neon on a post- 1950 façade, but encourages backlit neon over exposed neon. The ampersand on both signs is proposed to be neon. The Commission may consider this proposal as a limited element on both signs. Sign Placement. Flush-mounted and projecting (blade) signs should be positioned near the business entrance immediately above the principal entry to the business. Single-tenant signs are not allowed over doorways serving multiple tenants. As required by the city land development code, the bottom of the sign shall be a minimum of nine (9) feet above the sidewalk. When feasible, place signs to align with others in the block. Signs should not obscure or cover architectural elements, such as windows, decorative banding, or other ornamentation. The building does not have a business entrance; instead, the proposed signs are located above the order windows. Sign Mounting. New signs should utilize existing mounting apparatus whenever possible. If new bolt holes or brackets are necessary for sign installation, care should be taken to ensure that installation does not damage historic building materials in any way. Bolting through mortar joints avoids damage to historic stone or brick. Not applicable. COMMITTEE RECOMMENDATIONS Not reviewed. STAFF RECOMMENDATION Approve the proposed sign design and dimensions, and consider the exposed neon ampersands. PHOTOGRAPHS B.1 - 3 South elevation. East elevation. B.1 - 4 Building seen from the south, looking across Republic Square.