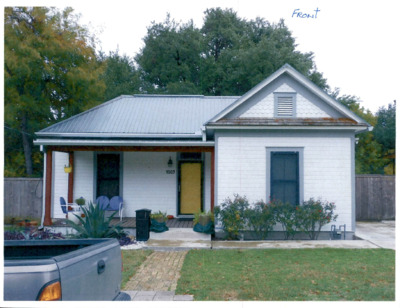D.7 - 1009 E. 14th St - Plans — original pdf
Backup

Hardi-Plank Horizontal Siding as Selected by Owner " 0 - ' 5 1 Standing Seam Metal Roof as Selected by Owner " 0 - ' 9 / " 4 3 4 - ' 1 " 0 - ' 0 1 Plate Height 4 5 . 0 0 ° Second Floor Line Plate Height First Floor Line 556.0' High Point Tent 1 Tent Setback Lines Average Point of Mid-Highest Sloped Roof 3'-6" High Wall with Hardwood Cap Plate Height " 0 - ' 2 3 0° 5.0 4 " 0 - ' 0 1 " 1 - ' 7 2 " 0 - ' 5 1 Existing Driveway Slab Line Existing Wall & Gable Roof to Remain Existing Single Story with Second Floor Addition Carport Addition 557.82' Finish Floor Elevation 554.5' Average Natural Grade 556.0' High Point Tent 1 NORTH ELEVATION Scale: 1/8" = 1'-0" SUPERSEDED - SEE PREVIOUS PAGE