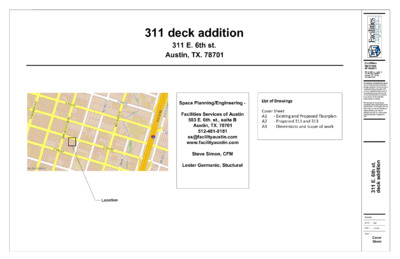C.3 - 311 E. 6th Street - PLANS — original pdf
Backup

311deckaddition 311E.6thst. Austin,TX.78701 SpacePlanningEngineering- ListofDrawings CoverSheet A1 A2 A3 -ExistingandProposedFloorplan -Proposed311and313 -Dimensionsandscopeofwork FacilitiesServicesofAustin 503E.6th.st.,suiteB Austin,TX.78701 512-481-0181 ss@facilityaustin.com www.facilityaustin.com SteveSimon,CFM LesterGermanio,Stuctural Location Facilities Services ofAustin 503E.6thst.,suiteB coPOBox684671 Austin,TX.78768 512-481-0181 n o i t i d d a k c e d . t s h t 6 . E 1 1 3 Cover Sheet 311-317E.6th.Existing Isoview 317 315 313 311 Frontview 311-317E.6th.Proposed Newdeck androof Newdeck androof Isoview Frontview 317 315 313 311 Facilities Services ofAustin 503E.6thst.,suiteB coPOBox684671 Austin,TX.78768 512-481-0181 n o i t i d d a k c e d . t s h t 6 . E 1 1 3 A1 Existing& Proposed Stairsdown Newbar2 CMUtyp. Roofsetback Stairsdown Newbar1 Stairsup Planview Noscale Sideview Noscale Storefront Newroof CMUwalls Existing Newroof CMUWalls Guardrails Facilities Services ofAustin 503E.6thst.,suiteB coPOBox684671 Austin,TX.78768 512-481-0181 ROOFNOT SHOWNFORCLARITY CMUwalls Awningtoremain Storefront Frontview Noscale Bar2 Stairsdown Bar1 Storefront Isoview Noscale n o i t i d d a k c e d . t s h t 6 . E 1 1 3 A2 311&313 Proposed Roof Sideview-roofsetback 18"=1' Frontview 18"=1' Scopeofwork 1.Constructdeckabovetheexisting311 buildingstructure. 2.Build2bars. 3.Spacetohave2exits. 4.Spacetobefiresprinklered. 5.Newguardrailsat42"abovedeck. 6.Rooftobesetbackgreaterthan15'from storefront. SeeStructuraldrawingsforfurtherdetails. Facilities Services ofAustin 503E.6thst.,suiteB coPOBox684671 Austin,TX.78768 512-481-0181 n o i t i d d a k c e d . t s h t 6 . E 1 1 3 A3 Dimensions