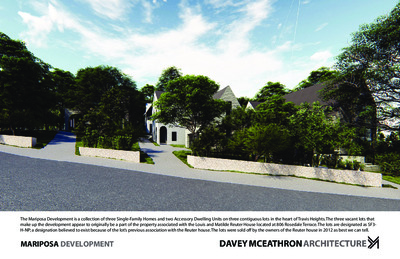B.2 - 807-811 Mariposa - Applicant's Presentation — original pdf
Backup

The Mariposa Development is a collection of three Single-Family Homes and two Accessory Dwelling Units on three contiguous lots in the heart of Travis Heights. The three vacant lots that make up the development appear to originally be a part of the property associated with the Louis and Matilde Reuter House located at 806 Rosedale Terrace. The lots are designated as SF3- H-NP; a designation believed to exist because of the lot’s previous association with the Reuter house. The lots were sold off by the owners of the Reuter house in 2012 as best we can tell. MARIPOSA DEVELOPMENT Aerial Site View MARIPOSA DEVELOPMENT REUTER HOUSE PLAN N 3/32" = 1'-0" 1 TREE PROTECTION PLAN © 2020 DAVEY MCEATHRON ARCHITECTURE 807 ADU 807 HOUSE 809 ADU 809 HOUSE 811 HOUSE E RIV A D S O RIP A M 6806 SYRACUSE CV. AUSTIN TX 78723 DAVEY@DAVEYMARCH.COM 512-599-0660 HISTORIC REVIEW ISSUE DATE: PROJECT NUMBER: 21 JAN 2020 DM190702 REVISIONS: NO REFERENCE ISSUED 21 JAN 2020 MARIPOSA DEVELOPMENT 807-811 MARIPOSA DRIVE, AUSTIN, TX 78704 SITE PLAN ««« IF PRINTED AT 11X17, SCALE IS 1/2 OF WHAT IS NOTED »»» A100 The Reuter House was built in 1934 for local entrepreneur and grocer Louis Reuter and his wife. Placed on the property in an unusual, rambling “U” shape, the house forewent typical plani- metric sensibilities in favor of protecting and preserving the numerous oaks on the lot. Architecturally, the home exhibits elements of the Spanish Colonial Revival movement – a clay tile roof, Palladian windows, arched porticos, and limestone cladding feature prominently. MARIPOSA DEVELOPMENT The Reuter House was built in 1934 for local entrepreneur and grocer Louis Reuter and his wife. Placed on the property in an unusual, rambling “U” shape, the house forewent typical plani- metric sensibilities in favor of protecting and preserving the numerous oaks on the lot. Architecturally, the home exhibits elements of the Spanish Colonial Revival movement – a clay tile roof, Palladian windows, arched porticos, and limestone cladding feature prominently. MARIPOSA DEVELOPMENT The Reuter House has a rooftop deck that peers over the surrounding tree canopy and can see many of the high-rise towers Downtown. Most of the existing tree canopy is taller than our proposed houses. Our rooftops are not expected to block the views from the Reuter House towards downtown. MARIPOSA DEVELOPMENT A view from the rooftop deck of the Reuter House showing the view over the tree canopy, with the proposed roof of 809 Mariposa shown in white within the canopy. MARIPOSA DEVELOPMENT The Reuter House is not visible from Mariposa due to the dense tree canopy and the considerable grade change from Mariposa and the hill upon which the House sits. With that in mind, the Mariposa Development will not block any views of the Reuter House from Mariposa. MARIPOSA DEVELOPMENT A rendering showing the proposed development, looking South towards the development. The existing stone wall along the sidewalk is maintained with the exception of openings for new driveways. The majority of the new construction is tucked into the trees. MARIPOSA DEVELOPMENT 807 Mariposa: House with ADU in the back. **Trees removed for clarity MARIPOSA DEVELOPMENT 809 Mariposa: House with ADU in the back. **Trees removed for clarity MARIPOSA DEVELOPMENT 811 Mariposa: House **Trees removed for clarity MARIPOSA DEVELOPMENT Some of the contextual features that we felt were impor- tant to include in the Mariposa Development are: Arch top windows Arched porticos Steep pitched, forward facing gables Swooping rooflines Stucco, stone and brick facades Colonnades Federal, Spanish Colonial and Tudor (cid:129) (cid:129) (cid:129) (cid:129) (cid:129) (cid:129) (cid:129) architectural stylings PRECEDENTS: With the Reuter House and many other homes in the neighborhood, we have identified a kit of parts that we believe make up the architectural character that defines Travis Heights. Through this, we are taking the essence and sensibilities of this architectural history and modernizing it for the next generations of homes and the dynamism that exemplifies South Austin. MARIPOSA DEVELOPMENT