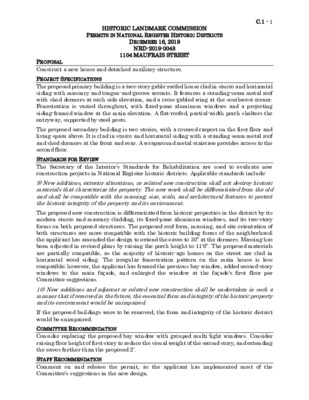C.1.0 - NRD-2019-0048-1104 Maufrais.pdf — original pdf
Backup

HISTORIC LANDMARK COMMISSION PERMITS IN NATIONAL REGISTER HISTORIC DISTRICTS DECEMBER 16, 2019 NRD-2019-0048 1104 MAUFRAIS STREET C.1 - 1 PROPOSAL Construct a new house and detached auxiliary structure. PROJECT SPECIFICATIONS The proposed primary building is a two-story gable-roofed house clad in stucco and horizontal siding with masonry and tongue-and-groove accents. It features a standing-seam metal roof with shed dormers at each side elevation, and a cross-gabled wing at the southwest corner. Fenestration is varied throughout, with fixed-pane aluminum windows and a projecting siding-framed window at the main elevation. A flat-roofed, partial-width porch shelters the entryway, supported by steel posts. The proposed secondary building is two stories, with a covered carport on the first floor and living space above. It is clad in stucco and horizontal siding with a standing seam metal roof and shed dormers at the front and rear. A wraparound metal staircase provides access to the second floor. STANDARDS FOR REVIEW The Secretary of the Interior’s Standards for Rehabilitation are used to evaluate new construction projects in National Register historic districts. Applicable standards include: 9) New additions, exterior alterations, or related new construction shall not destroy historic materials that characterize the property. The new work shall be differentiated from the old and shall be compatible with the massing, size, scale, and architectural features to protect the historic integrity of the property and its environment. The proposed new construction is differentiated from historic properties in the district by its modern stucco and masonry cladding, its fixed-pane aluminum windows, and its two-story forms on both proposed structures. The proposed roof form, massing, and site orientation of both structures are more compatible with the historic building forms of the neighborhood; the applicant has amended the design to extend the eaves to 30” at the dormers. Massing has been adjusted in revised plans by raising the porch height to 11’6”. The proposed materials are partially compatible, as the majority of historic-age homes on the street are clad in horizontal wood siding. The irregular fenestration pattern on the main house is less compatible; however, the applicant has framed the previous bay window, added second-story windows to the main façade, and enlarged the window at the façade’s first floor per Committee suggestions. 10) New additions and adjacent or related new construction shall be undertaken in such a manner that if removed in the future, the essential form and integrity of the historic property and its environment would be unimpaired. If the proposed buildings were to be removed, the form and integrity of the historic district would be unimpaired. COMMITTEE RECOMMENDATION Consider replacing the proposed bay window with grouped multi-light windows. Consider raising floor height of first story to reduce the visual weight of the second story, and extending the eaves further than the proposed 2’. STAFF RECOMMENDATION Comment on and release the permit, as the applicant has implemented most of the Committee’s suggestions in the new design. LOCATION MAP C.1 - 2