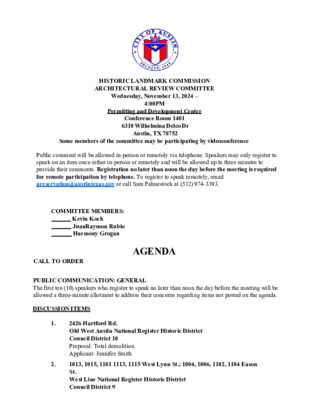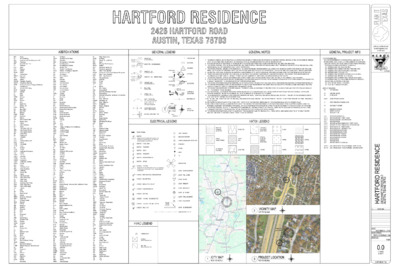Agenda — original pdf

HISTORIC LANDMARK COMMISSION ARCHITECTURAL REVIEW COMMITTEE Wednesday, November 13, 2024 – 4:00PM Permitting and Development Center Conference Room 1401 6310 Wilhelmina Delco Dr Austin, TX 78752 Some members of the committee may be participating by videoconference Public comment will be allowed in-person or remotely via telephone. Speakers may only register to speak on an item once either in-person or remotely and will be allowed up to three minutes to provide their comments. Registration no later than noon the day before the meeting is required for remote participation by telephone. To register to speak remotely, email preservation@austintexas.gov or call Sam Fahnestock at (512) 974-3393. COMMITTEE MEMBERS: Kevin Koch JuanRaymon Rubio Harmony Grogan AGENDA CALL TO ORDER PUBLIC COMMUNICATION: GENERAL The first ten (10) speakers who register to speak no later than noon the day before the meeting will be allowed a three-minute allotment to address their concerns regarding items not posted on the agenda. DISCUSSION ITEMS 2426 Hartford Rd. Old West Austin National Register Historic District Council District 10 Proposal: Total demolition. Applicant: Jennifer Smith 1. 2. 1013, 1015, 1101 1113, 1115 West Lynn St.; 1004, 1006, 1102, 1104 Eason St. West Line National Register Historic District Council District 9 3. 4. 5. Proposal: Partial demolition and new construction. Applicant: Victoria Haase 1508 Westover Rd. Old West Austin National Register Historic District Council District 10 Proposal: Demolition of carport, new construction rear unit. Applicant: Douglas Powell 1010 E Cesar Chavez St. Council District 3 Proposal: Addition, remodel of existing patio, partial demolition. Applicant: Victoria Haase 2600 E Martin Luther King Jr. Blvd. Council District 1 Proposal: Total demolition and new construction. Applicant: Leah Bojo ADJOURNMENT The City of Austin is committed to compliance with the American with Disabilities Act. Reasonable modifications and equal access to communications will be provided upon request. Meeting locations are planned with wheelchair access. If requiring Sign Language Interpreters or alternative formats, please give notice at least 2 days (48 hours) before the meeting date. Please call the Historic Preservation Office at 512-974-3393 for additional information; TTY users route through Relay Texas at 711. For more information on the Historic Landmark Commission, please contact Sam Fahnestock, Planner II, at 512-974-3393; Kalan Contreras, Historic Preservation Officer, at 512-974-2727. ,£, First Floor City of Austin Permitting and Development Center () OD Coffee Shop South Elevator;; ' . Event Center Trahng Courtyard Employee Entrance lNo,-k:,t;;.tio,os 110-8.01 · 1108.16 Dr.;wing not …
