1007 Maufrais St - updated plans — original pdf
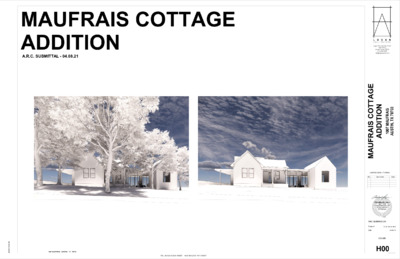
Backup

Backup
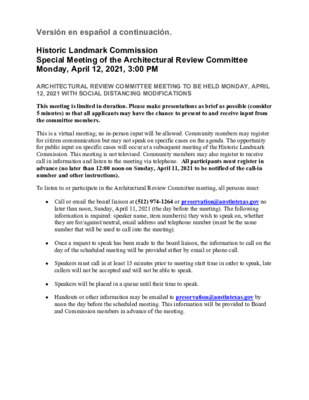
Versión en español a continuación. Historic Landmark Commission Special Meeting of the Architectural Review Committee Monday, April 12, 2021, 3:00 PM ARCHITECTURAL REVIEW COMMITTEE MEETING TO BE HELD MONDAY, APRIL 12, 2021 WITH SOCIAL DISTANCING MODIFICATIONS This meeting is limited in duration. Please make presentations as brief as possible (consider 5 minutes) so that all applicants may have the chance to present to and receive input from the committee members. This is a virtual meeting; no in-person input will be allowed. Community members may register for citizen communication but may not speak on specific cases on the agenda. The opportunity for public input on specific cases will occur at a subsequent meeting of the Historic Landmark Commission. This meeting is not televised. Community members may also register to receive call in information and listen to the meeting via telephone. All participants must register in advance (no later than 12:00 noon on Sunday, April 11, 2021 to be notified of the call-in number and other instructions). To listen to or participate in the Architectural Review Committee meeting, all persons must: • Call or email the board liaison at (512) 974-1264 or preservation@austintexas.gov no later than noon, Sunday, April 11, 2021 (the day before the meeting). The following information is required: speaker name, item number(s) they wish to speak on, whether they are for/against/neutral, email address and telephone number (must be the same number that will be used to call into the meeting). • Once a request to speak has been made to the board liaison, the information to call on the day of the scheduled meeting will be provided either by email or phone call. • Speakers must call in at least 15 minutes prior to meeting start time in order to speak, late callers will not be accepted and will not be able to speak. • Speakers will be placed in a queue until their time to speak. • Handouts or other information may be emailed to preservation@austintexas.gov by noon the day before the scheduled meeting. This information will be provided to Board and Commission members in advance of the meeting. Reunión especial del Historic Landmark Commission, Architectural Review Committee FECHA de la reunion 12 de abril 2021 a las tres de la tarde (3:00 p.m.) LA JUNTA SE LLEVARÁ EL LUNES, EL 12 DE ABRIL 2021 CON MODIFICACIONES DE DISTANCIAMIENTO SOCIAL Esta reunion tiene una duracion limitada. Haga todas …
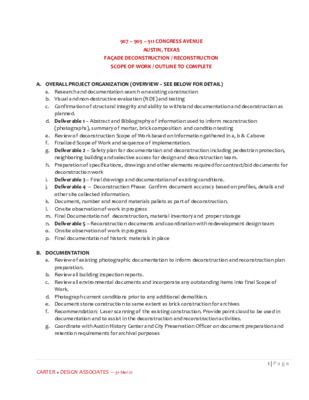
907 – 909 – 911 CONGRESS AVENUE AUSTIN, TEXAS FAÇADE DECONSTRUCTION / RECONSTRUCTION SCOPE OF WORK / OUTLINE TO COMPLETE A. OVERALL PROJECT ORGANIZATION (OVERVIEW – SEE BELOW FOR DETAIL) a. Research and documentation search on existing construction b. Visual and non‐destructive evaluation (NDE) and testing c. Confirmation of structural integrity and ability to withstand documentation and deconstruction as planned. d. Deliverable 1 – Abstract and Bibliography of information used to inform reconstruction (photographs), summary of mortar, brick composition and condition testing e. Review of deconstruction Scope of Work based on Information gathered in a, b & C above f. Finalized Scope of Work and sequence of implementation. g. Deliverable 2 – Safety plan for documentation and deconstruction including pedestrian protection, neighboring building and selective access for design and deconstruction team. h. Preparation of specifications, drawings and other elements required for contract/bid documents for deconstruction work i. Deliverable 3 – Final drawings and documentation of existing conditions. j. Deliverable 4 – Deconstruction Phase: Confirm document accuracy based on profiles, details and other site collected information. k. Document, number and record materials pallets as part of deconstruction. l. On‐site observation of work in progress m. Final Documentation of deconstruction, material inventory and proper storage n. Deliverable 5 – Reconstruction documents and coordination with redevelopment design team o. On‐site observation of work in progress p. Final documentation of historic materials in place B. DOCUMENTATION preparation. Work. a. Review of existing photographic documentation to inform deconstruction and reconstruction plan b. Review all building inspection reports. c. Review all environmental documents and incorporate any outstanding items into final Scope of d. Photograph current conditions prior to any additional demolition. e. Document stone construction to same extent as brick construction for archives f. Recommendation: Laser scanning of the existing construction. Provide point cloud to be used in documentation and to assist in the deconstruction and reconstruction activities. g. Coordinate with Austin History Center and City Preservation Officer on document preparation and retention requirements for archival purposes CARTER ● DESIGN ASSOCIATES ‐‐ 31‐Mar‐21 1 | P a g e C, D & E ARE DONE SIMULTANEOUSLY C. THE NON – DESTRUCTIVE EVALUATION (NDE) PROGRAM a. Determine logistics, fieldwork and site requirements. Work with contractor to determine scaffolding plan, safety procedures and building exposure strategies b. Confirm areas that are stable and can support further investigation c. Prior to deconstruction, expose representative areas of the structures for …
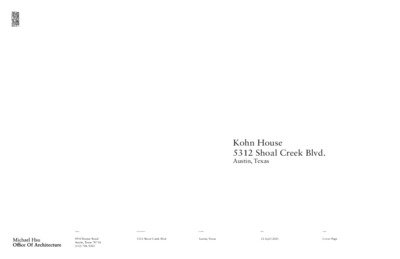
Backup
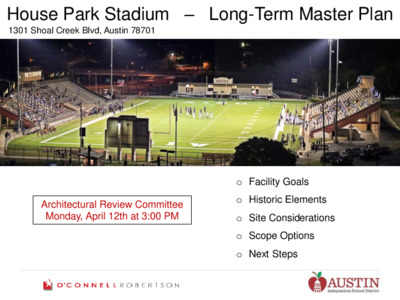
House Park Stadium – Long-Term Master Plan 1301 Shoal Creek Blvd, Austin 78701 Architectural Review Committee Monday, April 12th at 3:00 PM o Facility Goals o Historic Elements o Site Considerations o Scope Options o Next Steps Facility Goals Develop + Implement a long-term master plan for the campus that : o Maintains the overall character of this iconic, flagship AISD facility o Updates the facilities for contemporary athletics o Improves the site and buildings to align with current building, accessibility, and life safety codes 1. Understood to need review by Austin Historical Preservation: o Grandstands – 1938/1939 construction o Scoreboard – 1945 construction, electronic scoreboard ~ 1990s 2. Assumed to be not required for historical review: o Ticketing Booth – suspect 1988 construction o Memorial Inscription at base of scoreboard + Lions Club plaque – owner request to be maintained, but might be relocated on site 3. Historic Landmark Commission: o House Park improvements are likely going to have a lot of public interest; would like to engage with HLC as early as possible Historic Elements • Physical Constraints – ▪ West + North sides by roadways ▪ East side by fire lane + existing structures • Flood Plain – Atlas 14 and City of Austin 2019 adoption suggests need for safe access improvements for first responders – flood plain level is 6’-7’ above field level • Parking – agreement with ACC for shared use of their parking garage on game nights. Still waiting for City of Austin to confirm how much additional parking may be needed, which might require a new parking garage. • Stormwater Management – if additional impervious cover added to site, new pond(s) would be required outside of the floodplain 500 yr 100 yr Site Constraints + Considerations ACC Parking Garage Athletics Support: Locker Rooms, Training, Office Option A: Build within Flood Plain ▪ Keeps existing grandstands, but will renovate to: ▪ Provide elevator access to expanded press boxes ▪ Provide accessible routes to and seating for Bus Parking spectators, as per ADA requirements ▪ Repair + maintenance to address structural deficiencies and extend the useful life ▪ Potential removal or relocation of the scoreboard Spectator Support: Ticketing, Restrooms Concessions Garage Option A Bus Parking Athletics Support: Locker Rooms, Training, Office Option B: Build above Flood Plain ▪ Replaces existing grandstands ▪ Removal or relocation of the scoreboard Spectator Restrooms + Concessions Ticketing Surface Parking …
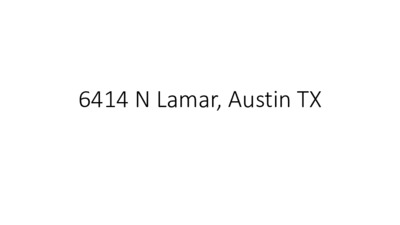
6414 N Lamar, Austin TX SITE Original building footprint 2006 and 2007 Renovations Section through the original open front element Amended to receive additions in 2006 and 2007 2006 and 2007 Renovations involved removing the yellow portions of the exterior walls Interior photos of existing condition showing ceilings, floors, stage, booths, walls, and all significant items related to the former use having been removed by the former owner Interior photos of existing condition showing ceilings, floors, stage, booths, walls, and all significant items related to the former use having been removed by the former owner Interior photos of existing condition showing ceilings, floors, stage, booths, walls, and all significant items related to the former use having been removed by the former owner Exterior photo of rear of building in its current state. The additions shown mostly replaced the existing building in previous renovations Exterior photo of front of building in its current state. The additions shown to each side of the original open element were added in 2007 having done significant damage to the original structure beyond. The front wall of the open porch was filled in at some unknown date. Exterior photo of south side of building in its current state. Various relatively recent additions have obscured or in large parts removed the original structure.
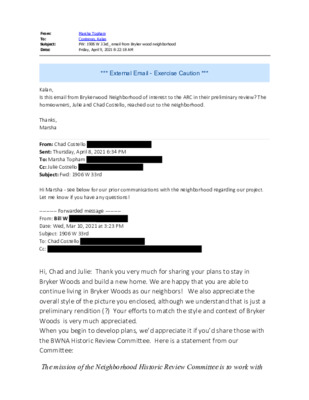
From: To: Subject: Date: Marsha Topham Contreras, Kalan FW: 1906 W 33rd_ email from Bryker wood neighborhood Friday, April 9, 2021 8:22:18 AM *** External Email - Exercise Caution *** Kalan, Is this email from Brykerwood Neighborhood of interest to the ARC in their preliminary review? The homeowners, Julie and Chad Costello, reached out to the neighborhood. Thanks, Marsha From: Chad Costello Sent: Thursday, April 8, 2021 6:34 PM To: Marsha Topham Cc: Julie Costello Subject: Fwd: 1906 W 33rd Hi Marsha - see below for our prior communications with the neighborhood regarding our project. Let me know if you have any questions! ---------- Forwarded message --------- From: Bill W Date: Wed, Mar 10, 2021 at 3:23 PM Subject: 1906 W 33rd To: Chad Costello Cc: Hi, Chad and Julie: Thank you very much for sharing your plans to stay in Bryker Woods and build a new home. We are happy that you are able to continue living in Bryker Woods as our neighbors! We also appreciate the overall style of the picture you enclosed, although we understand that is just a preliminary rendition (?) Your efforts to match the style and context of Bryker Woods is very much appreciated. When you begin to develop plans, we’d appreciate it if you’d share those with the BWNA Historic Review Committee. Here is a statement from our Committee: The mission of the Neighborhood Historic Review Committee is to work with neighbors to help Bryker Woods retain its historic significance. We understand building projects are a reality and vital to keeping the neighborhood a vibrant place to live. We are here to consult, not enforce arbitrary guidelines. We do not tell you what you may or may not build. Our goal is to retain the unique look and feel of Bryker Woods through review and dialogue. The usual first step is for the Bryker Woods HRC to review plans for the project. If you would, please email plans to the emails above; that would be most appreciated. After a review of the plans the HRC briefs the neighborhood Board at our monthly meeting. Depending upon the scope of work, we may ask you to join us via Zoom at one of our meetings. If you have questions about the HRC and how we work together please let me know. Otherwise we look forward to a successful, mutually beneficial engagement. Thank you very much. …
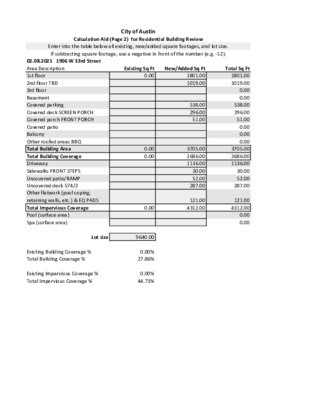
City of Austin Calculation Aid (Page 2) for Residential Building Review Enter into the table below all existing, new/added square footages, and lot size. If subtracting square footage, use a negative in front of the number (e.g. ‐12). Existing Sq Ft 0.00 New/Added Sq Ft 1801.00 1019.00 02.08.2021 1906 W 33rd Street Area Description 1st floor 2nd floor TBD 3rd floor Basement Covered parking Covered deck SCREEN PORCH Covered porch FRONT PORCH Covered patio Balcony Other roofed areas BBQ Total Building Area Total Building Coverage Driveway Sidewalks FRONT STEPS Uncovered patio/RAMP Uncovered deck 574/2 Other flatwork (pool coping, retaining walls, etc.) & EQ PADS Total Impervious Coverage Pool (surface area) Spa (surface area) Existing Building Coverage % Total Building Coverage % Existing Impervious Coverage % Total Impervious Coverage % 0.00 0.00 0.00 0.00% 27.86% 0.00% 44.73% Lot size 9640.00 Total Sq Ft 1801.00 1019.00 0.00 0.00 538.00 296.00 51.00 0.00 0.00 0.00 3705.00 2686.00 1136.00 30.00 52.00 287.00 121.00 4312.00 0.00 0.00 538.00 296.00 51.00 3705.00 2686.00 1136.00 30.00 52.00 287.00 121.00 4312.00
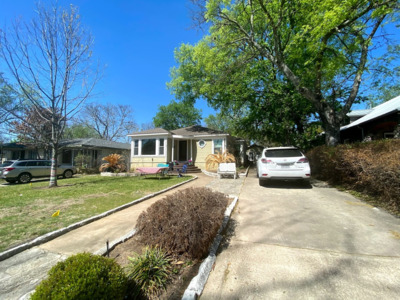
Backup
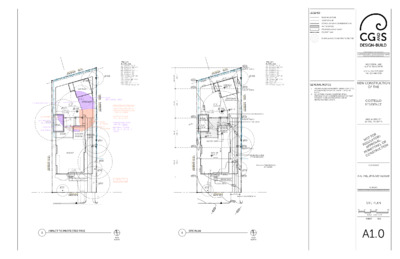
X X X X X X X X X X X X X X X GARAGE 2 SF NEW FENCE POSTS DRIVEWAY 27'-6" CATALPA 27'-6" FULL CRZ ± 6 SF EX PIERS 12 SF NEW PIERS 101 SF POOL 5 SF PATH 25 SF PORCH POOL 434 SF NEW GARAGE + DRIVE PROTECTED 27.5" TREE #138 AREA OF FULL CRZ 2374 SF 50% MAX COVERAGE OF CRZ = 2376 / 2 = 1188 SF EX IMPACT TO #138 394 + 182+6= 582 SF 394 SF EX GARAGE 182 SF EX FLATWORK MAXIMUM NEW IMPACT 1188- 582 = 606 SF NEW IMPACT TO #138 434 +101+ 5 + 25 + 12 + 2 = 579 SF DECK SCREEN PORCH RIBBON DRIVE HOUSE X IMPACT TO PROTECTED TREE 4 T N E T " 2 / 1 5 - 8 2 ' " 0 - 0 4 ' 3 T N E T " 0 - 0 4 ' 2 T N E T " 0 - 0 4 ' 1 T N E T 625.0 HIGH PT TENT 2 625.0 HIGH PT TENT 2 X X X X X X X X X X X X X VISITABLE ROUTE 624.0 X HIGH PT TENT 2 CONC RAMP 623.5 623.0 P O W E R 1 0 ' B . L . 1 0 ' - 1 " 1 1 ' - 0 " 2 2 ' - 0 " STORAGE GARAGE 624'-6" 2 1 ' - 0 " DRIVEWAY PERVIOUS CONC 27'-6" CATALPA 27'-6" FULL CRZ 624'-0" 624'-0" 622.5 1 0 ' B . L . POOL BY OTHERS 2'-9 1/2" 12'-6" 12'-7" PERGOLA SCREEN PORCH 625'-3" DECK 625'-3" NO STEP ENTRY " 4 - 5 6 ' HOUSE 625'-3" 40'-6" 622.0 5'-2" . . L B ' 5 622.0 PORCH 25' B.L. 622.5 " 1 1 - 2 ' " 2 - 5 2 ' " 3 - 2 2 ' GRAVEL WALK CONC STEPS 12'-0" NEW APPROACH X 623.5 HIGH PT TENT 1 14'-5 1/2" X RIBBON DRIVE STANDARD CONC . . L B ' 5 TREE REMOVAL BY OWNER IMPACT TO PROTECTED TREE 2 SITE PLAN 1 PLAN NORTH PLAN NORTH LEGEND BUILDING OUTLINE CONTOUR LINE SETBACK, BUILDING OR EASEMENT LINE WATER FEATURE PROPOSED AREA OF WORK PROPERTY LINE 1 2 CRITICAL ROOT ZONE | PROTECTED TREE GENERAL NOTES 1. SITE INFO BASED ON PROPERTY SURVEY COMPLETED BY …
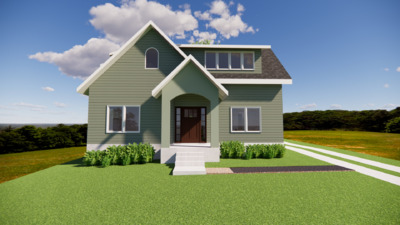
Backup
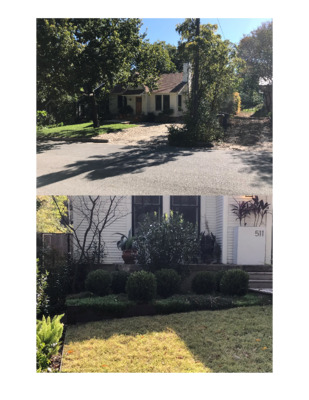
Backup
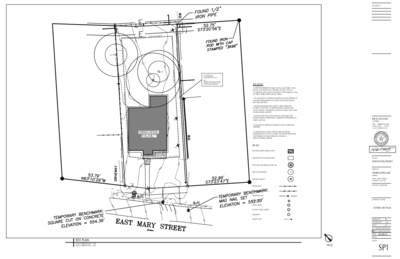
1 0 ' - 1 " 4 0 5 505.6 5 0 5 8 0 5 7 0 5 10' REARYARD SETBACK 6 0 5 7 0 5 6 0 5 18" LO 23" LO K C A B T E S D R A Y E D I S ' 5 6" DIA. SCHEDULE 40 PVC UNDERGROUND FRENCH DRAIN (TO DAYLIGHT) NOTE: CONTRACTOR TO REVIEW / CONFIRM DRAINING AND SITE DRAINAGE WITH GEOTECH PER GEOTECH REPORT 18.5" PEC 8 0 5 K C A B T E S D R A Y E D I S ' 5 505.5 6 0 5 EXISTING HOUSE FF EL=508.7' EXISTING CONCRETE PORCH 25' FRONT YARD SETBACK 8 0 5 510.13 EXISTING CONCRETE STEPS 507 5 0 6 505.3 5 0 5 504 503 14" LO 16.5" LO 5 0 7 7 0 5 6 0 5 5 0 5 4 0 5 3 0 5 2 0 5 1 0 5 SITE NOTES 1.) SITE PLAN BASED ON SURVEY OF 508 E. MARY STREET LOT 14, BLOCK 9, BLUE BONNET HILLS ADDITION, VOLUME 3, PAGE 139 ACCORDING TO THE MAP OR PLAT THEREOF, DATED FEBRUARY 6, 2018, BY "SURVEY WORKS AUSTIN. JOB NO. 18-0004 2.) P6.) LIMIT AREAS OF STOCKPILED MATERIAL TO AREAS APPROVED BY ARCHITECT.DETERMINE EXACT LOCATION OF NEW STRUCTURES IN FIELD WITH ARCHITECT 3.) PROVIDE UNDERGROUND ELECTRICAL SERVICE FROM NEW ELECTRICAL UTILITY POLE. COORDINATE DESIGN & DETAILS WITH UTILITY COMPANY. COORDINATE LOCATION OF UTILITY LINES & PANEL LOCATIONS WITH ARCHITECT 4..) PROTECT TREES, ROCK OUT CROPPINGS, AND NATURAL SITE FEATURES DURING CONSTRUCTION. MINIMIZE SITE DISTURBANCE TO PROJECT LIMIT LINE. 5.) LIMIT AREAS OF STOCKPILED MATERIAL TO AREAS APPROVED BY ARCHITECT. 7.) CONTRACTOR TO COMPLY WITH THE TREE PROTECTION REQUIREMENTS OF THE CITY OF AUSTIN. FOLLOW TREE PROTECTION PLAN PROVIDED BY VINCENT DEBROCK OF HERITAGE TREES;CONSULTING ARBORIST. SITE KEY PROPOSED NEW CONSTRUCTION ITEM ON SITE TO BE DEMOLISHED PROTECTED (OR) HERITAGE TREE CRZ TREE TO BE REMOVED TREE AND CANOPY WOOD FENCE METAL FENCE OVERHEAD LINE UTILITY POLE WATER METER GAS METER GRADE POINT ELECTRIC PANEL & METER WM EM G 647.25 SITE PLAN (22X34 SHEET) SCALE = 1:10 (11X17 SHEET) SCALE = 1:20 TRUE REVISIONS NICK DEAVER Architect 606 Highland Avenue Austin, Texas 78703 www.nickdeaver.com 02/08/21 PHASE: DESIGN DEVELOPMENT PROJECT: FISHER/CASTELLANO Residence 508 E. MARY STREET AUSTIN, TX 78704 PROJECT MANAGER: DRAWING NAME: EXISTING SITE PLAN DRAWN BY: JD CHECKED …
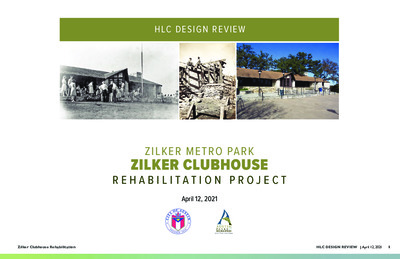
HLC D ESIGN R EVIEW ZILKER METRO PAR K ZILKER CLUBHOUSE R E H A B I L I T A T I O N P R O J E C T April 12, 2021 1 HLC DESIGN REVIEW | April 12, 2021Zilker Clubhouse Rehabilitation 2 HLC DESIGN REVIEW | April 12, 2021Zilker Clubhouse Rehabilitation Chronology • 1917 — Barton Springs Park given to City of Austin • 1932 — Remainder of Zilker Park, large tract north and west of original gift, given to City of Austin • 1934 — Boy Scout Lodge (now known as Zilker Clubhouse) built by the CWA, CCC • 1934 — Lookout Point built by the CCC • 1940 — Addition to north wing built by the NYA, for use as a • 1956 — Paved terrace added to the east of the Clubhouse, • 1963 — PARD facilities officially integrated • 1994 — New restrooms added north of main room, accessible • 1997 — Clubhouse and Point listed on National Register under caretaker’s residence built by the Jaycees parking and entry route the Zilker Park NRHD by UT SOA • 2006 — HABS drawings and documentation completed • 2012 — Zilker Park Cultural Landscape Report completed by UT SOA MSHP student Boy Scout Clubhouse construction, ca. 1934, Austin History Center 3 HLC DESIGN REVIEW | April 12, 2021Zilker Clubhouse Rehabilitation LEGEND 1934 1940 1994 OFFICE 2 BREAK RM. OFFICE 1 BATH STOR. STOR. KITCHEN KITCHEN STORAGE OFFICE 3 MAIN ROOM VEST. WOMEN MEN 4 HLC DESIGN REVIEW | April 12, 2021Zilker Clubhouse Rehabilitation Zilker Clubhouse, ca. 1940s, Foster, William Hague. University of North Texas Libraries, The Portal to Texas History, https://texashistory.unt.edu; crediting Austin Presbyterian Theological Seminary Photo courtesy gypc.girl.photography 5 HLC DESIGN REVIEW | April 12, 2021Zilker Clubhouse Rehabilitation Lookout Point construction, 1934, Austin History Center Lookout Point, 1934, Austin History Center Lookout Point, 1937, Austin History Center Lookout Point, 2020 6 HLC DESIGN REVIEW | April 12, 2021Zilker Clubhouse Rehabilitation Scope Summary • Preservation and restoration of building • Programmatic priority for event use • Restore infilled original windows and doors • Restore the connection of main hall to cottage Modest formalizing elements to parking Landscape plan, drip irrigation Wayfinding and interpretive signage Study HVAC system, water heater relocation, gas service Replace electrical and data systems, improve lighting Window and door restoration, roof replacement, masonry cleaning, ironwork restoration 7 HLC DESIGN REVIEW | …
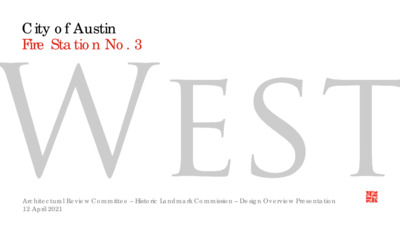
City of Austin Fire Station No. 3 Architectural Review Committee – Historic Landmark Commission – Design Overview Presentation 12 April 2021 Context Location: 201 West 30th St Currently, all fire trucks are being parked outside of the apparatus bay. Recent changes to the floodplain maps cause a significant portion of the building to be in the floodplain. Introduction Overview Construction completed on February 21, 1957 Architect: Roy Thomas Does not have any Landmark designations at present. Adjacent to the Aldridge Place Historic District Building History Repairable Not Repairable Overview The building has suffered two types of structural damage: 1) General wear and tear based on age. (entire structure) 2) Overstressing of the foundation due to parking trucks that are heavier than the original design load. (apparatus bay only) Structural Damage Shore up and preserve Demolish and replace Overview For the areas that have just suffered age- related wear and tear, the intent is to shore up that portion of the structure and preserve it. For the apparatus bay, the intent is to demolish the portion of the building that is beyond repair and replace it with a new structure that is sensitive but of its time. Project Intent Structural The City of Austin has conducted three studies of the building. Two structural studies and one geotechnical report. The second structural study specifically addressed potential remediation of the existing structure. All reports have been independently reviewed by the current structural engineer, who concurs with the studies’ methodologies and conclusions. Studies Historic An historic survey of the area was conducted. This building was identified in the survey. Recommendations for landmark were included. Reasoning: Possesses integrity and significance in Postwar Infrastructure Expansion. Survey Historic There are two simple paths: 1) The project moves forward without landmark designation. 2) The project moves forward with landmark designation. Two Paths Historic Without designation, the project would need approval for the proposed demolition. With intent for designation, the project would need both approval for the proposed demolition and a Certificate of Appropriateness. Our understanding is that the permitting process would overlap the landmark process if it were pursued by the city. Options Proposal Preservation of original use Carrying of roof line Use of brick Reuse of original signage Maintenance of original setback Compatible massing Use of period-appropriate detailing Preservation of historic fabric that is capable of being saved Design Highlights Proposal Original without emulation. Meets the needs …
Play audio