Play video — original link
Play video
Play video
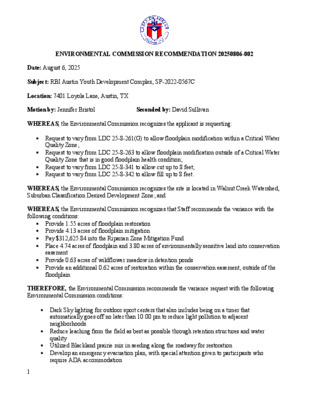
ENVIRONMENTAL COMMISSION RECOMMENDATION 20250806-002 Date: August 6, 2025 Subject: RBI Austin Youth Development Complex, SP-2022-0567C Location: 7401 Loyola Lane, Austin, TX Motion by: Jennifer Bristol Seconded by: David Sullivan WHEREAS, the Environmental Commission recognizes the applicant is requesting: • Request to vary from LDC 25-8-261(G) to allow floodplain modification within a Critical Water Quality Zone; • Request to vary from LDC 25-8-263 to allow floodplain modification outside of a Critical Water Quality Zone that is in good floodplain health condition; • Request to vary from LDC 25-8-341 to allow cut up to 8 feet; • Request to vary from LDC 25-8-342 to allow fill up to 8 feet. WHEREAS, the Environmental Commission recognizes the site is located in Walnut Creek Watershed, Suburban Classification Desired Development Zone; and WHEREAS, the Environmental Commission recognizes that Staff recommends the variance with the following conditions: • Provide 1.55 acres of floodplain restoration • Provide 4.13 acres of floodplain mitigation • Pay $312,625.84 into the Riparian Zone Mitigation Fund • Place 4.74 acres of floodplain and 3.80 acres of environmentally sensitive land into conservation easement • Provide 0.63 acres of wildflower meadow in detention ponds • Provide an additional 0.62 acres of restoration within the conservation easement, outside of the floodplain THEREFORE, the Environmental Commission recommends the variance request with the following Environmental Commission conditions: • Dark Sky lighting for outdoor sport centers that also includes being on a timer that automatically goes off no later than 10:00 pm to reduce light pollution to adjacent neighborhoods. • Reduce leaching from the field as best as possible through retention structures and water quality • Utilized Blackland prairie mix in seeding along the roadway for restoration • Develop an emergency evacuation plan, with special attention given to participants who require ADA accommodation 1 VOTE 8-1 For: Isabella Changsut, Justin Fleury, Jennifer Bristol, Martin Luecke, Annie Fierro, David Sullivan, Ashika Ganguly, and Rick Brimer Against: Mariana Krueger Abstain: None Recuse: None Absent: Hanna Cofer, Haris Qureshi Approved By: Jennifer Bristol, Environmental Commission Chair 2
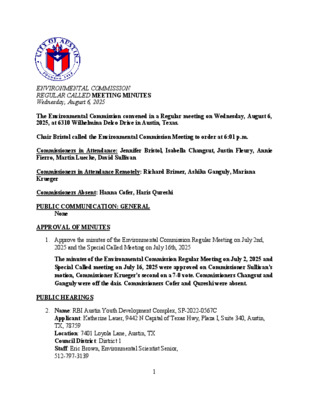
ENVIRONMENTAL COMMISSION REGULAR CALLED MEETING MINUTES Wednesday, August 6, 2025 The Environmental Commission convened in a Regular meeting on Wednesday, August 6, 2025, at 6310 Wilhelmina Delco Drive in Austin, Texas. Chair Bristol called the Environmental Commission Meeting to order at 6:01 p.m. Commissioners in Attendance: Jennifer Bristol, Isabella Changsut, Justin Fleury, Annie Fierro, Martin Luecke, David Sullivan Commissioners in Attendance Remotely: Richard Brimer, Ashika Ganguly, Mariana Krueger Commissioners Absent: Hanna Cofer, Haris Qureshi PUBLIC COMMUNICATION: GENERAL None APPROVAL OF MINUTES 1. Approve the minutes of the Environmental Commission Regular Meeting on July 2nd, 2025 and the Special Called Meeting on July 16th, 2025 The minutes of the Environmental Commission Regular Meeting on July 2, 2025 and Special Called meeting on July 16, 2025 were approved on Commissioner Sullivan’s motion, Commissioner Krueger’s second on a 7-0 vote. Commissioners Changsut and Ganguly were off the dais. Commissioners Cofer and Qureshi were absent. PUBLIC HEARINGS 2. Name: RBI Austin Youth Development Complex, SP-2022-0567C Applicant: Katherine Lauer, 9442 N Capital of Texas Hwy, Plaza I, Suite 340, Austin, TX, 78759 Location: 7401 Loyola Lane, Austin, TX Council District: District 1 Staff: Eric Brown, Environmental Scientist Senior, 512-797-3139 1 Eric.brown@austintexas.gov Watershed Protection Department and Mike McDougal, Environmental Policy Program Manager, 512-974-6380 mike.mcdougal@austintexas.gov Development Services Department Applicant request: Variance request is as follows: a. Request to vary from LDC 25-8-261(G) to allow floodplain modification within a CWQZ; b. Request to vary from LDC 25-8-263 to allow floodplain modification outside of a CWQZ that is in good floodplain health condition; c. Request to vary from LDC 25-8-341 to allow cut up to 8 feet; and d. Request to vary from LDC 25-8-342 to allow fill up to 8 feet. Staff Recommendation: Staff recommended with conditions Speakers: Eric Brown, WPD Mohamad Abdulkader, Amanda Swor, on behalf of the applicant Matt Price, Founder of RBI Liz Johnston, WPD John Clement, WPD Johnathon McGee, Garza A motion to close the public hearing passed on Commissioner Krueger’s motion, Commissioner Sullivan’s second, on a 9-0 vote. Commissioners Cofer and Qureshi were absent. A motion to recommend the RBI Austin Youth Development Complex, SP-2022- 0567C, with conditions passed on Commissioner Bristol’s motion, Commissioner Sullivan’s second on an 8–1 vote. Commissioner Krueger voted against. Commissioners Cofer and Qureshi were absent. DISCUSSION ITEMS 3. Presentation of Development Assessment Report for 600 East Riverside Drive, located at 600 and 600 ½ East Riverside Drive, CD-2025-0001 …
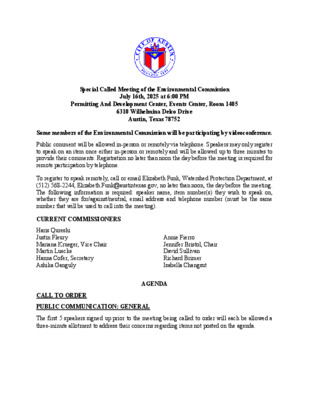
Special Called Meeting of the Environmental Commission July 16th, 2025 at 6:00 PM Permitting And Development Center, Events Center, Room 1405 6310 Wilhelmina Delco Drive Austin, Texas 78752 Some members of the Environmental Commission will be participating by videoconference. Public comment will be allowed in-person or remotely via telephone. Speakers may only register to speak on an item once either in-person or remotely and will be allowed up to three minutes to provide their comments. Registration no later than noon the day before the meeting is required for remote participation by telephone. To register to speak remotely, call or email Elizabeth Funk, Watershed Protection Department, at (512) 568-2244, Elizabeth.Funk@austintexas.gov, no later than noon, the day before the meeting. The following information is required: speaker name, item number(s) they wish to speak on, whether they are for/against/neutral, email address and telephone number (must be the same number that will be used to call into the meeting). CURRENT COMMISSIONERS Haris Qureshi Justin Fleury Mariana Krueger, Vice Chair Martin Luecke Hanna Cofer, Secretary Ashika Ganguly Annie Fierro Jennifer Bristol, Chair David Sullivan Richard Brimer Isabella Changsut CALL TO ORDER PUBLIC COMMUNICATION: GENERAL AGENDA The first 5 speakers signed up prior to the meeting being called to order will each be allowed a three-minute allotment to address their concerns regarding items not posted on the agenda. STAFF BRIEFINGS 1. 2. Staff briefing on Robert’s Rules and general commission procedures – Elizabeth Funk, Program Coordinator, Watershed Protection Department Staff briefing on best practices for Environmental Commission recommendations – Liz Johnston, Interim Environmental Officer, Watershed Protection Department DISCUSSION ITEMS 3. Discuss goals and objectives for the Environmental Commission 2025-2026 year – Environmental Commission Chair Jennifer Bristol ADJOURNMENT The City of Austin is committed to compliance with the Americans with Disabilities Act. Reasonable modifications and equal access to communications will be provided upon request. Meeting locations are planned with wheelchair access. If requiring Sign Language Interpreters or alternative formats, please give notice at least 2 days (48 hours) before the meeting date. Please call Elizabeth 512-568-2244, Elizabeth.Funk@austintexas.gov; for additional information; TTY users route through Relay Texas at 711. Protection Department, Funk, Watershed at For more information on the Environmental Commission, please contact Elizabeth Funk, Watershed Protection Department, at 512-568-2244, Elizabeth.Funk@austintexas.gov.
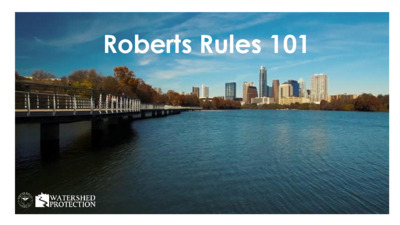
Roberts Rules 101 Agenda • Quick overview of the Boards and Commissions structure • Environmental Commission purview/mission • TOMA • Roberts Rules 101 • Procedural Rules • Types of items on an agenda 2 Boards and Commissions Advisory boards Sovereign Boards • Make recommendations to Council • Exercise independent authority and • Tasked with issues and concerns of the public, exploring possible options, providing feedback and recommendations to Council EX: Environmental Commission and Parks and Recreation Commission make decisions • Established by federal law, state law or City Charter • Includes Land Use Commissions: • Planning Commission • Zoning and Platting Commission 3 Environmental Commission Act in an advisory capacity on all projects and programs which affect the quality of life for the citizens of Austin. See Section 2-1-144 of the City Code for additional duties. 4 The commission shall: 1. Review all variances to requirements for water quality protection; 2. Review the monitoring of storm water runoff in developed and undeveloped areas; 3. Review the efficiency of existing and proposed structural and nonstructural water quality controls; 4. Periodically review the effectiveness of Chapter 25-4 (Subdivision); 5. Review waste treatment permits within the city's extraterritorial jurisdiction; 6. 7. 8. 9. 10. 11. Review programs and policies for flood control, erosion control, and water quality; Review capital improvement projects; Review municipal utility district proposals and amendments; Review roadway plan amendments; Recommend urban runoff standards; Review the environmental elements of planned unit developments. 5 6 Watershed Protection Dept Mission Watershed Protection protects lives, property and the environment of our community by reducing the impact of flooding, erosion and water pollution. See organization chart here. 7 • Community Tree Preservation • Environmental Inspection • Environmental Review See org chart here. 8 TOMA Texas Open Meetings Act • State Law states that when a quorum of a governmental body is in attendance and that body discusses public business, the meeting must follow certain guidelines • Agenda must be posted 72 hours in advance of the meeting • Only subjects listed on the posted agenda be considered for that meetin • A simple majority (6 members) must be present or visible and audible (if attending online) • Avoid walking quorum and a daisy-chain quorum 9 Roberts Rules Main Motion • A motion must be made and seconded to initiate discussion on an issue posted for action Amendments • Additions that doesn’t change the meaning of …
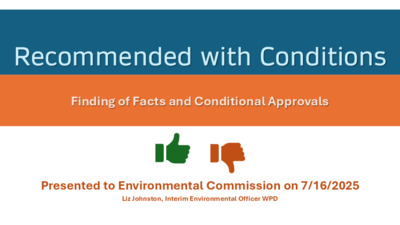
Recommended with Conditions Finding of Facts and Conditional Approvals Presented to Environmental Commission on 7/16/2025 Liz Johnston, Interim Environmental Officer WPD EV Commission Recommendations Application types require distinct considerations • Land Use Commission Variances = Findings of Fact • Planned Unit Developments (PUDs) = Tier 1 & Tier 2 Superiority Items • MUDs = Extraordinary Community Benefits • Restrictive Covenant Amendments = Zoning laws apply • Save Our Springs site specific amendments = No code defined considerations. Water quality impacts are most important. Land Use Commission Variances • Land Use Commission (LUC) Variances occur when either Zoning and Platting or Planning Commission must approve the variance after receiving a recommendation from Environmental Commission • Variances are necessary when a proposed project cannot comply with the Land Development Code (LDC) • Environmental variances may be requested from any code requirement in 25-8 except 25-8 Article 13 Save Our Springs • Other code sections may require different variance processes. • Ex: Zoning variances are heard by the Board of Adjustment unless otherwise described • The LDC allows certain variances to be approved administratively (staff approved) Variance Approval Process • Both staff and applicant create separate versions of the Findings of Fact – submitted as backup with each variance • EVC may accept or reject staff’s recommendations • Recommended disapprovals should have a basis in not meeting one of the findings • PC & ZAP are the Land Use Commissions (LUCs) that hear environmental variances • Cases located in a neighborhood planning area are heard by Planning Commission. All others are heard by the Zoning and Platting Commission. • LUC issues final decision. • EVC variances have no appeals. Land Use Commission Variances FINDINGS OF FACT Land Development Code § 25-8-41 § 25-8-41 LAND USE COMMISSION VARIANCES (A) It is the applicant's burden to establish that the findings described in this Section have been met. Except as provided in Subsections (B) and (C), the Land Use Commission may grant a variance from a requirement of this subchapter after determining that: (1) the requirement will deprive the applicant of a privilege available to owners of other similarly situated property with approximately contemporaneous development subject to similar code requirements; (2) the variance: (a) is not necessitated by the scale, layout, construction method, or other design decision made by the applicant, unless the design decision provides greater overall environmental protection than is achievable without the variance; …
Play audio
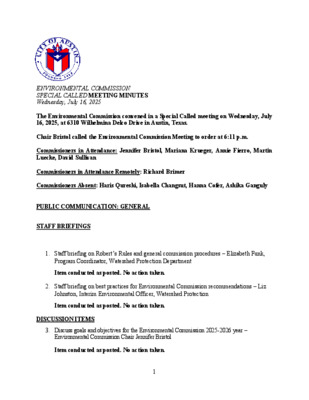
ENVIRONMENTAL COMMISSION SPECIAL CALLED MEETING MINUTES Wednesday, July 16, 2025 The Environmental Commission convened in a Special Called meeting on Wednesday, July 16, 2025, at 6310 Wilhelmina Delco Drive in Austin, Texas. Chair Bristol called the Environmental Commission Meeting to order at 6:11 p.m. Commissioners in Attendance: Jennifer Bristol, Mariana Krueger, Annie Fierro, Martin Luecke, David Sullivan Commissioners in Attendance Remotely: Richard Brimer Commissioners Absent: Haris Qureshi, Isabella Changsut, Hanna Cofer, Ashika Ganguly PUBLIC COMMUNICATION: GENERAL STAFF BRIEFINGS 1. Staff briefing on Robert’s Rules and general commission procedures – Elizabeth Funk, Program Coordinator, Watershed Protection Department Item conducted as posted. No action taken. 2. Staff briefing on best practices for Environmental Commission recommendations – Liz Johnston, Interim Environmental Officer, Watershed Protection Item conducted as posted. No action taken. DISCUSSION ITEMS 3. Discuss goals and objectives for the Environmental Commission 2025-2026 year – Environmental Commission Chair Jennifer Bristol Item conducted as posted. No action taken. 1 ADJOURNMEN Chair Bristol adjourned the meeting at 8:30 pm without objection. The minutes from the July 16, 2025 Special Called meeting were approved at the August 7, 2025 meeting on Commissioner Sullivan’s motion, Commissioner Krueger’s second on a 7- 0 vote. Commissioners Changsut and Ganguly were off the dais. Commissioners Cofer and Qureshi were absent. 2
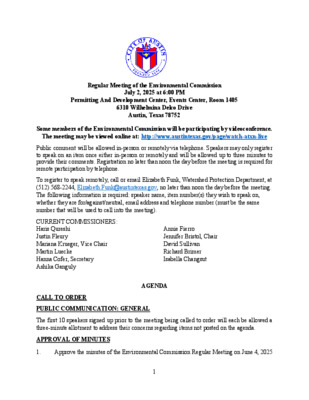
Regular Meeting of the Environmental Commission July 2, 2025 at 6:00 PM Permitting And Development Center, Events Center, Room 1405 6310 Wilhelmina Delco Drive Austin, Texas 78752 Some members of the Environmental Commission will be participating by videoconference. The meeting may be viewed online at: http://www.austintexas.gov/page/watch-atxn-live Public comment will be allowed in-person or remotely via telephone. Speakers may only register to speak on an item once either in-person or remotely and will be allowed up to three minutes to provide their comments. Registration no later than noon the day before the meeting is required for remote participation by telephone. To register to speak remotely, call or email Elizabeth Funk, Watershed Protection Department, at (512) 568-2244, Elizabeth.Funk@austintexas.gov, no later than noon the day before the meeting. The following information is required: speaker name, item number(s) they wish to speak on, whether they are for/against/neutral, email address and telephone number (must be the same number that will be used to call into the meeting). CURRENT COMMISSIONERS: Haris Qureshi Justin Fleury Mariana Krueger, Vice Chair Martin Luecke Hanna Cofer, Secretary Ashika Ganguly Annie Fierro Jennifer Bristol, Chair David Sullivan Richard Brimer Isabella Changsut CALL TO ORDER PUBLIC COMMUNICATION: GENERAL AGENDA The first 10 speakers signed up prior to the meeting being called to order will each be allowed a three-minute allotment to address their concerns regarding items not posted on the agenda. APPROVAL OF MINUTES 1. Approve the minutes of the Environmental Commission Regular Meeting on June 4, 2025 1 DISCUSSION AND ACTION ITEMS 2. Recommend approval of the Austin Water Capital Improvement Projects located in the Drinking Water Protection Zone for approval to include in the 5-year Capital spending plan as required by Financial Policy #8. DISCUSSION ITEMS 3. Presentation and discussion on the Rain to River Strategic Plan – Sari Albornoz, Planner Senior, Watershed Protection Department FUTURE AGENDA ITEMS ADJOURNMENT The City of Austin is committed to compliance with the American with Disabilities Act. Reasonable modifications and equal access to communications will be provided upon request. Meeting locations are planned with wheelchair access. If requiring Sign Language Interpreters or alternative formats, please give notice at least 2 days (48 hours) before the meeting date. Please call Elizabeth Funk, Watershed Protection Department, at (512) 568-2244, Elizabeth.Funk@austintexas.gov, Watershed Protection Department, for additional information; TTY users route through Relay Texas at 711. For more information on the Environmental Commission, please contact Elizabeth Funk, (512) …
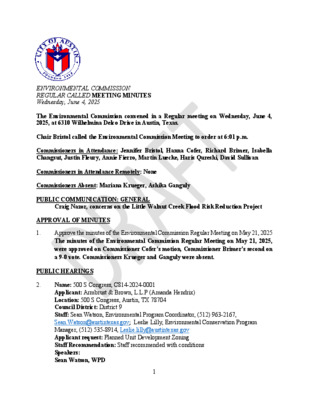
ENVIRONMENTAL COMMISSION REGULAR CALLED MEETING MINUTES Wednesday, June 4, 2025 The Environmental Commission convened in a Regular meeting on Wednesday, June 4, 2025, at 6310 Wilhelmina Delco Drive in Austin, Texas. Chair Bristol called the Environmental Commission Meeting to order at 6:01 p.m. Commissioners in Attendance: Jennifer Bristol, Hanna Cofer, Richard Brimer, Isabella Changsut, Justin Fleury, Annie Fierro, Martin Luecke, Haris Qureshi, David Sullivan Commissioners in Attendance Remotely: None Commissioners Absent: Mariana Krueger, Ashika Ganguly PUBLIC COMMUNICATION: GENERAL Craig Nazor, concerns on the Little Walnut Creek Flood Risk Reduction Project APPROVAL OF MINUTES 1. Approve the minutes of the Environmental Commission Regular Meeting on May 21, 2025 The minutes of the Environmental Commission Regular Meeting on May 21, 2025, were approved on Commissioner Cofer’s motion, Commissioner Brimer’s second on a 9-0 vote. Commissioners Krueger and Ganguly were absent. PUBLIC HEARINGS 2. Name: 500 S Congress, C814-2024-0001 Applicant: Armbrust & Brown, L.L.P (Amanda Hendrix) Location: 500 S Congress, Austin, TX 78704 Council District: District 9 Staff: Sean Watson, Environmental Program Coordinator, (512) 963-2167, Sean.Watson@austintexas.gov; Leslie Lilly, Environmental Conservation Program Manager, (512) 535-8914, Leslie.lilly@austintexas.gov Applicant request: Planned Unit Development Zoning Staff Recommendation: Staff recommended with conditions Speakers: Sean Watson, WPD 1 Roy Wayley, Sierra Club Bobby Levenski, SOS Michael Iannacone, Related Companies Dawood Rouben, Related Companies Liz Johnston, Interim Environmental Officer, WPD Sherri Sirwatis, Planner, Planning Department Matt Yeager, TGB Partners Leslie Lilly, WPD Jonathon Ogren, Siglo Group Jonathan McKee, Garza engineers A motion to close the public hearing passed on Commissioner Sullivan’s motion, Commissioner Cofer’s second, on a 9–0 vote. Commissioners Bristol, Cofer, and Fleury were absent. Krueger and Ganguly were absent. A motion to recommend the 500 S Congress with conditions passed on Commissioner Cofer’s motion, Commissioner Sullivan’s second, on an 8–1 vote. Commissioners Krueger and Ganguly were absent. WORKING GROUP UPDATES 3. Update on response to Council Resolution 20241121-073 on Bird-Friendly Design – Environmental Commission Chair Jennifer Bristol Item conducted as posted. No action taken. FUTURE AGENDA ITEMS Commissioner Qureshi requested a presentation on the post-op of the recent storm. Liz Johnston stated that the Homeland Security office does an after-action report that we can share. Commissioner Sullivan requested commissioners share ideas for Bond projects. Commissioner Changsut requested a presentation on wildfire risk. Staff will send over the presentation recording from May. Chair Bristol asked for a presentation to learn more about recycling concrete. ADJOURNMENT Chair Bristol adjourned the …
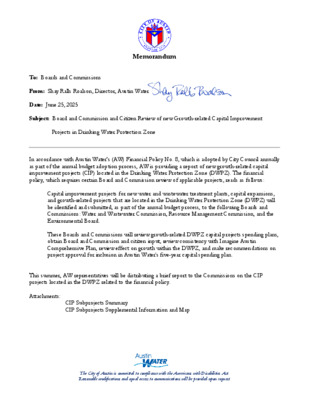
Memorandum To: Boards and Commissions From: Shay Ralls Roalson, Director, Austin Water Date: June 25, 2025 Subject: Board and Commission and Citizen Review of new Growth-related Capital Improvement Projects in Drinking Water Protection Zone In accordance with Austin Water’s (AW) Financial Policy No. 8, which is adopted by City Council annually as part of the annual budget adoption process, AW is providing a report of new growth-related capital improvement projects (CIP) located in the Drinking Water Protection Zone (DWPZ). The financial policy, which requires certain Board and Commission review of applicable projects, reads as follows: Capital improvement projects for new water and wastewater treatment plants, capital expansions, and growth-related projects that are located in the Drinking Water Protection Zone (DWPZ) will be identified and submitted, as part of the annual budget process, to the following Boards and Commissions: Water and Wastewater Commission, Resource Management Commission, and the Environmental Board. These Boards and Commissions will review growth-related DWPZ capital projects spending plans, obtain Board and Commission and citizen input, review consistency with Imagine Austin Comprehensive Plan, review effect on growth within the DWPZ, and make recommendations on project approval for inclusion in Austin Water's five-year capital spending plan. This summer, AW representatives will be distributing a brief report to the Commissions on the CIP projects located in the DWPZ related to the financial policy. Attachments: CIP Subprojects Summary CIP Subprojects Supplemental Information and Map The City of Austin is committed to compliance with the Americans with Disabilities Act. Reasonable modifications and equal access to communications will be provided upon request. Austin Water Infrastructure Management Financial Policy No. 8 Drinking Water Protection Zone Projects Summary FY26-30 CIP Plan Development Each year, as part of the City of Austin Budget approval process, Austin Water submits a plan for the capital improvements program (CIP) spending for the upcoming five-year period. Austin Water’s FY26-30 CIP Plan includes projects located across the Austin metropolitan area, including the Drinking Water Protection Zone (DWPZ). In compliance with Austin Water’s Financial Policy No. 8, the capital improvement projects for new water and wastewater treatment plants, capital expansions, and growth related projects that are located in the DWPZ are presented below for consideration by City of Austin Boards and Commissions. These projects represent improvements required to meet Austin Water standards for operability and customer service. While additional capacity may be added in accordance with current design standards, the intent of …
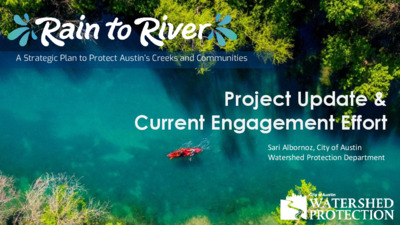
A Strategic Plan to Protect Austin’s Creeks and Communities N I T S U A F O Y T I C Project Update & Current Engagement Effort Sari Albornoz, City of Austin Watershed Protection Department W A T E R S H E D P R O T E C T I O N D E P A R T M E N T What is Rain to River? A Strategic Plan to Protect Austin's Creeks and Communities N I T S U A F O Y T I C Guiding Blueprint for department Evaluation framework Communication Tool W A T E R S H E D P R O T E C T I O N D E P A R T M E N T N I T S U A F O Y T I C What are our goals for the update? ❖ Reflect the vision and values of our community ❖ Incorporate equity, climate resilience, and population growth ❖ Be informative and accessible W A T E R S H E D P R O T E C T I O N D E P A R T M E N T N I T S U A F O Y T I C Priority Stakeholders ❖ Under-served groups ❖ Impacted groups ❖ Organizations with relevant expertise And reach the full Austin community! W A T E R S H E D P R O T E C T I O N D E P A R T M E N T What’s the Project Status? N I T S U A F O Y T I C ❖ Phase 1 (2022-2023) WHAT does the community want? ❖ Community Activation Group (Fall 2024) ❖ Phase 2 (Summer 2025) HOW should we prioritize solutions? ❖ Phase 3 (Winter 2025-6) Seek feedback on draft plan ❖ Goal: Adoption by City Council Spring 2026 W A T E R S H E D P R O T E C T I O N D E P A R T M E N T Broad Engagement Focused Engagement • RaintoRiverATX.com • • Community Vision Survey (April 2022 – March 2023) • Yard signs at community gathering spaces W Focus groups: 5 with MEASURE, 11 with organizations A T like Austin Youth River Watch E R S H E D • Community Ambassadors conducted 1:1 interviews • $5K mini-grants to …
Play video
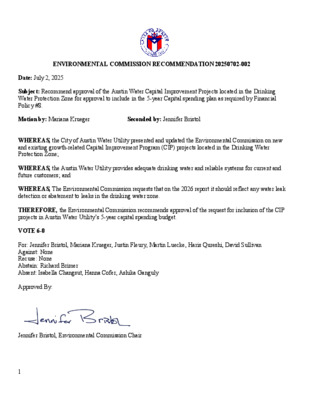
ENVIRONMENTAL COMMISSION RECOMMENDATION 20250702-002 Date: July 2, 2025 Subject: Recommend approval of the Austin Water Capital Improvement Projects located in the Drinking Water Protection Zone for approval to include in the 5-year Capital spending plan as required by Financial Policy #8. Motion by: Mariana Krueger Seconded by: Jennifer Bristol WHEREAS, the City of Austin Water Utility presented and updated the Environmental Commission on new and existing growth-related Capital Improvement Program (CIP) projects located in the Drinking Water Protection Zone; WHEREAS, the Austin Water Utility provides adequate drinking water and reliable systems for current and future customers; and WHEREAS, The Environmental Commission requests that on the 2026 report it should reflect any water leak detection or abatement to leaks in the drinking water zone. THEREFORE, the Environmental Commission recommends approval of the request for inclusion of the CIP projects in Austin Water Utility’s 5-year capital spending budget. VOTE 6-0 For: Jennifer Bristol, Mariana Krueger, Justin Fleury, Martin Luecke, Haris Qureshi, David Sullivan Against: None Recuse: None Abstain: Richard Brimer Absent: Isabella Changsut, Hanna Cofer, Ashika Ganguly Approved By: Jennifer Bristol, Environmental Commission Chair 1
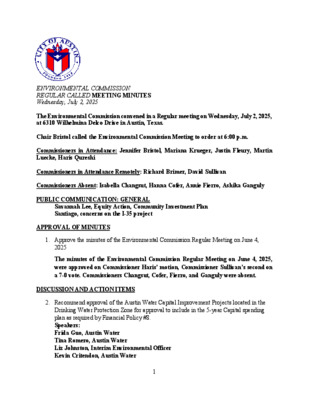
ENVIRONMENTAL COMMISSION REGULAR CALLED MEETING MINUTES Wednesday, July 2, 2025 The Environmental Commission convened in a Regular meeting on Wednesday, July 2, 2025, at 6310 Wilhelmina Delco Drive in Austin, Texas. Chair Bristol called the Environmental Commission Meeting to order at 6:00 p.m. Commissioners in Attendance: Jennifer Bristol, Mariana Krueger, Justin Fleury, Martin Luecke, Haris Qureshi Commissioners in Attendance Remotely: Richard Brimer, David Sullivan Commissioners Absent: Isabella Changsut, Hanna Cofer, Annie Fierro, Ashika Ganguly PUBLIC COMMUNICATION: GENERAL Savannah Lee, Equity Action, Community Investment Plan Santiago, concerns on the I-35 project APPROVAL OF MINUTES 1. Approve the minutes of the Environmental Commission Regular Meeting on June 4, 2025 The minutes of the Environmental Commission Regular Meeting on June 4, 2025, were approved on Commissioner Haris’ motion, Commissioner Sullivan’s second on a 7-0 vote. Commissioners Changsut, Cofer, Fierro, and Ganguly were absent. DISCUSSION AND ACTION ITEMS 2. Recommend approval of the Austin Water Capital Improvement Projects located in the Drinking Water Protection Zone for approval to include in the 5-year Capital spending plan as required by Financial Policy #8. Speakers: Frida Guo, Austin Water Tina Romero, Austin Water Liz Johnston, Interim Environmental Officer Kevin Critendon, Austin Water 1 A motion to recommend the Austin Water Capital Improvement Projects located in the Drinking Water Protection Zone for approval to include in the 5-year Capital spending plan with conditions passed on Commissioner Krueger’s motion Commissioner Bristol’s second on a 6–0 vote. Commissioner Brimer abstained. Commissioners Changsut, Cofer, Fierro, and Ganguly were absent. DISCUSSION ITEMS 3. Presentation and discussion on the Rain to River Strategic Plan – Sari Albornoz, Planner Senior, Watershed Protection Department Item conducted as posted. No action taken. FUTURE AGENDA ITEMS Chair Bristol requested an agenda item to create a working group to review on WPD’s Rain to River draft strategic plan in the fall. Commissioner Sullivan requested an agenda item on artificial turf, seconded by Chair Bristol. Interim Environmental Officer Liz Johnston said staff are working on researching the topic and offered to present in the future. Commissioner Krueger asked for an update from Austin Energy in the wake of the microburst storm, seconded by Commissioner Qureshi. Interim Environmental Officer Liz Johnston offered to share the after action report from HSEM. Chair Bristol asked for an agenda item to learn more about how projects recycled concrete and other materials during redevelopment. Chair Bristol reminded commissioners that the July 16th meeting is …
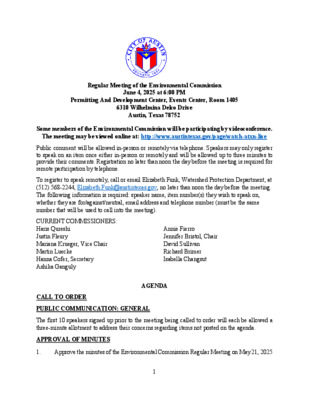
Regular Meeting of the Environmental Commission June 4, 2025 at 6:00 PM Permitting And Development Center, Events Center, Room 1405 6310 Wilhelmina Delco Drive Austin, Texas 78752 Some members of the Environmental Commission will be participating by videoconference. The meeting may be viewed online at: http://www.austintexas.gov/page/watch-atxn-live Public comment will be allowed in-person or remotely via telephone. Speakers may only register to speak on an item once either in-person or remotely and will be allowed up to three minutes to provide their comments. Registration no later than noon the day before the meeting is required for remote participation by telephone. To register to speak remotely, call or email Elizabeth Funk, Watershed Protection Department, at (512) 568-2244, Elizabeth.Funk@austintexas.gov, no later than noon the day before the meeting. The following information is required: speaker name, item number(s) they wish to speak on, whether they are for/against/neutral, email address and telephone number (must be the same number that will be used to call into the meeting). CURRENT COMMISSIONERS: Haris Qureshi Justin Fleury Mariana Krueger, Vice Chair Martin Luecke Hanna Cofer, Secretary Ashika Ganguly Annie Fierro Jennifer Bristol, Chair David Sullivan Richard Brimer Isabella Changsut CALL TO ORDER PUBLIC COMMUNICATION: GENERAL AGENDA The first 10 speakers signed up prior to the meeting being called to order will each be allowed a three-minute allotment to address their concerns regarding items not posted on the agenda. APPROVAL OF MINUTES 1. Approve the minutes of the Environmental Commission Regular Meeting on May 21, 2025 1 PUBLIC HEARINGS 2. Name: 500 S Congress, C814-2024-0001 Applicant: Armbrust & Brown, L.L.P (Amanda Hendrix) Location: 500 S Congress, Austin, TX 78704 Council District: District 9 Staff: Sean Watson, Environmental Program Coordinator, (512) 963-2167, Sean.Watson@austintexas.gov; Leslie Lilly, Environmental Conservation Program Manager, (512) 535-8914, Leslie.lilly@austintexas.gov Applicant request: Planned Unit Development Zoning Staff Recommendation: Staff recommended with conditions WORKING GROUP UPDATES 3. Update on response to Council Resolution 20241121-073 on Bird-Friendly Design – Environmental Commission Chair Jennifer Bristol FUTURE AGENDA ITEMS ADJOURNMENT The City of Austin is committed to compliance with the American with Disabilities Act. Reasonable modifications and equal access to communications will be provided upon request. Meeting locations are planned with wheelchair access. If requiring Sign Language Interpreters or alternative formats, please give notice at least 2 days (48 hours) before the meeting date. Please call Elizabeth Funk, Watershed Protection Department, at (512) 568-2244, Elizabeth.Funk@austintexas.gov, Watershed Protection Department, for additional information; TTY users …
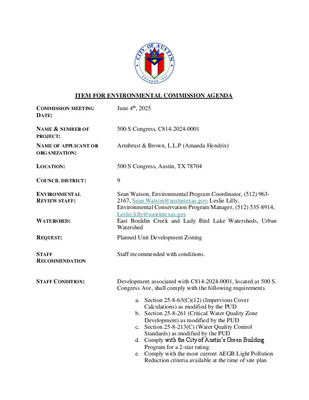
ITEM FOR ENVIRONMENTAL COMMISSION AGENDA COMMISSION MEETING DATE: June 4th, 2025 NAME & NUMBER OF PROJECT: NAME OF APPLICANT OR ORGANIZATION: 500 S Congress, C814-2024-0001 Armbrust & Brown, L.L.P (Amanda Hendrix) LOCATION: 500 S Congress, Austin, TX 78704 COUNCIL DISTRICT: 9 ENVIRONMENTAL REVIEW STAFF: WATERSHED: Sean Watson, Environmental Program Coordinator, (512) 963- 2167, Sean.Watson@austintexas.gov; Leslie Lilly, Environmental Conservation Program Manager, (512) 535-8914, Leslie.lilly@austintexas.gov East Bouldin Creek and Lady Bird Lake Watersheds, Urban Watershed REQUEST: Planned Unit Development Zoning STAFF RECOMMENDATION Staff recommended with conditions. STAFF CONDITION: Development associated with C814-2024-0001, located at 500 S. Congress Ave, shall comply with the following requirements a. Section 25-8-63(C)(12) (Impervious Cover Calculations) as modified by the PUD b. Section 25-8-261 (Critical Water Quality Zone Development) as modified by the PUD c. Section 25-8-213(C) (Water Quality Control Standards) as modified by the PUD d. Comply with the City of Austin’s Green Building Program for a 2-star rating. e. Comply with the most current AEGB Light Pollution Reduction criteria available at the time of site plan f. Comply with the most current AEGB Bird Collision Deterrence criteria available at the time of site plan g. Provide water quality treatment with rainwater harvesting cisterns and rain gardens. h. Reduce site impervious cover by 5% i. Remove 8000 sqft of concrete from the CWQZ, reducing the existing impervious cover in the CWQZ from 48.2% to 20.7% j. Use natural channel design techniques as described in the DCM to enhance East Bouldin Creek k. Restore 23,000 sqft of riparian area in East Bouldin Creek by improving the site’s Functional Assessment of Floodplain Health score from “poor” or “fair” to “good” or better using both Zone 2 and Zone 3 assessments l. All riparian restoration plantings will exceed density and diversity code requirements by at least 20%, based on COA ECM 609s criteria. m. Include a minimum of 20 native plant species that attract pollinators and/or provide bird habitat n. Preserve all heritage trees; preserves 75% of the caliper inches associated with native protected size trees; and preserves 75% of all of the native caliper inches. o. Tree plantings use Central Texas seed stock native and with adequate soil volume p. Utilized rainwater harvesting to irrigate no less than 50% of the landscape areas. q. Provide an Integrated Pest Management plan and Natural Areas Management Plan at time of site plan r. Extend purple pipe (reclaimed water) to the property …
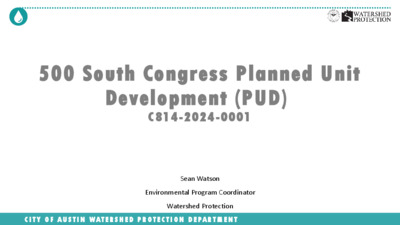
500 South Congress Planned Unit Development (PUD) C814-2024-0001 Sean Watson Environmental Program Coordinator Watershed Protection C I T Y O F A U S T I N W A T E R S H E D P R O T E C T I O N D E P A R T M E N T 500 South Congress PUD C 8 1 4 - 2 0 2 4 - 0 0 0 1 C I T Y O F A U S T I N W A T E R S H E D P R O T E C T I O N D E P A R T M E N T Site Information • To t a l s i t e a r e a = 6 . 4 8 a c r e s • A u s t i n F u l l P u r p o s e J u r i s d i c t i o n • • • • • • C o u n c i l D i s t r i c t 9 E a s t B o u l d i n C r e e k a n d L a d y B i r d L a k e W a t e r s h e d s, U r b a n W a t e r s h e d S o u t h S h o r e C e n t r a l D i s t r i c t W a t e r f r o n t O v e r l a y P r o p o s e d r e z o n i n g t o a l l o w f o r m i xe d u s e d e v e l o p m e n t / P U D T wo R i m r o c k C E F s s o u t h o f s i t e C r i t i c a l W a t e r Q u a l i t y Z o n e ( C W Q Z ) a n d 1 0 0 - Ye a …
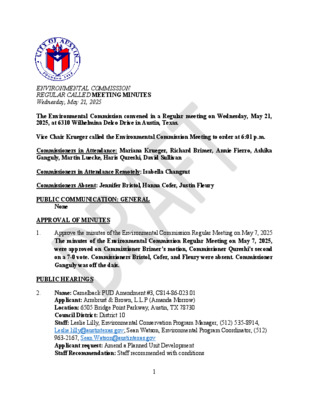
ENVIRONMENTAL COMMISSION REGULAR CALLED MEETING MINUTES Wednesday, May 21, 2025 The Environmental Commission convened in a Regular meeting on Wednesday, May 21, 2025, at 6310 Wilhelmina Delco Drive in Austin, Texas. Vice Chair Krueger called the Environmental Commission Meeting to order at 6:01 p.m. Commissioners in Attendance: Mariana Krueger, Richard Brimer, Annie Fierro, Ashika Ganguly, Martin Luecke, Haris Qureshi, David Sullivan Commissioners in Attendance Remotely: Isabella Changsut Commissioners Absent: Jennifer Bristol, Hanna Cofer, Justin Fleury PUBLIC COMMUNICATION: GENERAL None APPROVAL OF MINUTES 1. Approve the minutes of the Environmental Commission Regular Meeting on May 7, 2025 The minutes of the Environmental Commission Regular Meeting on May 7, 2025, were approved on Commissioner Brimer’s motion, Commissioner Qureshi’s second on a 7-0 vote. Commissioners Bristol, Cofer, and Fleury were absent. Commissioner Ganguly was off the dais. PUBLIC HEARINGS 2. Name: Camelback PUD Amendment #3, C814-86-023.01 Applicant: Armbrust & Brown, L.L.P (Amanda Morrow) Location: 6505 Bridge Point Parkway, Austin, TX 78730 Council District: District 10 Staff: Leslie Lilly, Environmental Conservation Program Manager, (512) 535-8914, Leslie.lilly@austintexas.gov; Sean Watson, Environmental Program Coordinator, (512) 963-2167, Sean.Watson@austintexas.gov Applicant request: Amend a Planned Unit Development Staff Recommendation: Staff recommended with conditions 1 Speakers: Sean Watson, WPD Johnathon Coons, Applicant Leslie Lilly, WPD Allison __ , Kimley-Horn Naomi Rotramel, City Arborist, DSD A motion to close the public hearing passed on Commissioner Sullivan’s motion, Commissioner Brimer’s second, on a 10–0 vote. Commissioners Bristol, Cofer, and Fleury was absent. A motion to recommend the Camelback PUD Amendment #3 with conditions passed on Commissioner Krueger’s motion, Commissioner Sullivan’s second, on a 8–0 vote. Commissioners Bristol, Cofer, and Fleury was absent. DISCUSSION ITEMS 3. Presentation and discussion on Austin Resource Recovery’s Road to Zero Waste – Ron Romero, Assistant Director, Austin Resource Recovery Item conducted as posted. No action taken. FUTURE AGENDA ITEMS None ADJOURNMENT Vice Chair Krueger adjourned the meeting at 7:51 pm without objection. 2
Play video