Play video — original link
Play video
Play video
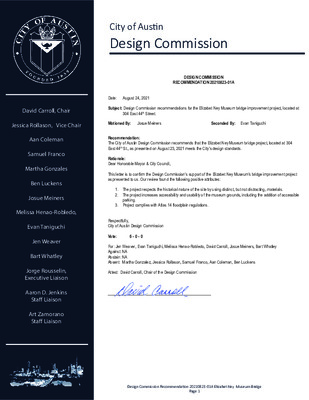
David Carroll, Chair 304 East 44th Street. Jessica Rollason, Vice Chair Melissa Henao-Robledo, 3. Project complies with Atlas 14 floodplain regulations. parking. Aan Coleman Samuel Franco Martha Gonzales Ben Luckens Josue Meiners Evan Taniguchi Jen Weaver Bart Whatley Jorge Rousselin, Executive Liaison Aaron D. Jenkins Staff Liaison Art Zamorano Staff Liaison City of Austin Design Commission DESIGN COMMISSION RECOMMENDATION 20210823-01A Date: August 24, 2021 Subject: Design Commission recommendations for the Elizabet Ney Museum bridge improvement project, located at Josue Meiners Seconded By: Evan Taniguchi Motioned By: Recommendation: The City of Austin Design Commission recommends that the Elizabet Ney Museum bridge project, located at 304 East 44th St., as presented on August 23, 2021 meets the City’s design standards. Rationale: Dear Honorable Mayor & City Council, This letter is to confirm the Design Commission’s support of the Elizabet Ney Museum’s bridge improvement project as presented to us. Our review found the following positive attributes: 1. The project respects the historical nature of the site by using distinct, but not distracting, materials. 2. The project increases accessibility and usability of the museum grounds, including the addition of accessible 6 - 0 - 0 Respectfully, City of Austin Design Commission Vote: For: Jen Weaver, Evan Taniguchi, Melissa Henao-Robledo, David Carroll, Josue Meiners, Bart Whatley Against: NA Abstain: NA Absent: Martha Gonzalez, Jessica Rollason, Samuel Franco, Aan Coleman, Ben Luckens Attest: David Carroll, Chair of the Design Commission 1 of 1 Design Commission Recommendation 20210823-01A Elizabet Ney Museum Bridge Page 1
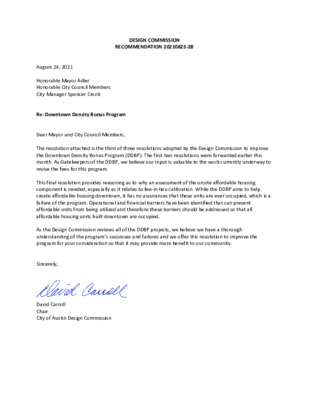
DESIGN COMMISSION RECOMMENDATION 20210823-2B August 24, 2021 Honorable Mayor Adler Honorable City Council Members City Manager Spencer Cronk Re: Downtown Density Bonus Program Dear Mayor and City Council Members, The resolution attached is the third of three resolutions adopted by the Design Commission to improve the Downtown Density Bonus Program (DDBP). The first two resolutions were forwarded earlier this month. As Gatekeepers of the DDBP, we believe our input is valuable to the work currently underway to revise the fees for this program. This final resolution provides reasoning as to why an assessment of the onsite affordable housing component is needed, especially as it relates to fee-in-lieu calibration. While the DDBP aims to help create affordable housing downtown, it has no assurances that these units are ever occupied, which is a failure of the program. Operational and financial barriers have been identified that can prevent affordable units from being utilized and therefore these barriers should be addressed so that all affordable housing units built downtown are occupied. As the Design Commission reviews all of the DDBP projects, we believe we have a thorough understanding of the program’s successes and failures and we offer this resolution to improve the program for your consideration so that it may provide more benefit to our community. Sincerely, David Carroll Chair City of Austin Design Commission RESOLUTION ON DOWNTOWN DENSITY BONUS ONSITE AFFORDABILITY ASSESSMENT WHEREAS, providing affordable housing downtown is needed to create a vibrant and diverse community; and WHEREAS, the downtown density bonus program is an essential tool for supporting affordable housing; and WHEREAS, assessing the implementation of on site affordable housing is needed to improve the downtown density bonus program; and WHEREAS, the calibration report by EcoNorthwest did not include feedback from the developers responsible for providing on-site affordable housing and financing the Downtown Density Bonus fees-in-lieu; and WHEREAS, on-site affordable housing can be problematic to implement and it has not been assessed as part of the Downtown Density Bonus program; and WHEREAS, increasing costs through city fees can cause developers to charge higher rent or sell at a higher cost per square foot to cover the minimum required Debt Service Coverage Ratio (DSCR); and WHEREAS, when a condo project has hotel financing which requires all condo owners to use the units as a second residence, providing on-site affordable units to an income-restricted group that also owns a second home is very unlikely; …
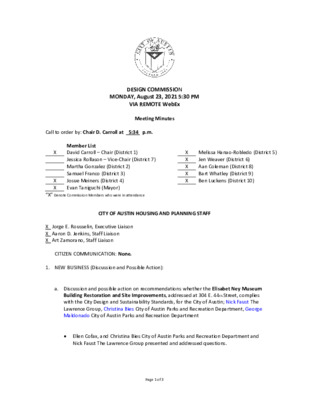
DESIGN COMMISSION MONDAY, August 23, 2021 5:30 PM VIA REMOTE WebEx Meeting Minutes Call to order by: Chair D. Carroll at 5:34 p.m. X X X Member List David Carroll – Chair (District 1) Jessica Rollason – Vice-Chair (District 7) Martha Gonzalez (District 2) Samuel Franco (District 3) Josue Meiners (District 4) Evan Taniguchi (Mayor) “X” Denote Commission Members who were in attendance X Jorge E. Rousselin, Executive Liaison X Aaron D. Jenkins, Staff Liaison X Art Zamorano, Staff Liaison CITIZEN COMMUNICATION: None. 1. NEW BUSINESS (Discussion and Possible Action): CITY OF AUSTIN HOUSING AND PLANNING STAFF X Melissa Hanao-Robledo (District 5) X X X X Jen Weaver (District 6) Aan Coleman (District 8) Bart Whatley (District 9) Ben Luckens (District 10) a. Discussion and possible action on recommendations whether the Elisabet Ney Museum Building Restoration and Site Improvements, addressed at 304 E. 44th Street, complies with the City Design and Sustainability Standards, for the City of Austin; Nick Faust The Lawrence Group, Christina Bies City of Austin Parks and Recreation Department, George Maldonado City of Austin Parks and Recreation Department • Ellen Cofax, and Christina Bies City of Austin Parks and Recreation Department and Nick Faust The Lawrence Group presented and addressed questions. Page 1 of 3 • Commissioner J. Meiners made a motion to support the project as presented as it complies with the City’s Design and Sustainability Standards, seconded by Commissioner E. Taniguchi. • The motion was approved [ 6 ayes, 0 nays] 2. COMMISSION-SPECIFIC BUSINESS (Discussion and possible action): a. Approval of June 28th and August 5th meeting minutes. • Commissioner E. Taniguchi made a motion to approve the June 28th and August 5th meeting minutes as distributed. Commissioner J. Meiners seconded. • The motion was approved [ 6 ayes, 0 nays] b. Discussion and Possible action on recommendations related to the Downtown Density Bonus Program. • Chair D. Carroll reiterated, that at the August 5th Special Called Meeting regarding the Downtown Density Bonus program, 2 of the 3 resolutions passed. The third resolution has been re-worded by Commissioners J. Weaver to address the concerns from the August 5th meeting. 6:20 PM Commissioner A. Coleman joined the meeting 6:22 PM Commissioner B. Luckens joined the meeting. • Commissioner B. Whatley made a motion to approve the Resolution regarding the Downtown Density Bonus Program as amended. Commissioner E. Taniguchi seconded. • The motion was approved [ 7 …
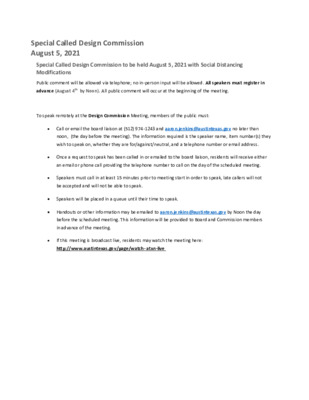
Special Called Design Commission August 5, 2021 Special Called Design Commission to be held August 5, 2021 with Social Distancing Modifications Public comment will be allowed via telephone; no in-person input will be allowed. All speakers must register in advance (August 4th by Noon). All public comment will occur at the beginning of the meeting. To speak remotely at the Design Commission Meeting, members of the public must: • Call or email the board liaison at (512) 974-1243 and aaron.jenkins@austintexas.gov no later than noon, (the day before the meeting). The information required is the speaker name, item number(s) they wish to speak on, whether they are for/against/neutral, and a telephone number or email address. • Once a request to speak has been called in or emailed to the board liaison, residents will receive either an email or phone call providing the telephone number to call on the day of the scheduled meeting. • Speakers must call in at least 15 minutes prior to meeting start in order to speak, late callers will not be accepted and will not be able to speak. • Speakers will be placed in a queue until their time to speak. • Handouts or other information may be emailed to aaron.jenkins@austintexas.gov by Noon the day before the scheduled meeting. This information will be provided to Board and Commission members in advance of the meeting. • If this meeting is broadcast live, residents may watch the meeting here: http://www.austintexas.gov/page/watch- atxn-live Reunión del Especial Design Commission FECHA de la reunion (Agosto 5, 2021) La junta se llevará con modificaciones de distanciamiento social Se permitirán comentarios públicos por teléfono; no se permitirá ninguna entrada en persona. Todos los oradores deben registrarse con anticipación (AgostoEsc 4th antes del mediodía). Todos los comentarios públicos se producirán al comienzo de la reunión. Para hablar de forma remota en la reunión, los residentes deben • junta en (512) 974-1243 and Llame o envíe un correo electrónico al enlace de aaron.jenkins@austintexas.gov a más tardar al mediodía (el día antes de la reunión). La información requerida es el nombre del orador, los números de artículo sobre los que desean hablar, si están a favor / en contra / neutrales, y un número de teléfono o dirección de correo electrónico. la • • Una vez que se haya llamado o enviado por correo electrónico una solicitud para hablar al enlace de la junta, los residentes recibirán …
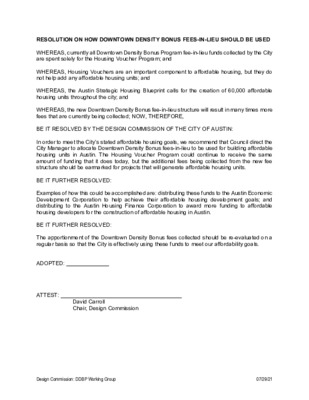
RESOLUTION ON HOW DOWNTOWN DENSITY BONUS FEES-IN-LIEU SHOULD BE USED WHEREAS, currently all Downtown Density Bonus Program fee-in-lieu funds collected by the City are spent solely for the Housing Voucher Program; and WHEREAS, Housing Vouchers are an important component to affordable housing, but they do not help add any affordable housing units; and WHEREAS, the Austin Strategic Housing Blueprint calls for the creation of 60,000 affordable housing units throughout the city; and WHEREAS, the new Downtown Density Bonus fee-in-lieu structure will result in many times more fees that are currently being collected; NOW, THEREFORE, BE IT RESOLVED BY THE DESIGN COMMISSION OF THE CITY OF AUSTIN: In order to meet the City’s stated affordable housing goals, we recommend that Council direct the City Manager to allocate Downtown Density Bonus fees-in-lieu to be used for building affordable housing units in Austin. The Housing Voucher Program could continue to receive the same amount of funding that it does today, but the additional fees being collected from the new fee structure should be earmarked for projects that will generate affordable housing units. BE IT FURTHER RESOLVED: Examples of how this could be accomplished are: distributing these funds to the Austin Economic Development Corporation to help achieve their affordable housing development goals; and distributing to the Austin Housing Finance Corporation to award more funding to affordable housing developers for the construction of affordable housing in Austin. BE IT FURTHER RESOLVED: The apportionment of the Downtown Density Bonus fees collected should be re-evaluated on a regular basis so that the City is effectively using these funds to meet our affordability goals. ADOPTED: ATTEST: David Carroll Chair, Design Commission Design Commission: DDBP Working Group 07/29/21 RESOLUTION FOR A TIERED DOWNTOWN DENSITY BONUS PROGRAM WHEREAS, currently, if a project stays below the density bonus program’s district FAR cap, it needs approval from city staff and support from the Design Commission; and WHEREAS, if a project exceeds a district’s FAR cap, it requires an additional step of needing council approval; and WHEREAS, exceeding the FAR cap does not require any additional requirements other than applying the same fee-in-lieu formula that was used when under the cap; and WHEREAS this additional administrative step in the process is discretionary, unpredictable, and does not result in any additional community benefit; and WHEREAS in the Rainey Street district, a tiered approach is used to require on site affordable housing in the first …
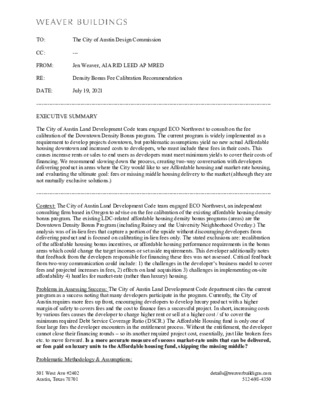
--- July 19, 2021 The City of Austin Design Commission Jen Weaver, AIA RID LEED AP MRED Density Bonus Fee Calibration Recommendation TO: CC: FROM: RE: DATE: ------------------------------------------------------------------------------------------------------------------------------- EXECUTIVE SUMMARY The City of Austin Land Development Code team engaged ECO Northwest to consult on the fee calibration of the Downtown Density Bonus program. The current program is widely implemented as a requirement to develop projects downtown, but problematic assumptions yield no new actual Affordable housing downtown and increased costs to developers, who must include these fees in their costs. This causes increase rents or sales to end users as developers must meet minimum yields to cover their costs of financing. We recommend slowing down the process, creating two-way conversation with developers delivering product in areas where the City would like to see Affordable housing and market-rate housing, and evaluating the ultimate goal: fees or missing middle housing delivery to the market (although they are not mutually exclusive solutions.) ------------------------------------------------------------------------------------------------------------------------------- Context: The City of Austin Land Development Code team engaged ECO Northwest, an independent consulting firm based in Oregon to advise on the fee calibration of the existing affordable housing density bonus program. The existing LDC-related affordable housing density bonus programs (areas) are the Downtown Density Bonus Program (including Rainey and the University Neighborhood Overlay.) The analysis was of in-lieu fees that capture a portion of the upside without discouraging developers from delivering product and is focused on calibrating in-lieu fees only. The stated exclusions are: recalibration of the affordable housing bonus incentives, or affordable housing performance requirements in the bonus areas which could change the target incomes or set aside requirements. This developer additionally notes that feedback from the developers responsible for financing these fees was not assessed. Critical feedback from two-way communication could include: 1) the challenges in the developer’s business model to cover fees and projected increases in fees, 2) effects on land acquisition 3) challenges in implementing on-site affordability 4) hurdles for market-rate (rather than luxury) housing. Problems in Assessing Success: The City of Austin Land Development Code department cites the current program as a success noting that many developers participate in the program. Currently, the City of Austin requires more fees up front, encouraging developers to develop luxury product with a higher margin of safety to covers fees and the cost to finance fees a successful project. In short, increasing costs by various fees causes the …
Play video
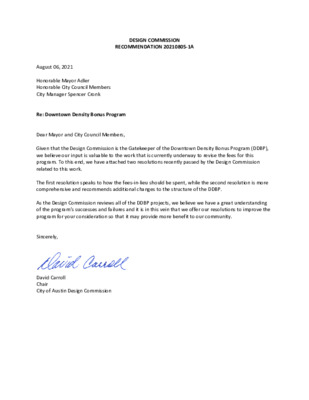
DESIGN COMMISSION RECOMMENDATION 20210805-1A August 06, 2021 Honorable Mayor Adler Honorable City Council Members City Manager Spencer Cronk Re: Downtown Density Bonus Program Dear Mayor and City Council Members, Given that the Design Commission is the Gatekeeper of the Downtown Density Bonus Program (DDBP), we believe our input is valuable to the work that is currently underway to revise the fees for this program. To this end, we have attached two resolutions recently passed by the Design Commission related to this work. The first resolution speaks to how the fees-in-lieu should be spent, while the second resolution is more comprehensive and recommends additional changes to the structure of the DDBP. As the Design Commission reviews all of the DDBP projects, we believe we have a great understanding of the program’s successes and failures and it is in this vein that we offer our resolutions to improve the program for your consideration so that it may provide more benefit to our community. Sincerely, David Carroll Chair City of Austin Design Commission RESOLUTION ON HOW DOWNTOWN DENSITY BONUS FEES-IN-LIEU SHOULD BE USED WHEREAS, currently all Downtown Density Bonus Program fee-in-lieu funds collected by the City are spent solely for the Housing Voucher Program; and WHEREAS, Housing Vouchers are an important component to affordable housing, but they do not help add any affordable housing units; and WHEREAS, the Austin Strategic Housing Blueprint calls for the creation of 60,000 affordable housing units throughout the city; and WHEREAS, the new Downtown Density Bonus fee-in-lieu structure will result in more fees than are currently being collected; NOW, THEREFORE, BE IT RESOLVED BY THE DESIGN COMMISSION OF THE CITY OF AUSTIN: In order to meet the City’s stated affordable housing goals, we recommend that Council direct the City Manager to allocate Downtown Density Bonus fees-in-lieu to be used for building affordable housing units in Austin. The Housing Voucher Program could continue to receive the same amount of funding that it does today, but the additional fees being collected from the new fee structure should be earmarked for projects that will generate affordable housing units. BE IT FURTHER RESOLVED: Examples of how this could be accomplished are: distributing these funds to the Austin Economic Development Corporation to help achieve their affordable housing development goals; and distributing to the Austin Housing Finance Corporation to award more funding to affordable housing developers for the construction of affordable housing in Austin. …
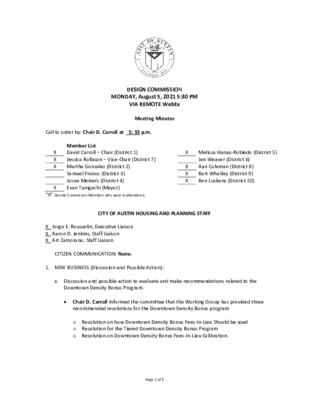
DESIGN COMMISSION MONDAY, August 5, 2021 5:30 PM VIA REMOTE WebEx Meeting Minutes Call to order by: Chair D. Carroll at 5: 33 p.m. Member List David Carroll – Chair (District 1) Jessica Rollason – Vice-Chair (District 7) X X X Martha Gonzalez (District 2) X Samuel Franco (District 3) Josue Meiners (District 4) Evan Taniguchi (Mayor) “X” Denote Commission Members who were in attendance X Jorge E. Rousselin, Executive Liaison X Aaron D. Jenkins, Staff Liaison X Art Zamorano, Staff Liaison CITIZEN COMMUNICATION: None. 1. NEW BUSINESS (Discussion and Possible Action): CITY OF AUSTIN HOUSING AND PLANNING STAFF X Melissa Hanao-Robledo (District 5) X X X Jen Weaver (District 6) Aan Coleman (District 8) Bart Whatley (District 9) Ben Luckens (District 10) a. Discussion and possible action to evaluate and make recommendations related to the Downtown Density Bonus Program. • Chair D. Carroll informed the committee that the Working Group has provided three recommended resolutions for the Downtown Density Bonus program o Resolution on how Downtown Density Bonus Fees-In-Lieu Should be used o Resolution for the Tiered Downtown Density Bonus Program o Resolution on Downtown Density Bonus Fees-In-Lieu Calibration. Page 1 of 2 • Commissioner B. Luckens made a motion to adopt the Resolution on how Downtown Density Bonus Fees-In-Lieu Should be used, seconded by Commissioner E. Taniguchi. o The motion was approved [ 7 ayes, 0 nays, 1 Abstain] • Commissioner B. Whatley made a motion to adopt the Resolution for the Tiered Downtown Density Bonus Program, seconded by Commissioner E. Taniguchi. o The motion was approved [ 7 ayes, 0 nays, 1 Abstain] • The resolution on Downtown Density Bonus Fees-In-Lieu Calibration has been tabled for the next regular Design Commission August 23rd meeting, with no objection. ADJOURNMENT by consensus at: 6:31 PM. Page 2 of 2
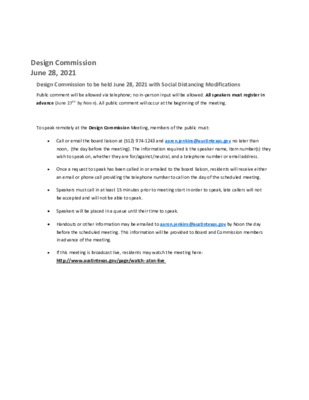
Design Commission June 28, 2021 Design Commission to be held June 28, 2021 with Social Distancing Modifications Public comment will be allowed via telephone; no in-person input will be allowed. All speakers must register in advance (June 27th by Noon). All public comment will occur at the beginning of the meeting. To speak remotely at the Design Commission Meeting, members of the public must: • Call or email the board liaison at (512) 974-1243 and aaron.jenkins@austintexas.gov no later than noon, (the day before the meeting). The information required is the speaker name, item number(s) they wish to speak on, whether they are for/against/neutral, and a telephone number or email address. • Once a request to speak has been called in or emailed to the board liaison, residents will receive either an email or phone call providing the telephone number to call on the day of the scheduled meeting. • Speakers must call in at least 15 minutes prior to meeting start in order to speak, late callers will not be accepted and will not be able to speak. • Speakers will be placed in a queue until their time to speak. • Handouts or other information may be emailed to aaron.jenkins@austintexas.gov by Noon the day before the scheduled meeting. This information will be provided to Board and Commission members in advance of the meeting. • If this meeting is broadcast live, residents may watch the meeting here: http://www.austintexas.gov/page/watch- atxn-live Reunión del Design Commission FECHA de la reunion (Junio 28, 2021) La junta se llevará con modificaciones de distanciamiento social Se permitirán comentarios públicos por teléfono; no se permitirá ninguna entrada en persona. Todos los oradores deben registrarse con anticipación (Junio 27th antes del mediodía). Todos los comentarios públicos se producirán al comienzo de la reunión. Para hablar de forma remota en la reunión, los residentes deben • junta en (512) 974-1243 and Llame o envíe un correo electrónico al enlace de aaron.jenkins@austintexas.gov a más tardar al mediodía (el día antes de la reunión). La información requerida es el nombre del orador, los números de artículo sobre los que desean hablar, si están a favor / en contra / neutrales, y un número de teléfono o dirección de correo electrónico. la • • Una vez que se haya llamado o enviado por correo electrónico una solicitud para hablar al enlace de la junta, los residentes recibirán un correo electrónico o una …
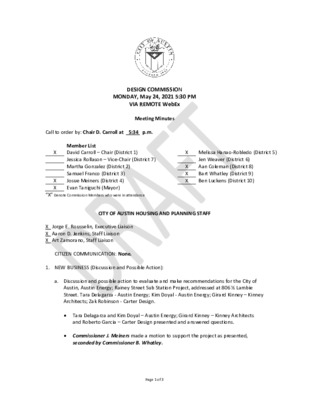
DESIGN COMMISSION MONDAY, May 24, 2021 5:30 PM VIA REMOTE WebEx Meeting Minutes Call to order by: Chair D. Carroll at 5:34 p.m. X X X Member List David Carroll – Chair (District 1) Jessica Rollason – Vice-Chair (District 7) Martha Gonzalez (District 2) Samuel Franco (District 3) Josue Meiners (District 4) Evan Taniguchi (Mayor) “X” Denote Commission Members who were in attendance X Jorge E. Rousselin, Executive Liaison X Aaron D. Jenkins, Staff Liaison X Art Zamorano, Staff Liaison CITIZEN COMMUNICATION: None. 1. NEW BUSINESS (Discussion and Possible Action): CITY OF AUSTIN HOUSING AND PLANNING STAFF X Melissa Hanao-Robledo (District 5) X X X Jen Weaver (District 6) Aan Coleman (District 8) Bart Whatley (District 9) Ben Luckens (District 10) a. Discussion and possible action to evaluate and make recommendations for the City of Austin, Austin Energy; Rainey Street Sub Station Project, addressed at 806 ½ Lambie Street. Tara Delagarza - Austin Energy; Kim Doyal - Austin Energy; Girard Kinney – Kinney Architects; Zak Robinson - Carter Design. • Tara Delagarza and Kim Doyal – Austin Energy; Girard Kinney – Kinney Architects and Roberto Garcia – Carter Design presented and answered questions. • Commissioner J. Meiners made a motion to support the project as presented, seconded by Commissioner B. Whatley. Page 1 of 3 • Commissioner A. Coleman made a friendly amendment to include a Silva Cell or similar systems beneath the landscaping. Commissioner J. Meiners and Commissioner B. Whatley accepted the friendly amendment. • The motion was approved [ 7 ayes, 0 nays] b. Courtesy Briefing on the City of Austin Palm District Planning Initiative, to be presented by Stevie Greathouse – City of Austin Housing and Planning Department. • Stevie Greathouse – City of Austin Housing and Planning Department provided a courtesy briefing of the City of Austin Palm District Planning Initiative. c. Courtesy Briefing on the Austin Land Development Code Functional Green component, to be presented by Pamela Abee-Taulli–City of Austin Development Services Department • Pamela Abee-Taulli–City of Austin Development Services Department provided a courtesy briefing on the Austin Land Development Code Functional Green component and answered questions. 2. COMMISSION-SPECIFIC BUSINESS (Discussion and possible action): a. Approval of April 26th meeting minutes. • Commissioner A. Coleman made a motion to approve the April 26th meeting minutes as distributed, seconded by Commissioner J. Meiners. • The motion was approved [ 7 ayes, 0 nays] b. Discussion and …
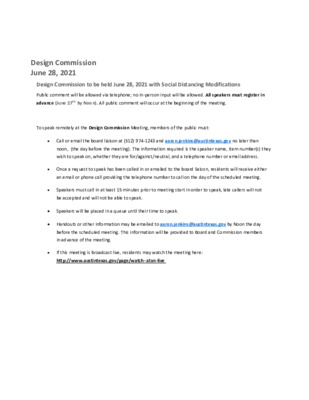
Design Commission June 28, 2021 Design Commission to be held June 28, 2021 with Social Distancing Modifications Public comment will be allowed via telephone; no in-person input will be allowed. All speakers must register in advance (June 27th by Noon). All public comment will occur at the beginning of the meeting. To speak remotely at the Design Commission Meeting, members of the public must: • Call or email the board liaison at (512) 974-1243 and aaron.jenkins@austintexas.gov no later than noon, (the day before the meeting). The information required is the speaker name, item number(s) they wish to speak on, whether they are for/against/neutral, and a telephone number or email address. • Once a request to speak has been called in or emailed to the board liaison, residents will receive either an email or phone call providing the telephone number to call on the day of the scheduled meeting. • Speakers must call in at least 15 minutes prior to meeting start in order to speak, late callers will not be accepted and will not be able to speak. • Speakers will be placed in a queue until their time to speak. • Handouts or other information may be emailed to aaron.jenkins@austintexas.gov by Noon the day before the scheduled meeting. This information will be provided to Board and Commission members in advance of the meeting. • If this meeting is broadcast live, residents may watch the meeting here: http://www.austintexas.gov/page/watch- atxn-live Reunión del Design Commission FECHA de la reunion (Junio 28, 2021) La junta se llevará con modificaciones de distanciamiento social Se permitirán comentarios públicos por teléfono; no se permitirá ninguna entrada en persona. Todos los oradores deben registrarse con anticipación (Junio 27th antes del mediodía). Todos los comentarios públicos se producirán al comienzo de la reunión. Para hablar de forma remota en la reunión, los residentes deben • junta en (512) 974-1243 and Llame o envíe un correo electrónico al enlace de aaron.jenkins@austintexas.gov a más tardar al mediodía (el día antes de la reunión). La información requerida es el nombre del orador, los números de artículo sobre los que desean hablar, si están a favor / en contra / neutrales, y un número de teléfono o dirección de correo electrónico. la • • Una vez que se haya llamado o enviado por correo electrónico una solicitud para hablar al enlace de la junta, los residentes recibirán un correo electrónico o una …
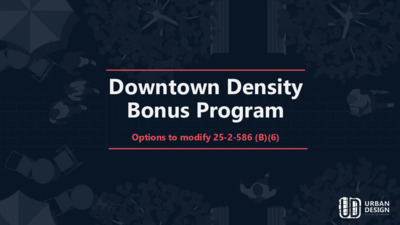
Downtown Density Bonus Program Options to modify 25-2-586 (B)(6) 2 Council Direction Resolution No. 20210422-039 1. City Council initiates an amendment to City Code section 25-2-586 (Downtown Density Bonus Program) to amend subsection (B) (6). 2. The City Manager is directed to present a report on Floor to Area Ratio best practices. 3 Best Practice Research 4 Staff conducted research on eight major Texas cities for the purpose of comparing existing Programs or Zoning, which incentivized additional building density within the Central Business District or Downtown. El Paso Research concluded that Austin is the only Texas City that has a Downtown Density Bonus Program and specifically, a pathway to achieve greater density beyond specified limits of FAR and height. Lubbock Ft. Worth Plano Dallas Arlington Waco San Antonio Map not to scale 5 The City of Dallas has an Incentive Zoning Program that is the closest resemblance to Austin’s DDBP. Through this program additional density is granted in exchange for mixed income housing. These are specific to areas outside of downtown and main incentives offered are the removal of the FAR requirement and additional maximum unit density. Dallas Map not to scale 6 Options to address 25-2-586 (B)(6) Option 1 Leave existing language (no changes) Option 2 Eliminate Section (B)(6) Option 3 Modify Section (B)(6) 7 Options to address 25-2-586 (B)(6) Option 1 No modifications to Section 25-2-586 (B)(6) based on new calibration Based on revised development bonus fees as adopted under Ordinance No. 20210520-009, Staff could recommend no changes to Sub-section (B)(6). The amount of in-lieu fees expected under the revised in Exhibit A of the Ordinance include development types under Residential and Commercial properties zoned CBD will increase the amount of funds per square feet of bonused areas. (Continued) 8 Options to address 25-2-586 (B)(6) – (Continued) No modifications to Section 25-2-586 (B)(6) based on new calibration Option 1 Interim development bonus fees as adopted under Ordinance No. 20210520-009 9 Options to address 25-2-586 (B)(6) Option 2 Complete removal of Section 25-2-586 (B)(6) Removal of this section would eliminate the ability for an applicant to request additional FAR beyond the administrative provisions of the Program. In certain areas of downtown, development potential would be limited to the base entitlements plus the voluntary participation in the administrative DDBP up to the entitlement limits of the DDBP Maps. Removal will limit the potential for additional on-site affordable housing or contributions …
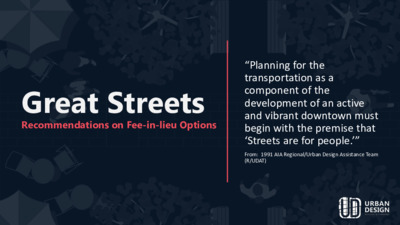
Great Streets Recommendations on Fee-in-lieu Options “Planning for the transportation as a component of the development of an active and vibrant downtown must begin with the premise that ‘Streets are for people.’” From: 1991 AIA Regional/Urban Design Assistance Team (R/UDAT) 2 Goals and Objectives of Great Streets Balance use of the public right-of-way Create Streets as Places Create Interactive Streets Encourage private sector initiatives to activate the street scenes Occupy the wider sidewalk zone with an array of well designed, functional elements Public Art 3 Goals and Objectives of Great Streets The Great Streets program is the main source for providing: • Shade trees to incentivize an active and safe pedestrian realm for walkability • Specific street furniture: benches, bike racks, trash receptacles • Consistent street lighting These elements work as part of an infrastructure system 4 Fee-in-lieu Recommendations 5 Applicability of Great Streets Standards Certain properties in Downtown are eligible to participate in the Downtown Density Bonus Program (the Program) as outlined in 25-2-586. In accordance with Program requirements, the applicant is required to execute a restrictive covenant committing to provide streetscape improvements along all public street frontages, consistent with the Great Street Standards (the Standards). General Boundary of Great Streets with locations of improvements highlighted 6 Conflict with extra-jurisdictional control • Properties in the Rainey St. Subdistrict of the Waterfront Overlay are eligible to participate in the Program per 25-2-739. • Certain properties in the subdistrict front on Texas Department of Transportation (TxDOT) right-of-way (ROW). • On such portion where properties front said ROW, the City of Austin has no jurisdiction to require streetscape improvements. Any proposed improvements outside private property on said frontage are to be coordinated with TxDOT. Downtown Austin with Capitol View Corridors TxDOT ROW and jurisdiction: 5,584 linear feet outside of CVC 7 Council Direction Resolution No. 20200312-040 • Recommendations for creating FIL option • Applies to specific projects • Establishing an administrative process • Establish a fund to collect FIL contributions to be used for Great Streets 8 Staff Recommendations • • Specify an initial range costs average of $55-$60 per square foot for construction of Great Streets improvements based on calculations used for the South-Central Waterfront initiative which will be implementing Great Streets. Include an additional amount of 10% of the cost for construction ($5.50-$6 per square foot) to cover maintenance of any Great Streets improvements, including landscape elements, trash receptacles, benches, …
Play video
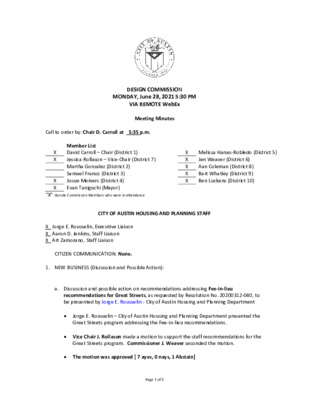
DESIGN COMMISSION MONDAY, June 28, 2021 5:30 PM VIA REMOTE WebEx Meeting Minutes Call to order by: Chair D. Carroll at 5:35 p.m. X X X X Member List David Carroll – Chair (District 1) Jessica Rollason – Vice-Chair (District 7) Martha Gonzalez (District 2) Samuel Franco (District 3) Josue Meiners (District 4) Evan Taniguchi (Mayor) “X” Denote Commission Members who were in attendance X Jorge E. Rousselin, Executive Liaison X Aaron D. Jenkins, Staff Liaison X Art Zamorano, Staff Liaison CITIZEN COMMUNICATION: None. 1. NEW BUSINESS (Discussion and Possible Action): CITY OF AUSTIN HOUSING AND PLANNING STAFF X Melissa Hanao-Robledo (District 5) X X X X Jen Weaver (District 6) Aan Coleman (District 8) Bart Whatley (District 9) Ben Luckens (District 10) a. Discussion and possible action on recommendations addressing Fee-in-lieu recommendations for Great Streets, as requested by Resolution No. 20200312-040, to be presented by Jorge E. Rousselin - City of Austin Housing and Planning Department • Jorge E. Rousselin – City of Austin Housing and Planning Department presented the Great Streets program addressing the Fee-in-lieu recommendations. • Vice Chair J. Rollason made a motion to support the staff recommendations for the Great Streets program. Commissioner J. Weaver seconded the motion. • The motion was approved [ 7 ayes, 0 nays, 1 Abstain] Page 1 of 3 Commissioner A. Coleman joined the meeting. b. Discussion and possible action on recommendations related to the Downtown Density Bonus Program, to be presented by Jorge E. Rousselin and Sam Tedford – City of Austin Housing and Planning Department • Jorge E. Rousselin and Sam Tedford – City of Austin Housing and Planning Department presented the Downtown Density Bonus program. • Commissioner E. Taniguchi requested the creation of a Working Group be created to provide recommendations to City Council in a timely manner. Commissioner B. Whatley seconded the motion. • Commissioner A. Coleman offered up a substitute motion in that the Urban Design Commission take a yes/no vote on the recommendations as presented. Seconded by J. Meiners. • Commissioner J. Meiners withdraws his motion and thereby rejecting the substitute motion. • The motion was approved [ 8 ayes, 1 nay] 2. COMMISSION-SPECIFIC BUSINESS (Discussion and possible action): a. Approval of May 24th meeting minutes. • Commissioner E. Taniguchi made a motion to approve the May 24th meeting minutes as distributed. Vice Chair J. Rollason seconded. • The motion was approved [ 9 ayes, …
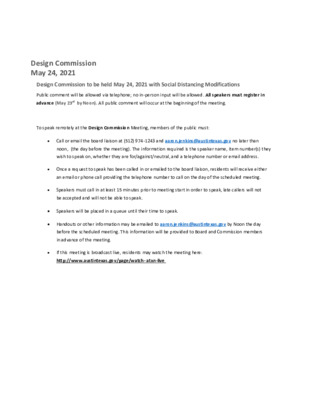
Design Commission May 24, 2021 Design Commission to be held May 24, 2021 with Social Distancing Modifications Public comment will be allowed via telephone; no in-person input will be allowed. All speakers must register in advance (May 23rd by Noon). All public comment will occur at the beginning of the meeting. To speak remotely at the Design Commission Meeting, members of the public must: • Call or email the board liaison at (512) 974-1243 and aaron.jenkins@austintexas.gov no later than noon, (the day before the meeting). The information required is the speaker name, item number(s) they wish to speak on, whether they are for/against/neutral, and a telephone number or email address. • Once a request to speak has been called in or emailed to the board liaison, residents will receive either an email or phone call providing the telephone number to call on the day of the scheduled meeting. • Speakers must call in at least 15 minutes prior to meeting start in order to speak, late callers will not be accepted and will not be able to speak. • Speakers will be placed in a queue until their time to speak. • Handouts or other information may be emailed to aaron.jenkins@austintexas.gov by Noon the day before the scheduled meeting. This information will be provided to Board and Commission members in advance of the meeting. • If this meeting is broadcast live, residents may watch the meeting here: http://www.austintexas.gov/page/watch- atxn-live Reunión del Design Commission FECHA de la reunion (Mayo 24, 2021) La junta se llevará con modificaciones de distanciamiento social Se permitirán comentarios públicos por teléfono; no se permitirá ninguna entrada en persona. Todos los oradores deben registrarse con anticipación (May 23rd antes del mediodía). Todos los comentarios públicos se producirán al comienzo de la reunión. Para hablar de forma remota en la reunión, los residentes deben • junta en (512) 974-1243 and Llame o envíe un correo electrónico al enlace de aaron.jenkins@austintexas.gov a más tardar al mediodía (el día antes de la reunión). La información requerida es el nombre del orador, los números de artículo sobre los que desean hablar, si están a favor / en contra / neutrales, y un número de teléfono o dirección de correo electrónico. la • • Una vez que se haya llamado o enviado por correo electrónico una solicitud para hablar al enlace de la junta, los residentes recibirán un correo electrónico o una …
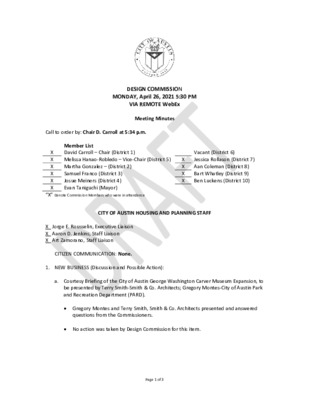
DESIGN COMMISSION MONDAY, April 26, 2021 5:30 PM VIA REMOTE WebEx Meeting Minutes X X X X Vacant (District 6) Jessica Rollason (District 7) Aan Coleman (District 8) Bart Whatley (District 9) Ben Luckens (District 10) Call to order by: Chair D. Carroll at 5:34 p.m. Member List David Carroll – Chair (District 1) X X Melissa Hanao-Robledo – Vice-Chair (District 5) X Martha Gonzalez – (District 2) Samuel Franco (District 3) X Josue Meiners (District 4) X Evan Taniguchi (Mayor) X “X” Denote Commission Members who were in attendance X Jorge E. Rousselin, Executive Liaison X Aaron D. Jenkins, Staff Liaison X Art Zamorano, Staff Liaison CITIZEN COMMUNICATION: None. 1. NEW BUSINESS (Discussion and Possible Action): CITY OF AUSTIN HOUSING AND PLANNING STAFF a. Courtesy Briefing of the City of Austin George Washington Carver Museum Expansion, to be presented by Terry Smith-Smith & Co. Architects; Gregory Montes-City of Austin Park and Recreation Department (PARD). • Gregory Montes and Terry Smith, Smith & Co. Architects presented and answered questions from the Commissioners. • No action was taken by Design Commission for this item. Page 1 of 3 2. COMMISSION-SPECIFIC BUSINESS (Discussion and possible action): a. Approval of March 22nd meeting minutes. • Commissioner E. Taniguchi made a motion to approve the March 22nd meeting minutes as presented. Commissioner J. Meiners seconded. • The motion was approved [10 ayes, 0 nays] b. Attendance Reports for the Commissioners • Aaron Jenkins briefed the commission that attendance reports were requested by the City Clerk’s office on a regular basis. Mr. Jenkins provided a courtesy reminder that Commissioners need to attend all meetings if possible; more than (3) unexcused consecutive absences will place the Commissioners in jeopardy of being removed from the Commission. Mr. Jenkins asked that staff be notified of any absence, so that the attendance report and be marked accordingly. c. Officer Elections: Chair & Vice Chair • Commissioner A. Coleman made a motion to approve David Carroll as Chair and Melissa Hanao-Robledo as Vice chair for the next election cycle. Commissioner S. Franco seconded. [Commissioner A. Coleman withdrew her motion.] • Commissioner A. Coleman made a motion to approve David Carroll as Chair and Jessica Rollason as Vice chair for the next term. Commissioner J. Meiners seconded. • The motion was approved [9 ayes, 0 nays] * Commissioner M. Gonzalez was unable to connect into the meeting, due to technical difficulties. …
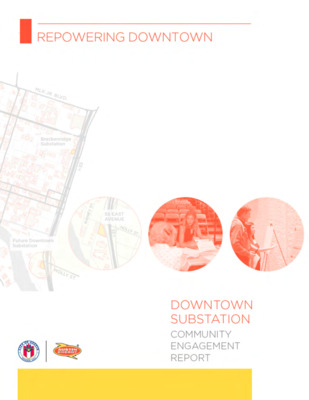
Table of Contents The Downtown Substation Community Engagement Report documents outreach and community input for all phases of the community engagement process. This report will continue to be updated throughout the course of the project. Community Engagement Report Community Engagement Phases & Timeline ..................................................................................... 1 Phase 1: Outreach Summary ...................................................................................................................... 2 Phase 2: Outreach Summary ................................................................................................................... 10 Phase 3: Outreach Summary ....................................................................................................................... Appendix A: Phase 1 Materials and Comments ................................................................ 19 Appendix B: Phase 2 Materials and Comments ............................................................... 41 Appendix C: Phase 3 Materials and Comments ................................................................... Prepared by CD&P – Updated November 2019 IREPOWERING DOWNTOWN Engagement DOWNTOWN SUBSTATION Community Austin Energy is committed individuals, community preferences design. that outlined goals of the engagement A Community Engagement Report to active and engaging effort: and opinions are heard and considered leaders. businesses. and organizations to ensure that their for inclusion in the substation communication with residents. Plan was developed for the Downtown Substation • Create public awareness about the substation and public engagement process through a deliberative outreach • Provide an open and transparent effort process throughout the entire planning process • Provide a variety of accessible opportuni ties and options for all those interested to conveniently • Engage a diverse set of participants • Provide engaging • Collect input on considerations interactions that facilitate collecting and certain aspects of design be involved and share input valuable input of tools will be used to reach these goals. including meetings A variety stakeholders. presence local business online such as an updated webpage and surveys. and civic at community events. holding public meetings, group outreach, and providing opportunities to participate with conducting COMMUNITY ENGAGEMENT PHASES & TIMELINE Community engagement phase will encompass stakeholders and members of the community in the process. the entire effort to share information. collect will occur throughout this process in three phases. Each input, and involve COMMUNITY COMMUNITY ENGAGEMENT: ENGAGEMENT: Collect community nputon concerns. desires. and preferences Share aesthetic design concepts for enclosure and work with the public to SUMMER them 2019 refine COMMUNITY ENGAGEMENT: Present draft plan. collect feedback. incorporate into design and SUBSTATION ENERGIZATION ... SUMMER 2018 .. EARLY 2019 Preliminary engineering and design begins Begin construction to move water and wastewater line PHASE 1: OUTREACH The purpose of the first outreach phase was to introduce the project and process, continue to build awareness in the community, and collect input on concerns, desires, and preferences. To …