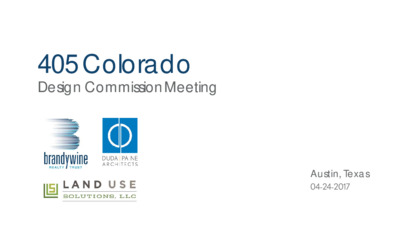05. 405 Colorado Presentation 04-24-2017 — original pdf
Backup

405 Colorado Design CommissionMeeting Austin, Texas 04-24-2017 Project Team • Brandywine Realty Trust • Land Use Solutions, LLC • Duda|Paine Architects, LLC • Coleman and Associates • Stantec DESIGN COMMISSION 405 COLORADO STREET APRIL 24, 2017 Request • Design Commission review for substantial compliance with Urban Design Guidelines • Density Bonus: 13:1 FAR • Staff Approved Great Streets • 2-star Austin Energy Green Building (LEED Silver) DESIGN COMMISSION 405 COLORADO STREET APRIL 24, 2017 Proposed Project Density Bonus Request: CBD Zoning FAR: Maximum FAR: Requested FAR: 8:1 25:1 13:1 DESIGN COMMISSION 405 COLORADO STREET APRIL 24, 2017 Project Overview Surface parking lot – 18,439 sf Existing: Proposed: Office: 230,000 sf Details: DESIGN COMMISSION Restaurant: 3,665 sf 25 levels • 13 levels of office, restaurant and amenities • 1 sky lobby • 1 ground floor restaurant • 11 levels ofparking • 1 level mezzanine 405 COLORADO STREET APRIL 24, 2017 City Context - Property Location DESIGN COMMISSION 405 COLORADO STREET APRIL 24, 2017 City Context - Property Location DESIGN COMMISSION 405 COLORADO STREET APRIL 24, 2017 City Context – Small Site SMALL SITE 18,439 SF Coffee DESIGN COMMISSION 405 COLORADO STREET APRIL 24, 2017 Existing Conditions LOOKING WEST ON 4TH STREET DESIGN COMMISSION 405 COLORADO STREET APRIL 24, 2017 Existing Conditions LOOKING EAST ON 4TH STREET DESIGN COMMISSION 405 COLORADO STREET APRIL 24, 2017 Existing Conditions LOOKING NORTH ON 4TH STREET DESIGN COMMISSION 405 COLORADO STREET APRIL 24, 2017 City Context – Capitol View Corridor DOWNTOWN WAREHOUSE DISTRICT DESIGN COMMISSION 405 COLORADO STREET APRIL 24, 2017 City Context DOWNTOWN WAREHOUSE DISTRICT DESIGN COMMISSION 405 COLORADO STREET APRIL 24, 2017 C i t y C o n t e x t - Downtown Plan CORE/WATERFRONT DISTRICT DESIGN COMMISSION 405 COLORADO STREET APRIL 24, 2017 City Context - Warehouse District DESIGN COMMISSION 405 COLORADO STREET APRIL 24, 2017 City Context AREA AMENITIES DESIGN COMMISSION 405 COLORADO STREET APRIL 24, 2017 Support - Downtown Plan • Office and Restaurant: • • Promote ground-level retail and restaurant uses along particular Downtown streets. Provide incentives for Downtown office and employment uses. • Parking Available to Public: • Public parking facility is the third-highest scoring need for the Core/Waterfront District. • Warehouse District and 2nd Street District need more parking, particularly at night, per the Walker Study. DESIGN COMMISSION 405 COLORADO STREET APRIL 24, 2017 Public Outreach • Downtown Austin Alliance • Downtown Austin NeighborhoodAssociation • 6ixth Street Austin • Texas Bar and Nightclub Alliance • Original Austin NeighborhoodAssociation • Congress for the NewUrbanism • ATX Safer Streets • SXSW • Austin Music People • Surrounding Property Owners DESIGN COMMISSION 405 COLORADO STREET APRIL 24, 2017 City Context DESIGN COMMISSION 405 COLORADO STREET APRIL 24, 2017 City Context - Property Location DESIGN COMMISSION 405 COLORADO STREET APRIL 24, 2017 City Context WAREHOUSE DISTRICT DESIGN COMMISSION 405 COLORADO STREET APRIL 24, 2017 City Context WAREHOUSE DISTRICT DESIGN COMMISSION 405 COLORADO STREET APRIL 24, 2017 City Context WAREHOUSE DISTRICT DESIGN COMMISSION 405 COLORADO STREET APRIL 24, 2017 Design Inspiration DESIGN COMMISSION 405 COLORADO STREET APRIL 24, 2017 Proposed Project DESIGN COMMISSION 405 COLORADO STREET APRIL 24, 2017 Site Plan SMALL SITE 18,439 SF Coffee DESIGN COMMISSION 405 COLORADO STREET APRIL 24, 2017 Ground Level DESIGN COMMISSION 405 COLORADO STREET APRIL 24, 2017 Street ElevationSouth 75% Glazing at ground level DESIGN COMMISSION 405 COLORADO STREET APRIL 24, 2017 Street ElevationWest 57% Glazing at ground level DESIGN COMMISSION 405 COLORADO STREET APRIL 24, 2017 Ground Level DESIGN COMMISSION 405 COLORADO STREET APRIL 24, 2017 Active Lobby CONNECTION TO RESTAURANT SPACE DESIGN COMMISSION 405 COLORADO STREET APRIL 24, 2017 Active Lobby COFFEE VENDOR DESIGN COMMISSION 405 COLORADO STREET APRIL 24, 2017 Site Plan DESIGN COMMISSION 405 COLORADO STREET APRIL 24, 2017 4th Street Active Edge COLORADO STREET DESIGN COMMISSION 405 COLORADO STREET APRIL 24, 2017 4th Street Active Edge COLORADO STREET DESIGN COMMISSION 405 COLORADO STREET APRIL 24, 2017 4th Street Active Edge 4TH STREET DESIGN COMMISSION 405 COLORADO STREET APRIL 24, 2017 4th Street Active Edge COLORADO STREET DESIGN COMMISSION 405 COLORADO STREET APRIL 24, 2017 4th Street Active Edge 4TH STREET DESIGN COMMISSION 405 COLORADO STREET APRIL 24, 2017 Support - Downtown Plan • Office and Restaurant: • • Promote ground-level retail and restaurant uses along particular Downtown streets. Provide incentives for Downtown office and employment uses. • Parking Available to Public: • Public parking facility is the third-highest scoring need for the Core/Waterfront District. • Warehouse District and 2nd Street District need more parking, particularly at night, per the Walker Study. DESIGN COMMISSION 405 COLORADO STREET APRIL 24, 2017 Conclusion • Respectfully request: • Confirmation of substantial compliance with Urban Design Guidelines • Questions? • Thank you! DESIGN COMMISSION 405 COLORADO STREET APRIL 24, 2017