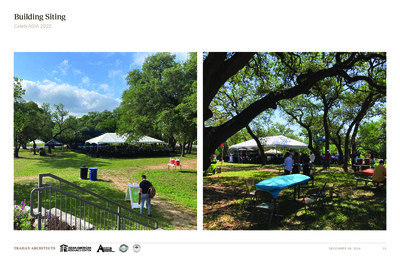03. Asian American Resource Center (AARC) Presentation Part 2 — original pdf
Backup

Building Siting CelebrASIA 2022 D E C E M B E R 0 9, 2 02 4 2 5 ASIAN AMERICANRESOURCE CENTER Building Siting Kick-off Meeting Comments Summary 09.25.2024 SITING GUIDELINES Preserve Open Great Lawn Area Integrate with the Landscape + Live Oak Trees Maximize View Angle of the Performances (open to Phase I) Shade the Audience for Thermal Comfort (without rental tent) Use Existing Grade for Natural Amphitheatre Seating Loading Access from Ring Road D E C E M B E R 0 9, 2 02 4 2 6 ASIAN AMERICANRESOURCE CENTER Concept D E C E M B E R 0 9, 2 02 4 2 7 ASIAN AMERICANRESOURCE CENTER Origami Traditional Paper Folding D E C E M B E R 0 9, 2 02 4 2 8 ASIAN AMERICANRESOURCE CENTER Origami Traditional Paper Folding D E C E M B E R 0 9, 2 02 4 2 9 ASIAN AMERICANRESOURCE CENTER15263748 Origami Traditional Paper Folding Watershed Project Picnic Area Great Lawn Lotus Sculpture Phase I Building D E C E M B E R 0 9, 2 02 4 3 0 ASIAN AMERICANRESOURCE CENTER Site Design D E C E M B E R 0 9, 2 02 4 3 1 ASIAN AMERICANRESOURCE CENTER Site Plan Site Circulation + Accessibility DA A FOH Position A D A 7 5 ’ 7 0 ’ 6 5 ’ 6 0 ’ A D A D E C E M B E R 0 9, 2 02 4 32 ASIAN AMERICANRESOURCE CENTER Site Plan Event Support Power Pedestal to Support FOH Mixing Position Buried Conduit Connections for Electrical + AV Theatrical Lighting Pole Infrastructure I ) C N ( n o i t c e n n o C d r o C n o i s n e t x E Exterior Outlets to Support Industrial Fans + Pressure Washing Equipment Power Pedestals to Support Food Trucks Extension Cord Connection (NIC) D E C E M B E R 0 9, 2 02 4 3 3 ASIAN AMERICANRESOURCE CENTER Building Plan D E C E M B E R 0 9, 2 02 4 3 4 ASIAN AMERICANRESOURCE CENTER Building Plan +615' - 2" +617' - 2" WC 76sf Exterior Multi-Purpose Platform 1194sf Rack Room/ MEP 147sf +617' - 2" " 6 - 5 ' Flexible BOH Space 291sf " 0 - ' 6 +617' - 2" D E C E M B E R 0 9, 2 02 4 3 5 ASIAN AMERICANRESOURCE CENTER Site Section Northwest-Southeast Section through Phase I, Great Lawn, Pavilion + Ring Road (cid:19)(cid:20)(cid:10)(cid:171)(cid:167)(cid:171)(cid:18)(cid:5) (cid:50)(cid:74)(cid:67)(cid:85)(cid:71)(cid:171)(cid:43)(cid:171)(cid:40)(cid:75)(cid:80)(cid:75)(cid:85)(cid:74)(cid:171)(cid:37)(cid:71)(cid:75)(cid:78)(cid:75)(cid:80)(cid:73) (cid:18)(cid:10)(cid:171)(cid:167)(cid:171)(cid:18)(cid:5) (cid:18)(cid:10)(cid:171)(cid:167)(cid:171)(cid:18)(cid:5) (cid:50)(cid:74)(cid:67)(cid:85)(cid:71)(cid:171)(cid:43)(cid:171)(cid:40)(cid:75)(cid:80)(cid:75)(cid:85)(cid:74)(cid:171)(cid:40)(cid:78)(cid:81)(cid:81)(cid:84) (cid:50)(cid:74)(cid:67)(cid:85)(cid:71)(cid:171)(cid:43)(cid:171)(cid:40)(cid:75)(cid:80)(cid:75)(cid:85)(cid:74)(cid:171)(cid:40)(cid:78)(cid:81)(cid:81)(cid:84) Phase I Building +624’ Great Lawn +619’ Ring Road Watershed Project Pavilion +617’ 2” D E C E M B E R 0 9, 2 02 4 3 6 ASIAN AMERICANRESOURCE CENTER Renderings D E C E M B E R 0 9, 2 02 4 37 ASIAN AMERICANRESOURCE CENTER Renderings View from Great Lawn D E C E M B E R 0 9, 2 02 4 3 8 ASIAN AMERICANRESOURCE CENTER Renderings View from Phase I D E C E M B E R 0 9, 2 02 4 3 9 ASIAN AMERICANRESOURCE CENTER Renderings View from Entry Sidewalk D E C E M B E R 0 9, 2 02 4 4 0 ASIAN AMERICANRESOURCE CENTER Renderings View of Stage and BOH Entry D E C E M B E R 0 9, 2 02 4 4 1 ASIAN AMERICANRESOURCE CENTER Renderings View of Stage D E C E M B E R 0 9, 2 02 4 4 2 ASIAN AMERICANRESOURCE CENTER Renderings View of Gathering Stair D E C E M B E R 0 9, 2 02 4 43 ASIAN AMERICANRESOURCE CENTER Renderings View of South Elevation D E C E M B E R 0 9, 2 02 4 4 4 ASIAN AMERICANRESOURCE CENTER Renderings View from Great Lawn D E C E M B E R 0 9, 2 02 4 4 5 ASIAN AMERICANRESOURCE CENTER C O N TAC T David Sweere 646 661 6633 dsweere@trahanarchitects.com D E C E M B E R 0 9, 2 02 4 4 6 ASIAN AMERICANRESOURCE CENTER