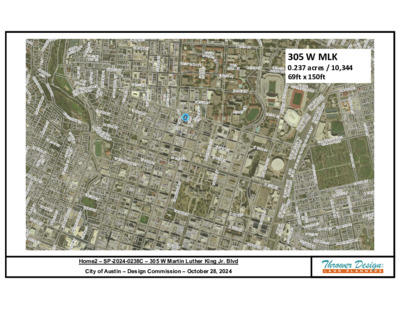05. 305 W MLK Presentation — original pdf
Backup

305 W MLK 0.237 acres / 10,344 69ft x 150ft Home2 – SP-2024-0238C – 305 W Martin Luther King Jr. Blvd City of Austin – Design Commission – October 28, 2024 305 W MLK 0.237 acres / 10,344 69ft x 150ft Home2 – SP-2024-0238C – 305 W Martin Luther King Jr. Blvd City of Austin – Design Commission – October 28, 2024 Home2 – SP-2024-0238C – 305 W Martin Luther King Jr. Blvd City of Austin – Design Commission – October 28, 2024 Home2 – SP-2024-0238C – 305 W Martin Luther King Jr. Blvd City of Austin – Design Commission – October 28, 2024 Home2 – SP-2024-0238C – 305 W Martin Luther King Jr. Blvd City of Austin – Design Commission – October 28, 2024 Home2 – SP-2024-0238C – 305 W Martin Luther King Jr. Blvd City of Austin – Design Commission – October 28, 2024 Zoning Home2 – SP-2024-0238C – 305 W Martin Luther King Jr. Blvd City of Austin – Design Commission – October 28, 2024 Land Use Home2 – SP-2024-0238C – 305 W Martin Luther King Jr. Blvd City of Austin – Design Commission – October 28, 2024 Neighborhoods & Districts West University Neighborhood Planning Area University of Texas DAP – Judges Hill District DAP – Northwest District DAP – Uptown/Capitol Home2 – SP-2024-0238C – 305 W Martin Luther King Jr. Blvd City of Austin – Design Commission – October 28, 2024 Zoning – DAP Density Bonus Districts 5:1 / 120ft 8:1 / 200ft 15:1 / 400ft 8:1 / 200ft Home2 – SP-2024-0238C – 305 W Martin Luther King Jr. Blvd City of Austin – Design Commission – October 28, 2024 Topography Home2 – SP-2024-0238C – 305 W Martin Luther King Jr. Blvd City of Austin – Design Commission – October 28, 2024 14 stories – 164.6 ft. 170 Hotel Rooms Home2 – SP-2024-0238C – 305 W Martin Luther King Jr. Blvd City of Austin – Design Commission – October 28, 2024 Home2 – SP-2024-0238C – 305 W Martin Luther King Jr. Blvd City of Austin – Design Commission – October 28, 2024 Front (north) Elevation – Sidewalk Entry MLK Blvd. Home2 – SP-2024-0238C – 305 W Martin Luther King Jr. Blvd City of Austin – Design Commission – October 28, 2024 R e a r A l l e y M L K B l v d . Home2 – SP-2024-0238C – 305 W Martin Luther King Jr. Blvd City of Austin – Design Commission – October 28, 2024 M L K B l v d . R e a r A l l e y One-way valet drive-thru Valet Entrance Home2 – SP-2024-0238C – 305 W Martin Luther King Jr. Blvd City of Austin – Design Commission – October 28, 2024 Guest Entry Points One-way Valet Route M L K B l v d . R e a r A l l e y Home2 – SP-2024-0238C – 305 W Martin Luther King Jr. Blvd City of Austin – Design Commission – October 28, 2024 2nd Floor – Restaurant/Bar/Outdoor Terrace M L K B l v d . Home2 – SP-2024-0238C – 305 W Martin Luther King Jr. Blvd City of Austin – Design Commission – October 28, 2024 Landscape Plan Home2 – SP-2024-0238C – 305 W Martin Luther King Jr. Blvd City of Austin – Design Commission – October 28, 2024 Landscape Plan Home2 – SP-2024-0238C – 305 W Martin Luther King Jr. Blvd City of Austin – Design Commission – October 28, 2024