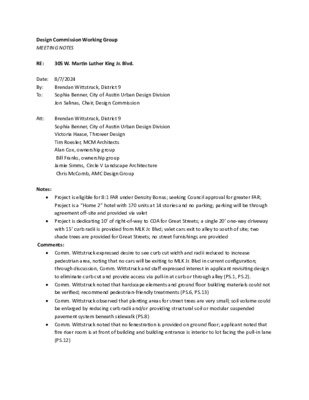05. 305 W MLK Working Group Memo — original pdf
Backup

305 W. Mar�n Luther King Jr. Blvd. Design Commission Working Group MEETING NOTES RE: Date: 8/7/2024 By: To: At: Brendan Witstruck, District 9 Sophia Benner, City of Aus�n Urban Design Division Jon Salinas, Chair, Design Commission Brendan Witstruck, District 9 Sophia Benner, City of Aus�n Urban Design Division Victoria Haase, Thrower Design Tim Roesler, MCM Architects Alan Cox, ownership group Bill Franks, ownership group Jamie Simms, Circle V Landscape Architecture Chris McComb, AMC Design Group Notes: • Project is eligible for 8:1 FAR under Density Bonus; seeking Council approval for greater FAR; Project is a “Home 2” hotel with 170 units at 14 stories and no parking; parking will be through agreement off-site and provided via valet • Project is dedica�ng 10’ of right-of-way to COA for Great Streets; a single 20’ one-way driveway with 15’ curb radii is provided from MLK Jr. Blvd; valet cars exit to alley to south of site; two shade trees are provided for Great Streets; no street furnishings are provided Comments: • Comm. Witstruck expressed desire to see curb cut width and radii reduced to increase pedestrian area, no�ng that no cars will be exi�ng to MLK Jr. Blvd in current configura�on; through discussion, Comm. Witstruck and staff expressed interest in applicant revisi�ng design to eliminate curb cut and provide access via pull-in at curb or through alley (PS.1, PS.2). • Comm. Witstruck noted that hardscape elements and ground floor building materials could not be verified; recommend pedestrian-friendly treatments (PS.6, PS.13) • Comm. Witstruck observed that plan�ng areas for street trees are very small; soil volume could be enlarged by reducing curb radii and/or providing structural soil or modular suspended pavement system beneath sidewalk (PS.8) • Comm. Witstruck noted that no fenestra�on is provided on ground floor; applicant noted that fire riser room is at front of building and building entrance is interior to lot facing the pull-in lane (PS.12) • Comm. Witstruck commended inclusion of second-story balcony facing MLK Jr. Blvd, recommended that balcony be extended to wrap east and/or west sides so that it is visible and interac�ve with pedestrians approaching building from those direc�ons. • Applicant noted roof-top amenity and pool area; Comm. Witstruck noted that pool is only for hotel guests and their invited guests and will not be viewed by Commissioners as a public amenity; project provides no ground floor ameni�es, although second-floor bar restaurant does open to streetscape (AW.2) • Comm. Witstruck expressed desire to see more pedestrian protec�on from the elements via overhangs on MLK Jr. Blvd face of building; noted that overhangs should not protrude in a way that would conflict with healthy growth of street trees (PS.1) END OF NOTES