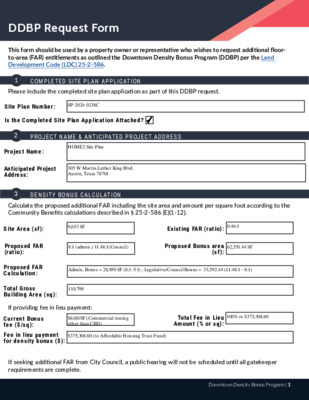05. 305 W MLK Downtown Density Bonus Program (DDBP) Application — original pdf
Backup

DDBP Request Form This form should be used by a property owner or representative who wishes to request additional floor- to-area (FAR) entitlements as outlined the Downtown Density Bonus Program (DDBP) per the Land Development Code (LDC) 25-2-586. 1 COMPLE TED SI TE PL AN AP PL ICATI ON Please include the completed site plan application as part of this DDBP request. Site Plan Number: Is the Completed Site Plan Application Attached? 2 PROJECT NAME & ANTICIPATED P ROJ E CT A D D RES S 3 DENSIT Y BON US C AL CUL ATION Calculate the proposed additional FAR including the site area and amount per square foot according to the Community Benefits calculations described in § 25-2-586 (E)(1-12). Project Name: Anticipated Project Address: Site Area (sf): Proposed FAR (ratio): Proposed FAR Calculation: Total Gross Building Area (sq): If providing fee in lieu payment: Current Bonus fee ($/sq): Fee in lieu payment for density bonus ($): Existing FAR (ratio): Proposed Bonus area (sf): Total Fee in Lieu Amount (% or sq): If seeking additional FAR from City Council, a public hearing will not be scheduled until all gatekeeper requirements are complete. Downtown Density Bonus Program | 1 Request Form DDBP Request Form 4 COMMUNIT Y B ENEF ITS An applicant may achieve bonus area by providing community benefits as outlined below. A project must achieve at least 50 percent of the desired bonus area by providing affordable housing community benefits. Please indicate the selected community benefit(s) for this project, including the percentage allotted to each benefit. For more information on each community benefit please see Ordinance No. 20140227-054. Please describe which community benefit(s) will be used and how they will be applied (on site, fee in lieu, or a combination of the two). 1 Affordable Housing Rainey Street Subdistrict Historic Preservation Day Care Services 2 3 4 Cultural Uses 5 Live Music 6 On-Site Improvements for Historic Preservation Select % or SQ FT Select % or SQ FT 7 8 9 Development Bonus Fee for Off-Site Historic Preservation Green Building Publicly Accessible On-Site Plaza 10 Off-Site Open Space Development Bonus Fee 11 Green Roof 12 Other 5 GATEKEEPER REQUIREM EN TS The following gatekeeper requirements must be completed to participate in the DDBP. The applicant shall acknowledge these requirements by checking the boxes below. 1 Urban Design Guidelines Acknowledge To receive bonus area, the Director must determine that the project substantially complies with the Urban Design Guidelines. After the Design Commission evaluates the project staff will consider their recommendation and make the final determination. 2 | Downtown Density Bonus Program A. DESIGN COMMISSION REQUEST COMMUNIT Y BENEF ITS 5 GATEKEEPER REQUIREM EN TS co n t i n ue d DDBP Request Form 1 Urban Design Guidelines continued Acknowledge The applicant must submit a schematic level site plan, building elevations, and other drawings, simulations or other documents necessary to fully describe the urban design character of the project and relationship of the project to its surroundings. The Design Commission shall evaluate and make recommendations regarding whether the project complies with the Urban Design Guidelines 2 Great Streets The applicant shall execute a restrictive covenant committing to provide streetscape improvements along all public street frontages, consistent with the Great Streets Standards, except for properties located on a Texas Department of Transportation frontage which may participate in fee-in-lieu and maintenance payments set by separate ordinances. 3 Austin Energy Green Building The applicant shall execute a restrictive covenant committing to achieve a minimum two star rating under the Austin Energy Green Building program using the ratings in effect at the time the project is registered with the Austin Energy Green Building program. 6 CONTACTS Downtown Density Bonus Program – Contact Sophia Benner: sophia.benner@austintexas.gov Urban Design Guidelines compliance – Contact Sophia Benner: sophia.benner@austintexas.gov Great Streets Compliance – Contact Jill Amezcua: jill.amezcua@austintexas.gov Austin Energy Green Building rating – Contact: greenbuilding@austinenergy.com Housing Department Certification Letter – Contact: Brendan Kennedy, brendan.kennedy@austintexas.gov Downtown Density Bonus Program | 3 Request Form DDBP Request Form 7 S UBMIT TALS The list on the following page includes all of the documents required to participate in the DDBP. 1. Completed DDBP Request Form, which includes: • Attached completed site plan application • Vicinity plan locating the project in its context, and showing a minimum 9 block area around the project; • Location and nature of nearby transit facilities; • Drawings (submitted drawings should demonstrate compliance with Great Streets Standards): • Site plan • Floor plans • Exterior elevations (all sides) • Three-dimensional views • Other items that may be submitted: additional renderings, photos, narrative, or anything that further helps describe the project 2. Design Commission Recommendation Letter 3. Urban Design Guidelines Approval Letter 4. Great Streets Plan and Approval Letter 5. Austin Energy Green Building (AEGB) Letter of Intent 6. Executed Restrictive Covenant 7. Affordable Housing Certification Letter Please submit all materials in PDF format (no larger than 10 MB) to the appropriate Urban Design team contact: Sophia Benner, sophia.benner@austintexas.gov 8 S IGNATURES Signature of Owner, Applicant, or Authorized Agent Date Submitted 4 | Downtown Density Bonus Program A. DESIGN COMMISSION REQUEST