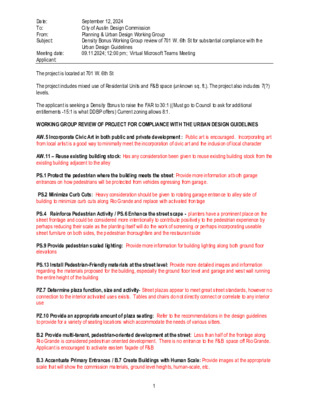02. 701 W 6th St Working Group Memo — original pdf
Backup

Date: To: From: Subject: September 12, 2024 City of Austin Design Commission Planning & Urban Design Working Group Density Bonus Working Group review of 701 W. 6th St for substantial compliance with the Urban Design Guidelines 09.11.2024; 12:00 pm; Virtual Microsoft Teams Meeting Meeting date: Applicant: The project is located at 701 W. 6th St The project includes mixed use of Residential Units and F&B space (unknown sq. ft.). The project also includes 7(?) levels. The applicant is seeking a Density Bonus to raise the FAR to 30:1 ((Must go to Council to ask for additional entitlements -15:1 is what DDBP offers) Current zoning allows 8:1. WORKING GROUP REVIEW OF PROJECT FOR COMPLIANCE WITH THE URBAN DESIGN GUIDELINES AW.5 Incorporate Civic Art in both public and private development : Public art is encouraged. Incorporating art from local artist is a good way to minimally meet the incorporation of civic art and the inclusion of local character AW.11 – Reuse existing building stock: Has any consideration been given to reuse existing building stock from the existing building adjacent to the alley PS.1 Protect the pedestrian where the building meets the street: Provide more information at both garage entrances on how pedestrians will be protected from vehicles egressing from garage. PS.2 Minimize Curb Cuts: Heavy consideration should be given to rotating garage entrance to alley side of building to minimize curb cuts along Rio Grande and replace with activated frontage PS.4 Reinforce Pedestrian Activity / PS.6 Enhance the street scape - planters have a prominent place on the street frontage and could be considered more intentionally to contribute positively to the pedestrian experience by perhaps reducing their scale as the planting itself will do the work of screening or perhaps incorporating useable street furniture on both sides, the pedestrian thoroughfare and the restaurant side PS.9 Provide pedestrian scaled lighting: Provide more information for building lighting along both ground floor elevations PS.13 Install Pedestrian-Friendly materials at the street level: Provide more detailed images and information regarding the materials proposed for the building, especially the ground floor level and garage and west wall running the entire height of the building PZ.7 Determine plaza function, size and activity- Street plazas appear to meet great street standards, however no connection to the interior activated uses exists. Tables and chairs do not directly connect or correlate to any interior use PZ.10 Provide an appropriate amount of plaza seating: Refer to the recommendations in the design guidelines to provide for a variety of seating locations which accommodate the needs of various sitters. B.2 Provide multi-tenant, pedestrian-oriented development at the street: Less than half of the frontage along Rio Grande is considered pedestrian oriented development. There is no entrance to the F&B space off Rio Grande. Applicant is encouraged to activate eastern façade of F&B B.3 Accentuate Primary Entrances / B.7 Create Buildings with Human Scale: Provide images at the appropriate scale that will show the commission materials, ground level heights, human-scale, etc. 1 It should be noted that the findings of this Working Group Memo are not reflective of the Design Commission and should not be construed as a final determination. Not all categories have equal weight from a points determination perspective. Substantial Compliance is a judgement call based upon the overall contribution to the experience of the public. WORKING GROUP COMMENTS (additional Comments from Specific Working Group Members) Applicant is encouraged to extend the curb into 6th street to provide for safer pedestrian crossing - Commissioner Howard Consider how the landscaped area adjacent to the F&B patio is being proposed. Planters can act as a barrier rather than inviting – Commissioner Gelles The Working Group appreciates this opportunity to preliminarily review and comment on this project and we look forward to a continued collaborative process while moving this project forward. Respectfully, Jon Salinas, AIA Chair, City of Austin Design Commission 2