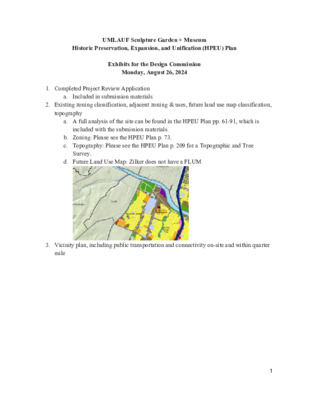03. Umlauf Plan Exhibits — original pdf
Backup

UMLAUF Sculpture Garden + Museum Historic Preservation, Expansion, and Unification (HPEU) Plan Exhibits for the Design Commission Monday, August 26, 2024 1. Completed Project Review Application a. Included in submission materials topography 2. Existing zoning classification, adjacent zoning & uses, future land use map classification, a. A full analysis of the site can be found in the HPEU Plan pp. 61-91, which is included with the submission materials. b. Zoning: Please see the HPEU Plan p. 73. c. Topography: Please see the HPEU Plan p. 209 for a Topographic and Tree Survey. d. Future Land Use Map: Zilker does not have a FLUM 3. Vicinity plan, including public transportation and connectivity on-site and within quarter mile 1 a. See the HPEU plan p. 63 and: 4. Site plan and landscape plan a. Site Plan: See the HPEU Plan p. 94 Illustrative Plan b. Landscape Plan: See the HPEU Plan pp. 122-136 5. Ground level, basement plan, and typical floor plan a. The HPEU Plan includes the addition of 2 buildings to the UMLAUF site. b. “The Gateway”: See the HPEU Plan pp. 98-101 c. “The Treehouse”: See the HPEU Plan pp. 104-110 6. Elevations and/or 3d views a. The HPEU Plan includes the addition of 2 buildings to the UMLAUF site. b. “The Gateway”: See the HPEU Plan pp. 98-101 c. “The Treehouse”: See the HPEU Plan pp. 104-110 7. Any letters of support or findings by other commissions 2 a. At the time of the submission of these materials, the HPEU Plan had been reviewed by the Art Commission and Historic Landmark Commission, who both unanimously voted to approve a recommendation of the plan to City Council. 8. Staff reports, if any a. Not Applicable at this time. 9. Records of public participation a. See the HPEU Plan pp. 31-60. 3