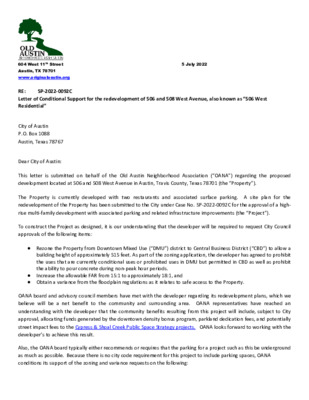Public Comment on 506 West Residential — original pdf
Backup

604 West 11th Street Austin, TX 78701 www.originalaustin.org 5 July 2022 SP-2022-0092C RE: Letter of Conditional Support for the redevelopment of 506 and 508 West Avenue, also known as “506 West Residential” City of Austin P.O. Box 1088 Austin, Texas 78767 Dear City of Austin: This letter is submitted on behalf of the Old Austin Neighborhood Association (“OANA”) regarding the proposed development located at 506 and 508 West Avenue in Austin, Travis County, Texas 78701 (the “Property”). The Property is currently developed with two restaurants and associated surface parking. A site plan for the redevelopment of the Property has been submitted to the City under Case No. SP-2022-0092C for the approval of a high- rise multi-family development with associated parking and related infrastructure improvements (the “Project”). To construct the Project as designed, it is our understanding that the developer will be required to request City Council approvals of the following items: ● Rezone the Property from Downtown Mixed Use (“DMU”) district to Central Business District (“CBD”) to allow a building height of approximately 515 feet. As part of the zoning application, the developer has agreed to prohibit the uses that are currently conditional uses or prohibited uses in DMU but permitted in CBD as well as prohibit the ability to pour concrete during non-peak hour periods. Increase the allowable FAR from 15:1 to approximately 18:1, and ● ● Obtain a variance from the floodplain regulations as it relates to safe access to the Property. OANA board and advisory council members have met with the developer regarding its redevelopment plans, which we believe will be a net benefit to the community and surrounding area. OANA representatives have reached an understanding with the developer that the community benefits resulting from this project will include, subject to City approval, allocating funds generated by the downtown density bonus program, parkland dedication fees, and potentially street impact fees to the Cypress & Shoal Creek Public Space Strategy projects. OANA looks forward to working with the developer’s to achieve this result. Also, the OANA board typically either recommends or requires that the parking for a project such as this be underground as much as possible. Because there is no city code requirement for this project to include parking spaces, OANA conditions its support of the zoning and variance requests on the following: - OANA requests the applicant reduce the number of parking spaces in the project’s parking garage to smallest number that the market will accept. - OANA requests the applicant commit to decoupling the parking from the residential units, so that residents will have an ongoing incentive to not make use of the parking garage. - OANA requests the applicant commit to making the parking levels adaptable for residential or other uses so they may be converted to those uses in the future. Conditioned on these actions by the developer, OANA enthusiastically supports the Project. And respectfully recommends that you approve the zoning change and variance requests mentioned above. Additionally, in support of our neighbors at Austin City Lofts and their concern regarding the potential negative impact created by rainfall off the new building onto the Austin City Lofts’ fifth floor roof deck: - OANA requests that the applicant makes every effort to modify their proposed design and decouple the new building from the existing Austin City Lofts building by creating or increasing air space between the two buildings. Should you have any questions please do not hesitate to contact me. Sincerely, Ted Siff, President Board of Directors Ted Siff, President Perry Lorenz Austin Stowell Blake Tollett, Secretary Ray Canfield, Treasurer Katie Jackson Charles Peveto Diana Zuniga Michael Portman Perry Horton Chris Riley