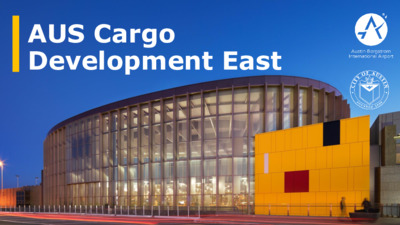ABIA Cargo Facility Presentation — original pdf
Backup

AUS Cargo Development East • EXPANSION OF CARGO APRON CAPACITY • 89,400 SF PEMB Cargo Facility • Expansion of Air Side Pavement • New Truck Loading Dock • 158 Space Employee Parking • Austin Energy Green Building 3-Star • New Water Quality/Detention Pond • Landscaping, Yardscape & Sidewalks • Energy Efficiency • Water use reduction (indoor and outdoor) • Electric vehicle charging (capable spaces and electric GSE) • Heat island reduction • Access to quality drinking water • Low Emitting Materials, Construction Waste Management, and Local Art 1 PROJECT LOCATION 2 Project includes expansion of cargo processing capacity at the southeast corner of the existing cargo apron. Improvements are consistent with the adopted ABIA Master Plan. OVERALL SITE PLAN 3 20.5-acre limit of construction Constructed around southeast corner of existing cargo apron Project frontage on both Freight Lane and Cargo Avenue ISOMETRIC VIEWS 4 Pre-Engineered Metal Building Truck loading dock on the south side Aircraft cargo operations on the north side SOUTHEAST PERSPECTIVE 5 Pre-Engineered Metal Building Entry plazas on the east elevation and on the east end of the south elevation Metal building with CMU skirt OVERALL FLOOR PLAN 6 Finished break and office space east end, App. 9,400 SF Balance of building cargo operations Total size approximately 89,400 SF AEGB 3-Star Rating FINISHED SPACE FLOOR PLAN Restrooms, break areas & lunch area Transfer space is considered secure area of ABIA On-site office space and driver lounge 7 LANDSCAPE PLAN 1 8 FAA compliant landscaping Break area at northeast corner of building Landscaped parking area LANDSCAPE PLAN 2 9 Break area at southeast corner of building Landscaped entry courtyard No landscaping on air side of project 10