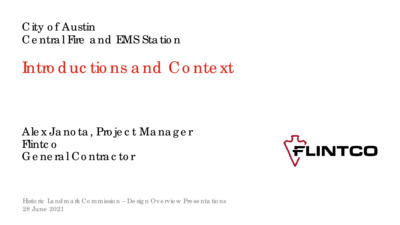Central Fire Station Historic Backup — original pdf
Backup

City of Austin Central Fire and EMS Station Introductions and Context Alex Janota, Project Manager Flintco General Contractor Historic Landmark Commission – Design Overview Presentations 28 June 2021 Outline Introductions and Context Alex Janota, Project Manager Flintco – General Contractor Historic Significance Donna Carter, President Carter Design Associates – Historic Preservation Changes to Historic Fabric Tim Baisdon, Vice President WestEast Design Group – Architect New Addition Rob Robbins, Studio Director WestEast Design Group – Architect Context Location: 401 E. 5th St Part of a block owned by the city Block includes the O. Henry Museum Project is being coordinated with the development of Brush Square Park, which is a separate project led by the Parks and Recreation Department Introduction Overview Constructed in 1938 Architect: Kreisle and Brooks Constructed under the Public Works Administration (WPA) National Register of Historic Places in 2000 Building History Overview Annex added in 1962 by architect Eugene Wukash Building History Overview Non-historic windows added in 1980s Building History City of Austin Central Fire and EMS Station Historic Significance Donna Carter, President Carter Design Associates Historic Preservation Historic Landmark Commission – Design Overview Presentations 28 June 2021 Historic Moderne style (Streamline Moderne) Simplicity of ornamentation Key Features and Stylistic Elements Historic Use of building materials as decoration Subtle patterning Brick coursing Symbolic towers Nickel-finished lights Key Features and Stylistic Elements Historic Curved portico Corner approach Key Features and Stylistic Elements Historic Layering of elements Massing plays with symmetry and asymmetry Key Features and Stylistic Elements Preservation The proposed changes ensure the facility will continue to operate in its historic location efficiently functioning as its original purpose for years into the future. Maintain Original Intended Use Preservation Window replacements will more closely match the original design Original Current Proposed Return to Original Design Elements Preservation Brick will be cleaned and repaired Lintels will be refurbished Eroded plaster on soffits will be replaced Maintenance, Repair, and Replacement City of Austin Central Fire and EMS Station Changes to Historic Fabric Tim Baisdon, Vice President WestEast Design Group Architect Historic Landmark Commission – Design Overview Presentations 28 June 2021 Program Improved emergency response through bay door height increase to accommodate modern vehicle sizes Interior reconfiguration to accommodate gender equity Existing Proposed End-user’s Long-term Needs Existing Proposed Program Improvement of life safety through sprinklers and additional egress Making the building accessible (ADA and elevator addition) Energy efficiency (Windows, Envelope, and HVAC) Preserve the building’s inclusion on the National Historic Register City’s Objectives Plan Changes Change to Existing Addition Existing First Floor 558 SF (4.6%) Proposed Plan Changes Change to Existing Addition Existing Second Floor 558 SF (4.6%) Proposed Façade Changes Change to Existing Addition Existing E. 5th Street Proposed Façade Changes Change to Existing Addition Trinity Street Existing Proposed Signage Changes Existing Main Sign Proposed Signage Changes Remove Ancillary Signs Add City of Austin Central Fire and EMS Station New Addition Rob Robbins, Studio Director WestEast Design Group Architect Historic Landmark Commission – Design Overview Presentations 28 June 2021 Addition Minimize the addition to only what is programmatically necessary Original=12,031 SF / Addition=515 SF / 4.3% gross square footage increase Keep It Small Addition Use the parking-lot side to preserve the 5th and Trinity Street facades which are the most crucial to the historic character of the building Delineate what is new through material and tone while maintaining sympathetic massing and scale without emulation Keep It Separate Addition Recess the new entry to not overpower the importance of the crucial original corner entry Keep It Deferential Addition Bridge the massing of the annex and the original building to pull the forms into a distinguishable but well- composed and complimentary resulting façade Keep It Unified Addition Use glazing to provide visibility to the original structure playing off the layering in the original design Keep the Original Visible Addition Provide art in public places to continue the aspirations of the original design that Austin be a modern and progressive city Keep the Progressive Vision of the Original City of Austin Central Fire and EMS Station Thank You Historic Landmark Commission – Design Overview Presentations 28 June 2021