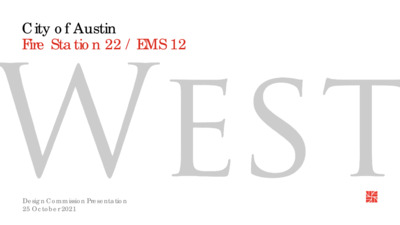Fire Station 22 Presentation — original pdf
Backup

City of Austin Fire Station 22 / EMS 12 Design Commission Presentation 25 October 2021 Context Location: 5309 Riverside Drive (at Faro Drive) There is an existing, non-historic station at the site that is slated to be demolished Site is between Tokyo Electron and the Colorado River Site has a cell tower at the back (south) and significant trees at the front (north, by Riverside drive) Introduction Concept Statement Concept Example of the duality at the city level showing the site between the two points of civic pride with technology to the south and nature to the north. Overlay Concept Demonstration of how the concept works at multiple levels from the city to the building. Diagram Concept Showing how the concept came together on the site with the individual and technology issues to the south by the cell tower and the collective, nature, and healing areas to the north by the grove of trees. Layout Plan Site Plan First Floor Plan Second Floor Rendering This image shows the public face of the station prominently addressing the major intersection. Corner of Riverside and Faro Rendering Signage and massing combine to make a welcoming, intuitive, and easy-to-find entry. The view through to the apparatus bay creates a literal sense of transparency of the department to the public it serves. Front Façade Rendering The main entry is on axis with the employee entrance coming off the secure parking lot creating a direct connection between the building occupants and the public. Back-illuminated signage connotes pride, purpose, and 24- hour visibility. Main Entry Rendering Employee parking is on the south end of the site next to the cell tower. This is in keeping with the concept of technology being on the opposite end of the site from the trees which represent nature. Employee Parking Rendering After parking, employees enter using a covered walkway that takes them from the individual status of the parking lot to the collective status of the living quarters. The sequence is surrounded by trees on the west side and the purpose of their being there (the apparatus bay) on the east. Employee Entry Sequence Rendering Due to the stress, and even trauma of working in the life-safety field, this walk allows a mental separation between home and work. Covered Walkway Rendering The steel, almost Miesian nature of the covered walkway represents the technology side of the site while the trees to the north create a focal point of moving toward the nature side of the site. Transition From South to North Rendering The living quarters face the grove of trees on the north side of the site. Large windows to the west focus on collective gathering spaces that help to create a home-away- from-home atmosphere. Healing Nature of the Living Quarters Rendering The day room opens to an outdoor dining and grilling area. Part of the area is covered with fans, and the other part is open to sky. Connection Between Inside and Out Rendering Each day room has an indention in the façade that opens to an outdoor mediation area perfect for decompressing from the stress caused by going out on a call. Meditation Areas Rendering The exterior lighting reinforces the idea of this being a 24-hour facility that serves as a beacon of safety to the surrounding neighborhood. Nighttime View Questions and Discussion WestEast Design Group, LLC Architectural, Interior Design, Planning Mechanical, Electrical + Plumbing 210.530.0755 | westeastdesign.com