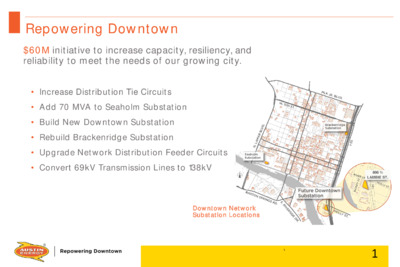Austin Energy Sub-Station Presentation — original pdf
Backup

Repowering Downtown $60M initiative to increase capacity, resiliency, and reliability to meet the needs of our growing city. • Increase Distribution Tie Circuits • Add 70 MVA to Seaholm Substation • Build New Downtown Substation • Rebuild Brackenridge Substation • Upgrade Network Distribution Feeder Circuits • Convert 69kV Transmission Lines to 138kV Downtown Network Substation Locations 806 ½ LAMBIE ST. 1 1 Downtown Substation Austin Energy operates 77 substations across 437 square miles of service area. The downtown substation is being designed as a gas-insulated switchgear substation, which is ideal for densely-populated urban locations. Gas-Insulated Switchgear (GIS) Compared to Air-Insulated Switchgear (AIS) Compact Design Significant footprint reduction (approximately 70% smaller) Capital Costs Approximately 2x more O&M Lower maintenance costs Aesthetics GIS portion in a building and station surrounded by enclosure Reliability GIS is less susceptible to faults Installation Equipment Faster site assembly with pre-assembly and testing completed at manufacturer Standard power transformers and enclosed medium voltage utilized to reduce cost and increase maintainability 2 2 The Site • Selected in 1999 for the future electric needs of downtown • Austin Energy is coordinating with other involved agencies, including: • TxDOT • Watershed Protection for storm drain • Total Site: 1.46 acres • Substation Footprint: 0.81 acres • Site Updates: • 3 transmission poles (currently 2) to allow clearance over heritage trees • Two driveways PRELIMINARY SITE PLAN SUBJECT TO FINAL SITE APPROVAL 3 3 KEY MILESTONES PUBLIC MEETING #3 September 2020 Shared results of site name, preferred design concepts, materials, and construction plans WATER & WASTEWATER RELOCATION Fall 2019 - Spring 2020 Relocation of wastewater and electric lines from to within City of Austin ROW along East Avenue REZONING OF SITE LOCATION June 2020 FINALIZE DESIGN Spring 2021 90-100% completion of substation engineering and design 4 4 Community Engagement Summary Over 600 responses on preferences from the community WHAT WE HEARD PUBLIC MEETING #1: June 2018 • Purpose: Introduce project, build awareness, collect feedback on priorities • 178 surveys received PUBLIC MEETING #2: February 2019 • Purpose: Collect feedback on aesthetic and layout concepts • 440 surveys received PUBLIC MEETING #3: September 2020 • Purpose: Share preferred concepts, potential materials, site design, and process updates Priority for colorful and artistic features Desire to preserve trees and incorporate native landscaping Support for modern design for enclosure wall 5 5 PUBLIC MEETING #3 September 24, 2019 SUMMARY OF PUBLIC INPUT • Shared results for preferred design and landscaping concepts, potential materials, site name, and process updates • Comments included support for maintaining the width of East Avenue during construction of streetscape and parking spot changes • Interest in maintaining landscaping included in the rain garden and lighting • Appreciation for continued information and engagement opportunities. 6 6 Site Profile 7 7 Property Profile and Zoning 8 8 Landscape Plan Electric Vehicle Parking Pedestrian friendly, lamp post lighting, tree-lined street, bike racks, and benches EAST AVENUE Gravel Buffer Parallel street parking Planted trees, drip irrigation system I R V E R S T . HERITAGE TREES Rain garden, concrete seat wall, pathway through heritage trees Rain garden, native plants and landscaping Electric Vehicle Parking Pathway through heritage trees HERITAGE TREES 12 ft. shared use path with bollard lighting 9 9 Enclosure Considerations Parameters feet tall 12 feet tall • GIS building height up to 28 • Enclosure height up to 10 1/2 to • Enclosure will include removable panels for future maintenance and cannot be climbable • Entrance gates will be integrated into design of the wall • Equipment located outside of the GIS building is required to remain open and uncovered for safety, accessibility, and operational reasons 10 10 View from East Avenue and Lambie Street 11 11 Enclosure Wall- View from I-35 and Lambie Street 12 12 Enclosure Wall View from River Street and I-35 13 13 East Avenue cross section 14 14 Schedule Next Steps: Discussion with the Design Commission Hire construction contractor Acquire City of Austin Permit Host Public Meeting to meet the contractor 15 15