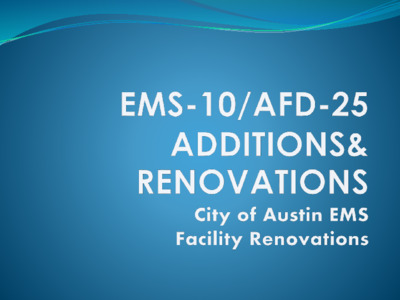Application EMS 10 — original pdf
Backup

Location Map & Zoning North EMS-10/AFD-25 Proposed New Building view North Proposed Project Site Plan Proposed Landscaping Plan Proposed 1st Floor Plan North Proposed 2nd Floor Plan North Proposed New Elevations