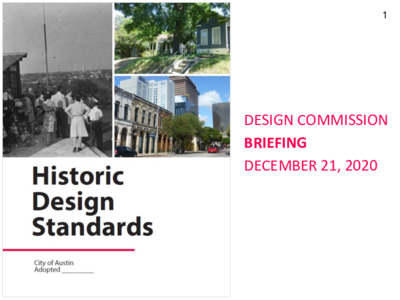Historic Design Standards Presentation — original pdf
Backup

1 DESIGN COMMISSION BRIEFING DECEMBER 21, 2020 Historic preservation is a tool to steward change. 2 Historic preservation is a tool to steward change. 3 Design standards provide a clear, objective way to evaluate proposed changes. 4 WHY HISTORIC DESIGN STANDARDS? 1. 2. Increase equity by reducing resources required for the historic district application. Increase predictability for property owners in potential districts. 3. Take a common-sense approach to design standards by recognizing underlying principles. 5 WHY HISTORIC DESIGN STANDARDS? 4. Provide clearer standards for historic landmark owners and National Register district property owners. 5. Provide an educational tool for all historic property owners. 6. Provide consistent standards for project review by commissioners and staff. 7. Follow good practices in preservation. 6 SECRETARY’S STANDARDS FOR REHABILITATION 1. 2. 3. 4. 5. 6. 7. 8. 9. 10. A property will be used as it was historically or be given a new use that requires minimal change to its distinctive materials, features, spaces, and spatial relationships. The historic character of a property will be retained and preserved. The removal of distinctive materials or alteration of features, spaces, and spatial relationships that characterize a property will be avoided. Each property will be recognized as a physical record of its time, place, and use. Changes that create a false sense of historical development, such as adding conjectural features or elements from other historic properties, will not be undertaken. Changes to a property that have acquired historic significance in their own right will be retained and preserved. Distinctive materials, features, finishes, and construction techniques or examples of craftsmanship that characterize a property will be preserved. Deteriorated historic features will be repaired rather than replaced. Where the severity of deterioration requires replacement of a distinctive feature, the new feature will match the old in design, color, texture, and, where possible, materials. Replacement of missing features will be substantiated by documentary and physical evidence. Chemical or physical treatments, if appropriate, will be undertaken using the gentlest means possible. Treatments that cause damage to historic materials will not be used. Archeological resources will be protected and preserved in place. If such resources must be disturbed, mitigation measures will be undertaken. New additions, exterior alterations, or related new construction will not destroy historic materials, features, and spatial relationships that characterize the property. The new work will be differentiated from the old and will be compatible with the historic materials, features, size, scale and proportion, and massing to protect the integrity of the property and its environment. New additions and adjacent or related new construction will be undertaken in such a manner that, if removed in the future, the essential form and integrity of the historic property and its environment would be unimpaired. SECRETARY’S STANDARDS FOR REHABILITATION • Preserve buildings as they developed over time, especially the publicly visible parts. 7 in short • Maintain and repair historic materials, replacing in-kind only if necessary. • New additions and new buildings should be compatible with and differentiated from historic buildings. 8 HISTORIC DESIGN STANDARDS 1 Introduction 2 When to Use the Design Standards 3 Modern Codes and Energy Efficiency 4 Repair and Alterations 5 Residential Additions 6 Residential New Construction 7 Commercial Additions 8 Commercial New Construction 9 Institutional Buildings 10 Sites and Streetscapes 11 Demolition and Relocation 12 Maintenance and Preservation of Historic Materials 13 Glossary • Change over time 9 • Maintenance + repair • Compatibility + differentiation HISTORIC DESIGN STANDARDS 1 Introduction 2 When to Use the Design Standards 3 Modern Codes and Energy Efficiency 4 Repair and Alterations 5 Residential Additions 6 Residential New Construction 7 Commercial Additions 8 Commercial New Construction 9 Institutional Buildings 10 Sites and Streetscapes 11 Demolition and Relocation 12 Maintenance and Preservation of Historic Materials 13 Glossary EASY TO USE • Help people understand when the standards apply to projects 10 • Help people understand review process and levels of review process • Accessible language, clear graphics, consistent symbols • Navigation hyperlinks in PDF and to resource websites MODERN CODES AND ENERGY EFFICIENCY • Acknowledge long-term sustainability benefits • Focus on high-impact energy efficiency measures • Special subsection on windows and energy conservation 11 REPAIR AND ALTERATIONS • Familiarize people with building components and materials • Support proactive maintenance • Provide diverse examples of buildings 12 RESIDENTIAL AND COMMERCIAL ADDITIONS • Provide good examples in a variety of scales and styles • Clearly illustrate standards 13 14 RESIDENTIAL AND COMMERCIAL NEW CONSTRUCTION • Provide good examples in a variety of scales and styles • Clearly illustrate standards • Acknowledge market realities GLOSSARY Illustrate key terms and concepts in the standards • • Encourage stewardship through greater understanding 15 PROCESS 16 2018 SEPT. 2019 JUNE 2020 NOV. DEC. TBD 2021 Standards revised; graphics added HLC forms Design Standards Working Group Draft released for community review Working group does deep dive, creates draft UT graduate class surveys national best practices Working group recommends Historic Design Standards; HLC adopts resolution in support Possible review and adoption by City Council Review and possible recommendation by: -Planning Commission -Zoning and Platting Commission -Downtown Commission -Design Commission DESIGN STANDARDS WORKING GROUP 17