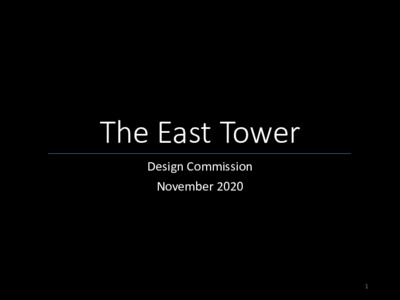Design Commission Presentation — original pdf
Backup

The East Tower Design Commission November 2020 1 2 Current use: Surface parking lot and restaurant. 4 Property Facts Address: 82 and 84 N Interstate 35 Service Road SB Lot Size: 0.41 acres / 17,860 square feet Rainey Street Entitled Height: 40 feet DDBP Allowable Height: Proposed Height: Unlimited 450 feet / 41 floors CBD Zoning Entitled FAR: DDBP Allowable FAR: Proposed DDBP FAR: 8:1 15:1 21:1 5 Rainey Street District of DDBP Up to 15:1 FAR and unlimited height allowed 21:1 FAR requires City Council approval per Code Section §25-2-586 (B)(6). Gatekeeper Requirements 1. 2-Star AE Green Building • Project plans to achieve 3-Star AE Green Building Status 2. Great Streets Compliance (via fee-in-lieu) 3. Substantial Compliance with Downtown Design Guidelines 7 Community Benefits 347,530 total Gross Square Feet (GSF) 1. On-site Affordable Housing: a. 5,076 square feet (Rainey District Requirement) b. 4,510 square feet (on-site provision above 15:1) 9,586 square feet (Total)* 2. Fee-In-Lieu a. $607,505 (8:1 to 15:1 FAR) b. $225,512 (15:1 to 21.1:1 FAR) $833,017 fee-in-lieu (Total)* *Figures subject to confirmation from NHCD 8 9 10 TO RAINEY STREET 11 Public Access Easement Site Working Group Met on September 3, 2020 Not substantially compliant overall – emphasis on improving mix of uses, streetscape, local character. Area Wide Guidelines Create dense development • AW 1: Create Dense Development AW.1 • AW 2: Create Mixed-Use Development Create mixed-use development AW.2 Limit development which closes Downtown • AW 3: Limit Development Which Closes Downtown Streets AW.3 streets • AW 4: Buffer Neighborhood Edges Buffer neighborhood edges AW.4 • AW 5: Incorporate Civic Art in Public and Private Incorporate civic art in both public and private Development AW.5 development • AW 6: Protect Important Public Views AW.6 Protect important public views • AW 7: Avoid Historical Misinterpretations AW.7 • AW 8: Respect Adjacent Historic Buildings AW.8 • AW 9: Acknowledge that Rooftops are Seen from Other AW.9 Respect adjacent historic buildings Acknowledge that rooftops are seen from other buildings and the street Avoid the development of theme environments AW.10 • AW 10: Avoid The Development Of Theme Environments AW.11 NO Buildings and the Street Avoid historical misinterpretations Recycle existing building stock 14 15 NORTHWEST VIEW 16 TO RAINEY STREET 17 Public Streetscape Guidelines N/A Enhance the streetscape Enhance key transit stops Reinforce pedestrian activity Create the potential for two-way streets Protect the pedestrian where the building meets the street • PS 1: Protect The Pedestrian Where The Building Meets The Street PS.1 • PS 2: Minimize Curb Cuts PS.2 Minimize curb cuts • PS 3: Create A Potential For Two-way Streets PS.3 • PS 4: Reinforce Pedestrian Activity PS.4 • PS 5: Enhance Key Transit Stops N/A PS.5 • PS 6: Enhance The Streetscape PS.6 • PS 7: Avoid Conflicts Between Pedestrians And Utility Equipment PS.7 Avoid conflicts between pedestrian and utility equipment • PS 8: Install Street Trees PS.8 • PS 9: Provide Pedestrian-Scale Lighting PS.9 • PS 10: Provide Protection From Cars/Promote Curbside Parking PS.10 Provide protection from cars/promote curbside parking • PS 11: Screen Mechanical And Utility Equipment PS.11 Screen mechanical and utility equipment • PS 12: Provide Generous Street-level Windows • PS 13: Install Pedestrian-friendly Materials At Street Level PS.12 Provide generous street-level windows PS.13 Install pedestrian-friendly materials at street level Provide pedestrian-scaled lighting Install street trees N/A 18 WEST VIEW LOOKING NORTH 19 20 21 NORTHWEST VIEW 22 WEST VIEW LOOKING NORTH 23 Building Guidelines B.1 B.2 B.3 B.4 B.5 B.6 B.7 Build to the street Provide multi-tenant, pedestrian-oriented, development at the street level Accentuate primary entrances Encourage the inclusion of local character Control on-site parking Create quality construction Create buildings with human scale 24 WEST VIEW LOOKING NORTH 25 NORTHWEST VIEW 26 27 Respectfully request your recommendation of substantial compliance with the Downtown Urban Design Guidelines. 28 29 31 32 33 34 35 36 37 SOUTHWEST VIEW 38 NORTHWEST VIEW 39 EAST VIEW 40