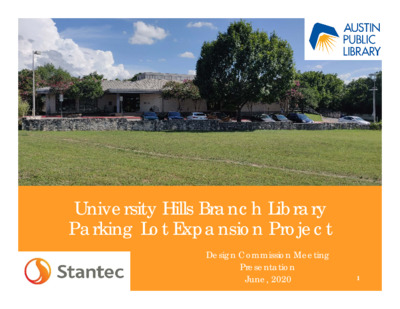University Hils Branch Library Parking Expansion Presentation — original pdf
Backup

University Hills Branch Library Parking Lot Expansion Project Design Commission Meeting Presentation June, 2020 1 Agenda Project Information Project Background Existing Condition & Context Relationship to Public Realm Environmental / Sustainability Issues Proposed Condition Questions 2 Project Information Project Information • Type: City building and site • Zoning: GR-MU-CO-NP • Address: 4701½ Loyola Lane • Applicant: Austin Public Library • Owner: City of Austin • Status: 100% Design/Site Plan Permit • Const. Start: July 2020 (expected) • Const. End: Dec. 2020 (expected) Project Team • Sponsor: Austin Public Library Contact: Paul Sanchez • Engineer: Stantec Contact: Aldo Sotelo • Contractor: Brown and Root 3 Project Background Project Goals Provide additional parking to library visitors and staff due to: Insufficient parking during City staff training events, public outreach events, student tutoring sessions, meetings and other library activities Reduce safety hazards due to: Current need to park on and cross a curved and steep roadway with limited visibility, Close proximity of sidewalk to roadway, Limited lighting in vicinity of parking lot Improve ADA compliance / accessibility of sidewalks connecting library due to: Non-compliant sidewalk slopes Limited ADA parking spots 4 Project Background Project Scope 26 New parking spots (2 handicap) and 3 new motorcycle spots New drive aisle and driveway New/improved sidewalks/ramps New/improved parking lot lighting Provisions for 2 future electrical car charging stations New public art sculpture New monument sign New trees/landscaping & irrigation New storm water detention pond 5 Existing Condition and Context Vicinity Map 6 --- Existing Condition & Context 7 Existing Condition and Context Environmental Features --- CEFs: Wetland, Rimrocks, Seeps 8 Relationship to Public Realm Urban Design Guidelines Shared Values Density & Diversity Project includes additional parking for a diverse group of library visitors and staff to encourage use of public space, especially during staff training events, public outreach events, tutoring sessions, meetings and other activities that promote social interaction and place many people together at the library Safety Project includes new/improved sidewalk, ramps and lighting to reduce safety hazards, attract people and allow them to fully engage in library activities in a safe manner 9 Relationship to Public Realm Urban Design Guidelines Shared Values Sustainability Project includes porous pavement / pavers to reduce impervious cover and improve water quality Project includes provisions for future electric car charging stations to reduce carbon footprint Project includes energy efficient light fixtures to reduce electric energy consumption Project located outside 500-year floodplain (Atlas 14), critical water quality zone (CWQZ), Erosion Hazard Zone (EHZ) to minimize environmental impact to Little Walnut Creek Project includes 100% native/adapted trees and plants to reduce maintenance, reduce water use, and preserve ecosystem 10 Relationship to Public Realm Urban Design Guidelines Shared Values Human Character Project includes new sidewalks and ramps to improve accessibility, promote pedestrian use and improve connectivity and activity level Civic Art Project includes a new public art sculpture and monument sign to promote local artist, stimulate regional culture, revitalize the neighborhood and improve community’s quality of life Connection with Outdoors Project includes new native trees/ plants landscaping around the site to connect outdoors with urban space and provide shade 11 Environmental / Sustainable Issues Project Features & Benefits Porous pavement / pavers Reduce impervious cover Improve water quality Provisions for future electric car charging stations Reduce carbon footprint Energy efficient light fixtures Reduce electric energy consumption Improvements located outside 500- yr floodplain (Atlas 14), CWQZ and EHZ Minimize environmental impact to Little Walnut creek 100% Native/Adapted Trees and Plants Landscaping Reduce maintenance and water use Preserve ecosystem 12 Proposed Site Plan Rendering 13 Proposed Condition 14 Questions • Contact Paul Sanchez with Austin Public Library at (512) 974-7469 15