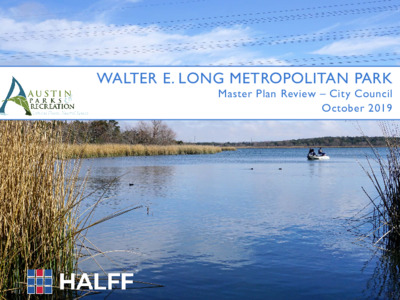Item 2b- Walter E. Long Master Plan briefing — original pdf
Backup

WALTER E. LONG METROPOLITAN PARKMaster Plan Review –City CouncilOctober 2019 PARK MASTER PLAN3,695 ac. (overall)Develops an overall vision for the park for current and future guidance Identifies types of recommended recreation uses Prioritizes initial development phase(s) Serves as a reference for future developmentZilkerParkRoy G. Guerrero ParkWalter E. Long Park+/-350 ac. Technical Advisory Group Community Stakeholder Focus GroupsLocal/citywide individuals/entitiesMeetings with area communityPublic Events and Public InteractionIn-person intercept survey Four public meetings at Decker Middle School (March to December 2018)Online EngagementThree opinion surveysMap blogWorkshops with PARD StaffElected/Appointed Officials and BoardsBoards and CommissionsCity CouncilPUBLIC ENGAGEMENT PROCESS HISTORY OF THE PARKInitial Master Plan 1966Federally FundedInteresting SimilaritiesUses, Zones, Access POTENTIAL FUTURE SUPPLY OF RETAIL & OFFICE/COMMERCIAL USES (EPS)(1)Captures emerging development; may not represent all development within a 5-mile radius.Sources: ESRI; CoStar; Economic & Planning Systems, Inc.(# of res. units)(sq. ft.)(sq. ft.)(# of rooms) Development PotentialHigh developability –potential for extensive construction (e.g., buildings, surface parking, athletic fields, infrastructure, etc.)Moderate developability –potential for condensed construction (e.g., playgrounds, picnic areas, etc.)Low developability –potential for low impact construction (e.g., trails, boardwalks, pavilions, etc.)Very limited development –very limited construction, if any (e.g., wetlands, trails, etc.)BACKGROUND –ANALYSIS ActiveActive sports and amenities, organized events, more significant infrastructure, often greater costPassiveLess development/infrastructure, casual activities & hobbies, often less costEnvironmental/NaturalPreservation of vegetation/wildlife, nature-based activities, less development/infrastructure, often less costArts and CulturalCommunity enrichment amenities, activities, and programs, infrastructure and costs range from very little to extensiveTYPES OF RECREATION (PARK USE ZONES) PREFERRED FRAMEWORK PLAN ILLUSTRATIVE MASTER PLANAny proposed park development will comply with applicable City codes and standards or will seek necessary variances. CIRCULATION AROUND THE PARK MASTER PLAN –AREA DETAILS Any proposed park development will comply with applicable City codes and standards or will seek necessary variances. DAY USE / EXISTING LAKESIDE PARK AREAAny proposed park development will comply with applicable City codes and standards or will seek necessary variances. Any proposed park development will comply with applicable City codes and standards or will seek necessary variances. EXPO CENTER AREAAny proposed park development will comply with applicable City codes and standards or will seek necessary variances. PROJECTED OVERALL DEVELOPMENT COST RANGES(1) POTENTIAL PHASE 1 (SOUTH SHORE) DEVELOPMENTPotential Cost Ranges:(1)Initial Phase 1(A) $10 to $20 millionCould include:Gate, Parking, Restrooms, Picnicking Facilities, Initial Infrastructure for Rowing Events Phase 1(B) $15 to $25 millionCould include: Play area, boathouse, day use facilities, Additional Event/Water Activities InfrastructurePhase(s) 1(C) and beyond Cost to TBDCould include: Central recreation area, pier, Lakeside Boardwalks, Events Lawn, Infrastructure Overall Potential Cost Range (South Shore Parks):$90 to $120 million (significant portions may be funded privately)PHASE 1Total Area:+/-270 acres (7% of total park land area) NEXT STEPSApproval of master plan as overall guiding planPARB -June 25 –Recommended approval Environmental Commission -July 17 –Recommended approval•City Council -Planned for October 3rd•Identify funding & timing for initial phase•Confirm initial phase partners•Determine management structure (City managed, partial or complete conservancy, etc.) •Develop design for initial phase(s)