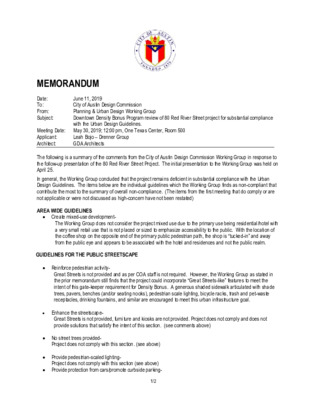Item 2a- June 2019 Design Commission Memo (The Travis) — original pdf
Backup

1/2 MEMORANDUM Date: June 11, 2019 To: City of Austin Design Commission From: Planning & Urban Design Working Group Subject: Downtown Density Bonus Program review of 80 Red River Street project for substantial compliance with the Urban Design Guidelines. Meeting Date: May 30, 2019; 12:00 pm, One Texas Center, Room 500 Applicant: Leah Bojo – Drenner Group Architect: GDA Architects The following is a summary of the comments from the City of Austin Design Commission Working Group in response to the follow-up presentation of the 80 Red River Street Project. The initial presentation to the Working Group was held on April 25. In general, the Working Group concluded that the project remains deficient in substantial compliance with the Urban Design Guidelines. The items below are the individual guidelines which the Working Group finds as non-compliant that contribute the most to the summary of overall non-compliance. (The items from the first meeting that do comply or are not applicable or were not discussed as high-concern have not been restated) AREA WIDE GUIDELINES • Create mixed-use development- The Working Group does not consider the project mixed use due to the primary use being residential/hotel with a very small retail use that is not placed or sized to emphasize accessibility to the public. With the location of the coffee shop on the opposite end of the primary public pedestrian path, the shop is “tucked-in” and away from the public eye and appears to be associated with the hotel and residences and not the public realm. GUIDELINES FOR THE PUBLIC STREETSCAPE • Reinforce pedestrian activity- Great Streets is not provided and as per COA staff is not required. However, the Working Group as stated in the prior memorandum still finds that the project could incorporate “Great Streets-like” features to meet the intent of this gate-keeper requirement for Density Bonus. A generous shaded sidewalk articulated with shade trees, pavers, benches (and/or seating nooks), pedestrian scale lighting, bicycle racks, trash and pet-waste receptacles, drinking fountains, and similar are encouraged to meet this urban infrastructure goal. • Enhance the streetscape- Great Streets is not provided, furniture and kiosks are not provided. Project does not comply and does not provide solutions that satisfy the intent of this section. (see comments above) • No street trees provided- Project does not comply with this section. (see above) • Provide pedestrian-scaled lighting- Project does not comply with this section (see above) • Provide protection from cars/promote curbside parking- 2/2 Some changes have been made to improve the vehicle/pedestrian protection of residential and hotel users. However, the Working Group remains concerned that the pedestrian movement to access the coffee shop is not safe for the pedestrians circulating from the public realm. They have to move perpendicular to 3 lanes of vehicular use. GUIDELINES FOR PLAZAS AND OPEN SPACE • Provide Plazas in High Use Areas- No Plaza provided. Project does not comply. The Working Group finds that the project could create public nodes and pedestrian comfort/gathering spaces and amenities that are readily accessible from the adjacent streetscape as it connects to the hike and bike trail system from Red River St. • Provide Visual and Spatial Complexity in Public Spaces- Dramatic grade change to trail discourages public use. Project does not provide visual connection to Hike and Bike Trail. From ROW no one would know it is there. Project does not comply. This remains a comment. • Use Plants to Enliven Urban Spaces- Projects provides vines along wall but does little else to enliven the connection to the park and trail. Project still does not comply. More trees, structural shade and more plantings to enliven the public realm is necessary to comply. GUIDELINES FOR BUILDINGS • Provide multi-tenant, pedestrian-oriented development at the street level- As stated herein, the project has one coffee shop that is set too far back from public street and is separated from the street by a three-lane driveway. The Working Group considers this location and size as support for the project and not for the general public pedestrian. Project does not comply. The Working Group concluded that the project still does not provide strong pedestrian connectivity and public amenities as it interfaces with the adjacent pedestrian circulation of Red River St. and the Hike and Bike trail system. The group concluded that the coffee shop does not meet the intent of the UDG as stated in this memorandum. If the coffee shop location was connected to the trail or sidewalk or a similar amenity provided in this zone, it would contribute to alleviate the deficiency of lack of access by the public. The group re-suggests that creating a “Great Streets experience” that connects Red River to the trail is an opportunity that could be developed to provide an “alternative-equivalent-similar” pedestrian realm to enhance and encourage pedestrian interaction with this project. Additionally, as suggested in the previous memorandum, these strategies could also include the enhancement of a public trailhead and/or a small plaza adjacent to the park. In the presentation the dramatic sculptural gateway does offer visual interest but does not contribute to public comfort or amenities. The Working Group finds that the project still does not meet the standard of substantial compliance due to deficiency of improvements or alternative improvements in the public realm that support the intent of the Urban Design Guidelines. Respectfully submitted, Aan Garrett-Coleman City of Austin Design Commission Working Group Commissioners in attendance- David Carroll – Chair, Evan Taniguchi, Aan Garrett-Coleman cc: Benjamin Campbell Density Bonus Program Coordinator & Executive Liaison to the Design Commission