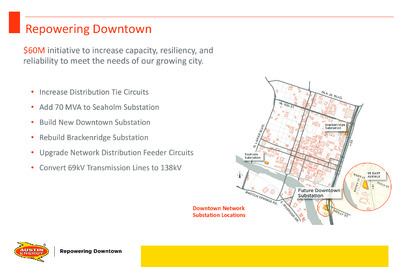Item 2c- Rainey Street Substation (Part 2) — original pdf
Backup

Downtown Network Substation Locations$60M initiative to increase capacity, resiliency, and reliability to meet the needs of our growing city. •Increase Distribution Tie Circuits•Add 70 MVA to Seaholm Substation•Build New Downtown Substation•Rebuild Brackenridge Substation•Upgrade Network Distribution Feeder Circuits•Convert 69kV Transmission Lines to 138kV Repowering Downtown Austin Energy operates 77 substations across 437 square miles of service area. The downtown substation is being designed as a gas-insulated switchgear substation, which is ideal for densely-populated urban locations. Downtown SubstationGas-Insulated Switchgear (GIS) Compared to Air-Insulated Switchgear (AIS) Compact Design Significant footprint reduction (approximately 70% smaller)Capital CostsApproximately 2x moreO&MLower maintenance costsAestheticsGIS portion in a building and station surrounded by enclosureReliabilityGIS is less susceptible to faultsInstallationFaster site assembly with pre-assembly and testing completed at manufacturer EquipmentStandard power transformers and enclosed medium voltage utilized to reduce cost and increase maintainability •Selected in 1999 for the future electric needs of downtown•Austin Energy is coordinating with other involved agencies, including:•TxDOT •Watershed Protection for storm drain•City of Austin to incorporate Great Streets•Total Site: 1.46 acres•Substation Footprint: 0.81 acres•Site Updates: •3 transmission poles (currently 2) to allow clearance over heritage trees•Two driveways The SitePRELIMINARY SITE PLAN –SUBJECT TO FINAL SITE APPROVAL •Public meeting held in June 2018 –178 surveys received Top Preference for Outward AestheticsInput on the Site•Priority placed on an attractive enclosure •Desire to preserve trees and incorporate landscaping•Concern for impact the facility would have on neighborhoodCommunity EngagementColorful/Artistic Most Preferred Design OptionsName:Rainey Street SubstationDesign Theme: Modernreported that they were satisfied with the opportunities to provide public input98%LandscapingNative Grasses & WildflowersNatural Boulders•Public meeting held in February 2019 –440 surveys received Survey Profile Profile Zoning Preserve Heritage Oak Trees on SiteNative Plants Selected for Drought Tolerance and Water ConservationConsider Great Streets Guidelines•Compatible with Rainey Historic District•18-foot-wide zone for public use•Incorporate trees, benches, and bicycle parkingLandscaping Considerations Landscaping Plan Landscaping Plan Parameters•GIS building height up to 30 feet tall•Enclosure height up to 10 to 12 feet tall•Enclosure will include removable panels for future maintenance and cannot be climbable •Entrance gates will be integrated into design of the wall•Equipment located outside of the GIS building is required to remain open and uncovered for safety, accessibility, and operational reasonsEnclosure Considerations Enclosure Wall Lambie Street East Ave. ScheduleNext Steps:•Final engineering and design•Coordinate next public meeting (August2019) to share design and renderings