D-2 C15-2021-0028 LATE BACKUP — original pdf
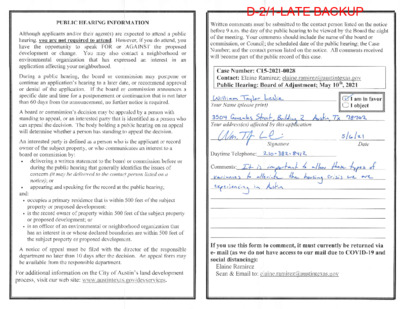
D-2/1-LATE BACKUP

D-2/1-LATE BACKUP
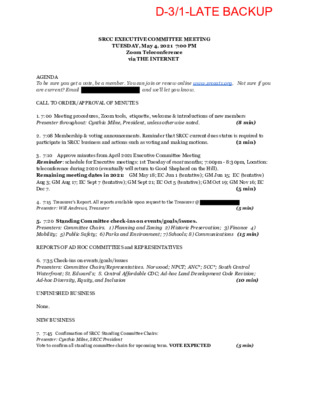
SRCC EXECUTIVE COMMITTEE MEETING TUESDAY, May 4, 2021 7:00 PM Zoom Teleconference via THE INTERNET AGENDA To be sure you get a vote, be a member. You can join or renew online www.srccatx.org. Not sure if you are current? Email and we'll let you know. CALL TO ORDER/APPROVAL OF MINUTES 1. 7:00 Meeting procedures, Zoom tools, etiquette, welcome & introductions of new members Presenter throughout: Cynthia Milne, President, unless otherwise noted. (8 min) 2. 7:08 Membership & voting announcements. Reminder that SRCC current dues status is required to participate in SRCC business and actions such as voting and making motions. (2 min) 3. 7:10 Approve minutes from April 2021 Executive Committee Meeting Reminder: schedule for Executive meetings: 1st Tuesday of most months; 7:00pm - 8:30pm, Location: teleconference during 2020 (eventually will return to Good Shepherd on the Hill). Remaining meeting dates in 2021: GM May 18; EC Jun 1 (tentative); GM Jun 15; EC (tentative) Aug 3; GM Aug 17; EC Sept 7 (tentative); GM Sept 21; EC Oct 5 (tentative); GM Oct 19; GM Nov 16; EC Dec 7. (5 min) 4. 7:15 Treasurer’s Report. All reports available upon request to the Treasurer @ Presenter: Will Andrews, Treasurer (5 min) 5. 7:20 Standing Committee check-ins on events/goals/issues. Presenters: Committee Chairs. 1) Planning and Zoning 2) Historic Preservation; 3) Finance 4) Mobility; 5) Public Safety; 6) Parks and Environment; 7) Schools; 8) Communications (15 min) REPORTS OF AD HOC COMMITTEES and REPRESENTATIVES 6. 7:35 Check-ins on events/goals/issues Presenters: Committee Chairs/Representatives. Norwood; NPCT; ANC*; SCC*; South Central Waterfront; St. Edward’s; S. Central Affordable CDC; Ad-hoc Land Development Code Revision; (10 min) Ad-hoc Diversity, Equity, and Inclusion UNFINISHED BUSINESS None. NEW BUSINESS 7. 7:45 Confirmation of SRCC Standing Committee Chairs: Presenter: Cynthia Milne, SRCC President Vote to confirm all standing committee chairs for upcoming term. VOTE EXPECTED (5 min) D-3/1-LATE BACKUP 8. 7:50 1601 Brackenridge Request for Variance Presenter: Russ Fraser, Chair, Planning & Zoning Committee This is a “through lot.” (The lot spans the area between Brackenridge and Drake). If the variance is granted, the new owners will preserve the existing home and build an ADU - on the Drake side. The owner is requesting a variance from the current 25’ front setback on Drake to a 5’ foot setback. The neighbors are in favor and this is the trend along Drake for this type of lot. SRCC P&Z recommends that …
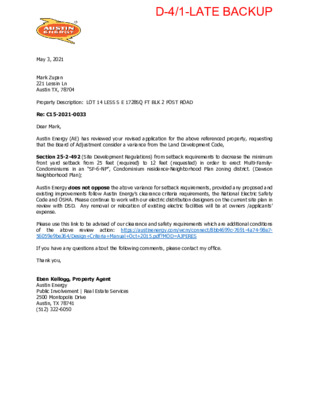
May 3, 2021 Mark Zupan 221 Lessin Ln Austin TX, 78704 Re: C15-2021-0033 Dear Mark, Property Description: LOT 14 LESS S E 1728SQ FT BLK 2 POST ROAD Austin Energy (AE) has reviewed your revised application for the above referenced property, requesting that the Board of Adjustment consider a variance from the Land Development Code, Section 25-2-492 (Site Development Regulations) from setback requirements to decrease the minimum front yard setback from 25 feet (required) to 12 feet (requested) in order to erect Multi-Family- Condominiums in an “SF-6-NP”, Condominium residence-Neighborhood Plan zoning district. (Dawson Neighborhood Plan); Austin Energy does not oppose the above variance for setback requirements, provided any proposed and existing improvements follow Austin Energy’s clearance criteria requirements, the National Electric Safety Code and OSHA. Please continue to work with our electric distribution designers on the current site plan in review with DSD. Any removal or relocation of existing electric facilities will be at owners /applicants’ expense. Please use this link to be advised of our clearance and safety requirements which are additional conditions of review action: https://austinenergy.com/wcm/connect/8bb4699c-7691-4a74-98e7- 56059e9be364/Design+Criteria+Manual+Oct+2015.pdf?MOD=AJPERES the above If you have any questions about the following comments, please contact my office. Thank you, Eben Kellogg, Property Agent Austin Energy Public Involvement | Real Estate Services 2500 Montopolis Drive Austin, TX 78741 (512) 322-6050 D-4/1-LATE BACKUP From: To: Subject: Date: Rebecca Sheller Ramirez, Elaine C15-2021-0033 221 Lessin Ln Friday, May 07, 2021 10:33:49 AM *** External Email - Exercise Caution *** Dear Elaine Ramirez, Case Manager for BOA, Please forward to Board of Adjustment for Monday's meeting (5-10-21). C15-2021-0033 221 Lessin Ln: I oppose the application for variance at 221 Lessin Ln, a condominium development across the street from my SF-3 property. Why have setback standards in place if they can be easily waived? I have been concerned about the Lessin Ln development during the application to Planning Commission & City Council for re-zoning from SF-3 to SF-6, and then the subsequent application to the Planning Commission to waive setbacks for water retention ponds. These events have happened virtually this past year with cumbersome mechanisms for citizens to participate. I am concerned about this current application to Board of Adjustments to waive setbacks from the city frontage streets, Krebs Ln and Lessin Ln. The applicant's argument for re-zoning and waivers consistently has been that they could be building much worse. I feel that the development would still thrive …
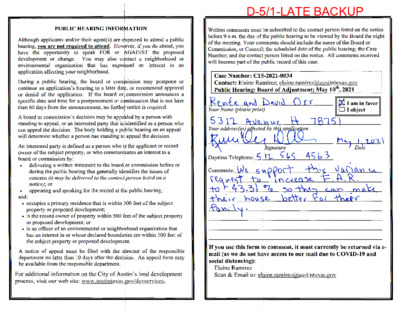
D-5/1-LATE BACKUP
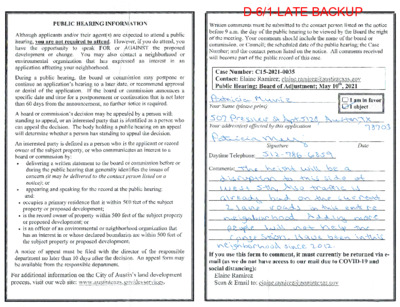
D-6/1-LATE BACKUP
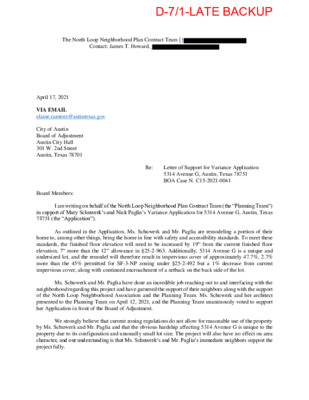
The North Loop Neighborhood Plan Contract Team | h Contact: James T. Howard, j April 17, 2021 VIA EMAIL elaine.ramirez@autintexas.gov City of Austin Board of Adjustment Austin City Hall 301 W. 2nd Street Austin, Texas 78701 Board Members: Re: Letter of Support for Variance Application 5314 Avenue G, Austin, Texas 78751 BOA Case N. C15-2021-0041 I am writing on behalf of the North Loop Neighborhood Plan Contract Team (the “Planning Team”) in support of Mary Schuwerk’s and Nick Paglia’s Variance Application for 5314 Avenue G, Austin, Texas 78751 (the “Application”). As outlined in the Application, Ms. Schuwerk and Mr. Paglia are remodeling a portion of their home to, among other things, bring the home in line with safety and accessibility standards. To meet these standards, the finished floor elevation will need to be increased by 19” from the current finished floor elevation, 7” more than the 12” allowance in §25-2-963. Additionally, 5314 Avenue G is a unique and undersized lot, and the remodel will therefore result in impervious cover of approximately 47.7%, 2.7% more than the 45% permitted for SF-3-NP zoning under §25-2-492 but a 1% decrease from current impervious cover, along with continued encroachment of a setback on the back side of the lot. Ms. Schuwerk and Mr. Paglia have done an incredible job reaching out to and interfacing with the neighborhood regarding this project and have garnered the support of their neighbors along with the support of the North Loop Neighborhood Association and the Planning Team. Ms. Schuwerk and her architect presented to the Planning Team on April 12, 2021, and the Planning Team unanimously voted to support her Application in front of the Board of Adjustment. We strongly believe that current zoning regulations do not allow for reasonable use of the property by Ms. Schuwerk and Mr. Paglia and that the obvious hardship affecting 5314 Avenue G is unique to the property due to its configuration and unusually small lot size. The project will also have no effect on area character, and our understanding is that Ms. Schuwerk’s and Mr. Paglia’s immediate neighbors support the project fully. D-7/1-LATE BACKUP The Planning Team believes that the requested variance is entirely appropriate for this project and that the Application should be granted. We sincerely hope that the Board of Adjustment will approve the variance as requested. We appreciate your time and attention to this letter of support. Sincerely, THE …
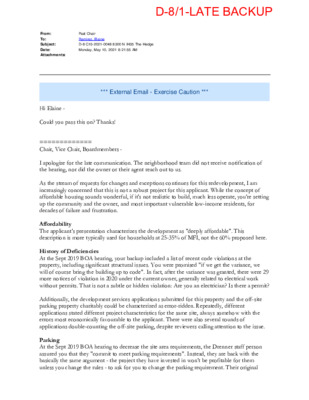
From: To: Subject: Date: Attachments: Past Chair Ramirez, Elaine D-8 C15-2021-0048 8300 N IH35 The Hedge Monday, May 10, 2021 8:21:55 AM *** External Email - Exercise Caution *** Hi Elaine - Could you pass this on? Thanks! ============= Chair, Vice Chair, Boardmembers - I apologize for the late communication. The neighborhood team did not receive notification of the hearing, nor did the owner or their agent reach out to us. As the stream of requests for changes and exceptions continues for this redevelopment, I am increasingly concerned that this is not a robust project for this applicant. While the concept of affordable housing sounds wonderful, if it's not realistic to build, much less operate, you're setting up the community and the owner, and most important vulnerable low-income residents, for decades of failure and frustration. Affordability The applicant's presentation characterizes the development as "deeply affordable". This description is more typically used for households at 25-35% of MFI, not the 60% proposed here. History of Deficiencies At the Sept 2019 BOA hearing, your backup included a list of recent code violations at the property, including significant structural issues. You were promised "if we get the variance, we will of course bring the building up to code". In fact, after the variance was granted, there were 29 more notices of violation in 2020 under the current owner, generally related to electrical work without permits. That is not a subtle or hidden violation: Are you an electrician? Is there a permit? Additionally, the development services applications submitted for this property and the off-site parking property charitably could be characterized as error-ridden. Repeatedly, different applications stated different project characteristics for the same site, always somehow with the errors most economically favourable to the applicant. There were also several rounds of applications double-counting the off-site parking, despite reviewers calling attention to the issue. Parking At the Sept 2019 BOA hearing to decrease the site area requirements, the Drenner staff person assured you that they "commit to meet parking requirements". Instead, they are back with the basically the same argument - the project they have invested in won't be profitable for them unless you change the rules - to ask for you to change the parking requirement. Their original D-8/1-LATE BACKUP application seemed to suggest that anyone so strapped that they would live at this property probably wouldn't have a car anyways (and I guess don't …
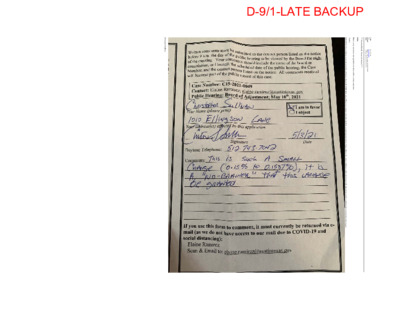
C h r i s t o p h e r S u l l i v a n T h a n k s , H e l l o , T o : F r o m : D a t e : S u b j e c t : * * * E x t e r n a l E m a i l - E x e r c i s e C a u t i o n * * * C h r i s S u l l i v a n R a m i r e z , E a n e i l M o n d a y , M a y 0 3 , 2 0 2 1 6 : 1 1 : 0 9 P M S u p p o r t o f v a r i a n c e c a s e - # C 1 5 - 2 0 2 1 - 0 0 4 9 P l e a s e s e m y c o m m e n t s a n d s i g n e d f o r m i n f a v o r o f t h i s v a r i a n c e a t t a c h e d . C A U T I O N : T h i s e m a i l w a s r e c e i v e d a t t h e C i t y o f A u s t i n , f r o m a n E X T E R N A L s o u r c e . P l e a s e u s e c a u t i o n w h e n c l i c k i n g l i n k s o r o p e n i n g a t t a c h m e n t s . I f y o u b e l i e v e t h i s t o b e a m a l i c i o u s a n d / o r p h i s h …
Play video
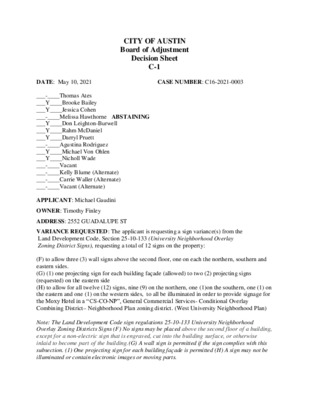
CITY OF AUSTIN Board of Adjustment Decision Sheet C-1 CASE NUMBER: C16-2021-0003 DATE: May 10, 2021 ___-____Thomas Ates ___Y____Brooke Bailey ___Y____Jessica Cohen ___-____Melissa Hawthorne ABSTAINING ___Y____Don Leighton-Burwell ___Y____Rahm McDaniel ___Y____Darryl Pruett ___-____Agustina Rodriguez ___Y____Michael Von Ohlen ___Y____Nicholl Wade ___-____Vacant ___-____Kelly Blume (Alternate) ___-____Carrie Waller (Alternate) ___-____Vacant (Alternate) APPLICANT: Michael Gaudini OWNER: Timothy Finley ADDRESS: 2552 GUADALUPE ST VARIANCE REQUESTED: The applicant is requesting a sign variance(s) from the Land Development Code, Section 25-10-133 (University Neighborhood Overlay Zoning District Signs), requesting a total of 12 signs on the property: (F) to allow three (3) wall signs above the second floor, one on each the northern, southern and eastern sides. (G) (1) one projecting sign for each building façade (allowed) to two (2) projecting signs (requested) on the eastern side (H) to allow for all twelve (12) signs, nine (9) on the northern, one (1)on the southern, one (1) on the eastern and one (1) on the western sides, to all be illuminated in order to provide signage for the Moxy Hotel in a “CS-CO-NP”, General Commercial Services- Conditional Overlay Combining District– Neighborhood Plan zoning district. (West University Neighborhood Plan) Note: The Land Development Code sign regulations 25-10-133 University Neighborhood Overlay Zoning Districts Signs (F) No signs may be placed above the second floor of a building, except for a non-electric sign that is engraved, cut into the building surface, or otherwise inlaid to become part of the building.(G) A wall sign is permitted if the sign complies with this subsection. (1) One projecting sign for each building façade is permitted (H) A sign may not be illuminated or contain electronic images or moving parts. BOARD’S DECISION: Jan 11, 2021 POSTPONED TO FEBRUARY 8, 2021 (Board member Melissa Hawthorne abstaining); Feb 8, 2021 POSTPONED TO MARCH 8, 2021; March 8, 2020 The public hearing was closed by Chair Don Leighton-Burwell, Board Member Veronica Rivera motions to Postpone to April 12, 2021; Board Member Rahm McDaniel seconds on a 9-0 vote (Board member Melissa Hawthorne abstained); POSTPONED TO APRIL 12, 2021. (RENOTICE) VARIANCE REQUESTED: RENOTICE APRIL 12, 2021 cancelled due to technical problems with notification database; May 10, 2021 POSTPONED TO JUNE 14, 2021 DUE TO LACK OF BOARD MEMBERS/VOTES BOARD’S DECISIONFINDING: 1. The variance is necessary because strict enforcement of the Article prohibits and reasonable opportunity to provide adequate signs on the site, considering the unique features of a site such as …
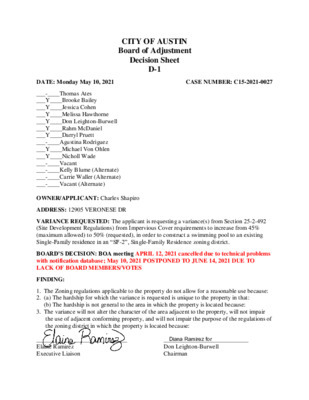
CITY OF AUSTIN Board of Adjustment Decision Sheet D-1 DATE: Monday May 10, 2021 CASE NUMBER: C15-2021-0027 ___-____Thomas Ates ___Y____Brooke Bailey ___Y____Jessica Cohen ___Y____Melissa Hawthorne ___Y____Don Leighton-Burwell ___Y____Rahm McDaniel ___Y____Darryl Pruett ___-____Agustina Rodriguez ___Y____Michael Von Ohlen ___Y____Nicholl Wade ___-____Vacant ___-____Kelly Blume (Alternate) ___-____Carrie Waller (Alternate) ___-____Vacant (Alternate) OWNER/APPLICANT: Charles Shapiro ADDRESS: 12905 VERONESE DR VARIANCE REQUESTED: The applicant is requesting a variance(s) from Section 25-2-492 (Site Development Regulations) from Impervious Cover requirements to increase from 45% (maximum allowed) to 50% (requested), in order to construct a swimming pool to an existing Single-Family residence in an “SF-2”, Single-Family Residence zoning district. BOARD’S DECISION: BOA meeting APRIL 12, 2021 cancelled due to technical problems with notification database; May 10, 2021 POSTPONED TO JUNE 14, 2021 DUE TO LACK OF BOARD MEMBERS/VOTES FINDING: 1. The Zoning regulations applicable to the property do not allow for a reasonable use because: 2. (a) The hardship for which the variance is requested is unique to the property in that: (b) The hardship is not general to the area in which the property is located because: 3. The variance will not alter the character of the area adjacent to the property, will not impair the use of adjacent conforming property, and will not impair the purpose of the regulations of the zoning district in which the property is located because: ______________________________ Elaine Ramirez Executive Liaison ____________________________ Don Leighton-Burwell Chairman Diana Ramirez for
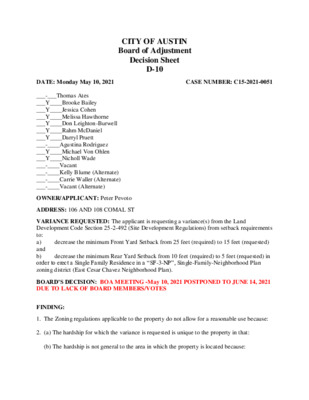
CITY OF AUSTIN Board of Adjustment Decision Sheet D-10 CASE NUMBER: C15-2021-0051 DATE: Monday May 10, 2021 ___-___Thomas Ates ___Y____Brooke Bailey ___Y____Jessica Cohen ___Y____Melissa Hawthorne ___Y____Don Leighton-Burwell ___Y____Rahm McDaniel ___Y____Darryl Pruett ___-____Agustina Rodriguez ___Y____Michael Von Ohlen ___Y____Nicholl Wade ___-____Vacant ___-____Kelly Blume (Alternate) ___-____Carrie Waller (Alternate) ___-____Vacant (Alternate) OWNER/APPLICANT: Peter Pevoto ADDRESS: 106 AND 108 COMAL ST VARIANCE REQUESTED: The applicant is requesting a variance(s) from the Land Development Code Section 25-2-492 (Site Development Regulations) from setback requirements to: a) and b) order to erect a Single Family Residence in a “SF-3-NP”, Single-Family-Neighborhood Plan zoning district (East Cesar Chavez Neighborhood Plan). BOARD’S DECISION: BOA MEETING -May 10, 2021 POSTPONED TO JUNE 14, 2021 DUE TO LACK OF BOARD MEMBERS/VOTES FINDING: 1. The Zoning regulations applicable to the property do not allow for a reasonable use because: 2. (a) The hardship for which the variance is requested is unique to the property in that: (b) The hardship is not general to the area in which the property is located because: decrease the minimum Rear Yard Setback from 10 feet (required) to 5 feet (requested) in decrease the minimum Front Yard Setback from 25 feet (required) to 15 feet (requested) 3. The variance will not alter the character of the area adjacent to the property, will not impair the use of adjacent conforming property, and will not impair the purpose of the regulations of the zoning district in which the property is located because: ______________________________ Elaine Ramirez Executive Liaison ____________________________ Don Leighton-Burwell Chairman Diana Ramirez for
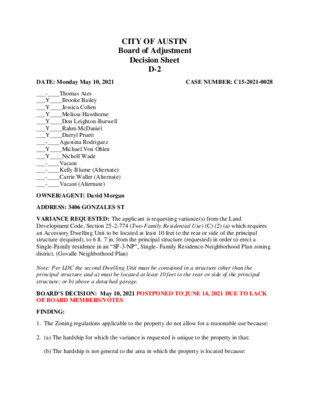
CITY OF AUSTIN Board of Adjustment Decision Sheet D-2 DATE: Monday May 10, 2021 CASE NUMBER: C15-2021-0028 ___-____Thomas Ates ___Y____Brooke Bailey ___Y____Jessica Cohen ___Y____Melissa Hawthorne ___Y____Don Leighton-Burwell ___Y____Rahm McDaniel ___Y____Darryl Pruett ___-____Agustina Rodriguez ___Y____Michael Von Ohlen ___Y____Nicholl Wade ___-____Vacant ___-____Kelly Blume (Alternate) ___-____Carrie Waller (Alternate) ___-____Vacant (Alternate) OWNER/AGENT: David Morgan ADDRESS: 3406 GONZALES ST VARIANCE REQUESTED: The applicant is requesting variance(s) from the Land Development Code, Section 25-2-774 (Two-Family Residential Use) (C) (2) (a) which requires an Accessory Dwelling Unit to be located at least 10 feet to the rear or side of the principal structure (required), to 6 ft. 7 in. from the principal structure (requested) in order to erect a Single-Family residence in an “SF-3-NP”, Single- Family Residence-Neighborhood Plan zoning district. (Govalle Neighborhood Plan) Note: Per LDC the second Dwelling Unit must be contained in a structure other than the principal structure and a) must be located at least 10 feet to the rear or side of the principal structure; or b) above a detached garage. BOARD’S DECISION: May 10, 2021 POSTPONED TO JUNE 14, 2021 DUE TO LACK OF BOARD MEMBERS/VOTES FINDING: 1. The Zoning regulations applicable to the property do not allow for a reasonable use because: 2. (a) The hardship for which the variance is requested is unique to the property in that: (b) The hardship is not general to the area in which the property is located because: 3. The variance will not alter the character of the area adjacent to the property, will not impair the use of adjacent conforming property, and will not impair the purpose of the regulations of the zoning district in which the property is located because: ______________________________ Elaine Ramirez Executive Liaison ____________________________ Don Leighton-Burwell Chairman Diana Ramirez for
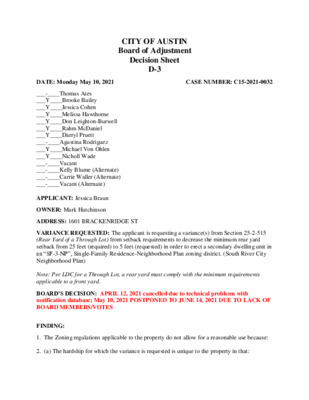
CITY OF AUSTIN Board of Adjustment Decision Sheet D-3 DATE: Monday May 10, 2021 CASE NUMBER: C15-2021-0032 ___-____Thomas Ates ___Y____Brooke Bailey ___Y____Jessica Cohen ___Y____Melissa Hawthorne ___Y____Don Leighton-Burwell ___Y____Rahm McDaniel ___Y____Darryl Pruett ___-____Agustina Rodriguez ___Y____Michael Von Ohlen ___Y____Nicholl Wade ___-____Vacant ___-____Kelly Blume (Alternate) ___-____Carrie Waller (Alternate) ___-____Vacant (Alternate) APPLICANT: Jessica Braun OWNER: Mark Hutchinson ADDRESS: 1601 BRACKENRIDGE ST VARIANCE REQUESTED: The applicant is requesting a variance(s) from Section 25-2-515 (Rear Yard of a Through Lot) from setback requirements to decrease the minimum rear yard setback from 25 feet (required) to 5 feet (requested) in order to erect a secondary dwelling unit in an “SF-3-NP”, Single-Family Residence-Neighborhood Plan zoning district. (South River City Neighborhood Plan) Note: Per LDC for a Through Lot, a rear yard must comply with the minimum requirements applicable to a front yard. BOARD’S DECISION: APRIL 12, 2021 cancelled due to technical problems with notification database; May 10, 2021 POSTPONED TO JUNE 14, 2021 DUE TO LACK OF BOARD MEMBERS/VOTES FINDING: 1. The Zoning regulations applicable to the property do not allow for a reasonable use because: 2. (a) The hardship for which the variance is requested is unique to the property in that: (b) The hardship is not general to the area in which the property is located because: 3. The variance will not alter the character of the area adjacent to the property, will not impair the use of adjacent conforming property, and will not impair the purpose of the regulations of the zoning district in which the property is located because: ______________________________ Elaine Ramirez Executive Liaison ____________________________ Don Leighton-Burwell Chairman Diana Ramirez for
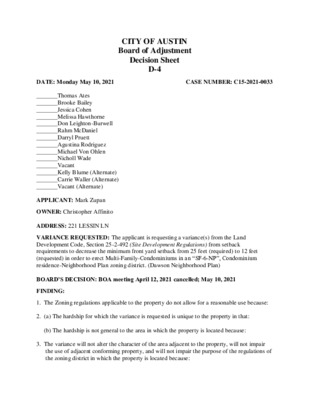
CITY OF AUSTIN Board of Adjustment Decision Sheet D-4 CASE NUMBER: C15-2021-0033 DATE: Monday May 10, 2021 _______Thomas Ates _______Brooke Bailey _______Jessica Cohen _______Melissa Hawthorne _______Don Leighton-Burwell _______Rahm McDaniel _______Darryl Pruett _______Agustina Rodriguez _______Michael Von Ohlen _______Nicholl Wade _______Vacant _______Kelly Blume (Alternate) _______Carrie Waller (Alternate) _______Vacant (Alternate) APPLICANT: Mark Zupan OWNER: Christopher Affinito ADDRESS: 221 LESSIN LN VARIANCE REQUESTED: The applicant is requesting a variance(s) from the Land Development Code, Section 25-2-492 (Site Development Regulations) from setback requirements to decrease the minimum front yard setback from 25 feet (required) to 12 feet (requested) in order to erect Multi-Family-Condominiums in an “SF-6-NP”, Condominium residence-Neighborhood Plan zoning district. (Dawson Neighborhood Plan) BOARD’S DECISION: BOA meeting April 12, 2021 cancelled; May 10, 2021 FINDING: 1. The Zoning regulations applicable to the property do not allow for a reasonable use because: 2. (a) The hardship for which the variance is requested is unique to the property in that: (b) The hardship is not general to the area in which the property is located because: 3. The variance will not alter the character of the area adjacent to the property, will not impair the use of adjacent conforming property, and will not impair the purpose of the regulations of the zoning district in which the property is located because: ______________________________ Elaine Ramirez Executive Liaison ____________________________ Don Leighton-Burwell Chairman Diana Ramirez for
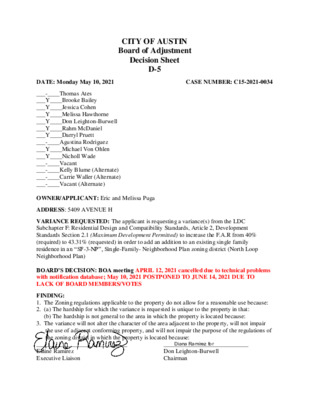
CITY OF AUSTIN Board of Adjustment Decision Sheet D-5 DATE: Monday May 10, 2021 CASE NUMBER: C15-2021-0034 ___-____Thomas Ates ___Y____Brooke Bailey ___Y____Jessica Cohen ___Y____Melissa Hawthorne ___Y____Don Leighton-Burwell ___Y____Rahm McDaniel ___Y____Darryl Pruett ___-____Agustina Rodriguez ___Y____Michael Von Ohlen ___Y____Nicholl Wade ___-____Vacant ___-____Kelly Blume (Alternate) ___-____Carrie Waller (Alternate) ___-____Vacant (Alternate) OWNER/APPLICANT: Eric and Melissa Puga ADDRESS: 5409 AVENUE H VARIANCE REQUESTED: The applicant is requesting a variance(s) from the LDC Subchapter F: Residential Design and Compatibility Standards, Article 2, Development Standards Section 2.1 (Maximum Development Permitted) to increase the F.A.R from 40% (required) to 43.31% (requested) in order to add an addition to an existing single family residence in an “SF-3-NP”, Single-Family- Neighborhood Plan zoning district (North Loop Neighborhood Plan) BOARD’S DECISION: BOA meeting APRIL 12, 2021 cancelled due to technical problems with notification database; May 10, 2021 POSTPONED TO JUNE 14, 2021 DUE TO LACK OF BOARD MEMBERS/VOTES FINDING: 1. The Zoning regulations applicable to the property do not allow for a reasonable use because: 2. (a) The hardship for which the variance is requested is unique to the property in that: (b) The hardship is not general to the area in which the property is located because: 3. The variance will not alter the character of the area adjacent to the property, will not impair the use of adjacent conforming property, and will not impair the purpose of the regulations of the zoning district in which the property is located because: ______________________________ Elaine Ramirez Executive Liaison Don Leighton-Burwell Chairman ____________________________ Diana Ramirez for
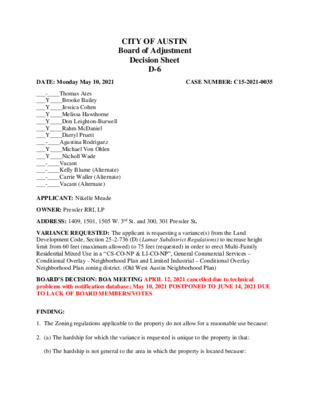
CITY OF AUSTIN Board of Adjustment Decision Sheet D-6 DATE: Monday May 10, 2021 CASE NUMBER: C15-2021-0035 ___-____Thomas Ates ___Y____Brooke Bailey ___Y____Jessica Cohen ___Y____Melissa Hawthorne ___Y____Don Leighton-Burwell ___Y____Rahm McDaniel ___Y____Darryl Pruett ___-____Agustina Rodriguez ___Y____Michael Von Ohlen ___Y____Nicholl Wade ___-____Vacant ___-____Kelly Blume (Alternate) ___-____Carrie Waller (Alternate) ___-____Vacant (Alternate) APPLICANT: Nikelle Meade OWNER: Pressler RRI, LP ADDRESS: 1409, 1501, 1505 W. 3rd St. and 300, 301 Pressler St. VARIANCE REQUESTED: The applicant is requesting a variance(s) from the Land Development Code, Section 25-2-736 (D) (Lamar Subdistrict Regulations) to increase height limit from 60 feet (maximum allowed) to 75 feet (requested) in order to erect Multi-Family Residential Mixed Use in a “CS-CO-NP & LI-CO-NP”, General Commercial Services – Conditional Overlay - Neighborhood Plan and Limited Industrial – Conditional Overlay Neighborhood Plan zoning district. (Old West Austin Neighborhood Plan) BOARD’S DECISION: BOA MEETING APRIL 12, 2021 cancelled due to technical problems with notification database; May 10, 2021 POSTPONED TO JUNE 14, 2021 DUE TO LACK OF BOARD MEMBERS/VOTES FINDING: 1. The Zoning regulations applicable to the property do not allow for a reasonable use because: 2. (a) The hardship for which the variance is requested is unique to the property in that: (b) The hardship is not general to the area in which the property is located because: 3. The variance will not alter the character of the area adjacent to the property, will not impair the use of adjacent conforming property, and will not impair the purpose of the regulations of the zoning district in which the property is located because: ______________________________ Elaine Ramirez Executive Liaison ____________________________ Don Leighton-Burwell Chairman Diana Ramirez for
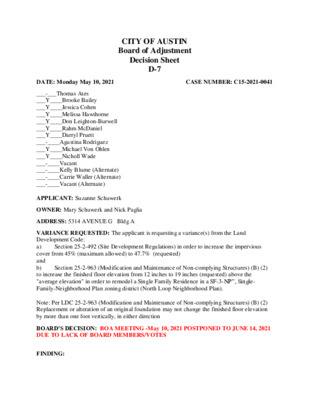
CITY OF AUSTIN Board of Adjustment Decision Sheet D-7 DATE: Monday May 10, 2021 CASE NUMBER: C15-2021-0041 ___-___Thomas Ates ___Y____Brooke Bailey ___Y____Jessica Cohen ___Y____Melissa Hawthorne ___Y____Don Leighton-Burwell ___Y____Rahm McDaniel ___Y____Darryl Pruett ___-____Agustina Rodriguez ___Y____Michael Von Ohlen ___Y____Nicholl Wade ___-____Vacant ___-____Kelly Blume (Alternate) ___-____Carrie Waller (Alternate) ___-____Vacant (Alternate) APPLICANT: Suzanne Schuwerk OWNER: Mary Schuwerk and Nick Paglia ADDRESS: 5314 AVENUE G Bldg A VARIANCE REQUESTED: The applicant is requesting a variance(s) from the Land Development Code: a) cover from 45% (maximum allowed) to 47.7% (requested) and b) to increase the finished floor elevation from 12 inches to 19 inches (requested) above the "average elevation" in order to remodel a Single Family Residence in a SF-3-NP”, Single- Family-Neighborhood Plan zoning district (North Loop Neighborhood Plan). Note: Per LDC 25-2-963 (Modification and Maintenance of Non-complying Structures) (B) (2) Replacement or alteration of an original foundation may not change the finished floor elevation by more than one foot vertically, in either direction BOARD’S DECISION: BOA MEETING -May 10, 2021 POSTPONED TO JUNE 14, 2021 DUE TO LACK OF BOARD MEMBERS/VOTES FINDING: Section 25-2-963 (Modification and Maintenance of Non-complying Structures) (B) (2) Section 25-2-492 (Site Development Regulations) in order to increase the impervious 1. The Zoning regulations applicable to the property do not allow for a reasonable use because: 2. (a) The hardship for which the variance is requested is unique to the property in that: (b) The hardship is not general to the area in which the property is located because: 3. The variance will not alter the character of the area adjacent to the property, will not impair the use of adjacent conforming property, and will not impair the purpose of the regulations of the zoning district in which the property is located because: ______________________________ Elaine Ramirez Executive Liaison ____________________________ Don Leighton-Burwell Chairman Diana Ramirez for
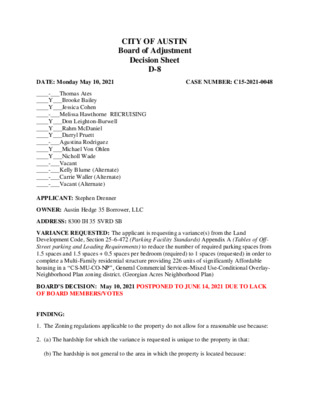
CITY OF AUSTIN Board of Adjustment Decision Sheet D-8 DATE: Monday May 10, 2021 CASE NUMBER: C15-2021-0048 ____-___Thomas Ates ____Y___Brooke Bailey ____Y___Jessica Cohen ____-___Melissa Hawthorne RECRUISING ____Y___Don Leighton-Burwell ____Y___Rahm McDaniel ____Y___Darryl Pruett ____-___Agustina Rodriguez ____Y___Michael Von Ohlen ____Y___Nicholl Wade ____-___Vacant ____-___Kelly Blume (Alternate) ____-___Carrie Waller (Alternate) ____-___Vacant (Alternate) APPLICANT: Stephen Drenner OWNER: Austin Hedge 35 Borrower, LLC ADDRESS: 8300 IH 35 SVRD SB VARIANCE REQUESTED: The applicant is requesting a variance(s) from the Land Development Code, Section 25-6-472 (Parking Facility Standards) Appendix A (Tables of Off- Street parking and Loading Requirements) to reduce the number of required parking spaces from 1.5 spaces and 1.5 spaces + 0.5 spaces per bedroom (required) to 1 spaces (requested) in order to complete a Multi-Family residential structure providing 226 units of significantly Affordable housing in a “CS-MU-CO-NP”, General Commercial Services-Mixed Use-Conditional Overlay- Neighborhood Plan zoning district. (Georgian Acres Neighborhood Plan) BOARD’S DECISION: May 10, 2021 POSTPONED TO JUNE 14, 2021 DUE TO LACK OF BOARD MEMBERS/VOTES FINDING: 1. The Zoning regulations applicable to the property do not allow for a reasonable use because: 2. (a) The hardship for which the variance is requested is unique to the property in that: (b) The hardship is not general to the area in which the property is located because: 3. The variance will not alter the character of the area adjacent to the property, will not impair the use of adjacent conforming property, and will not impair the purpose of the regulations of the zoning district in which the property is located because: ______________________________ Elaine Ramirez Executive Liaison ____________________________ Don Leighton-Burwell Chairman Diana Ramirez for
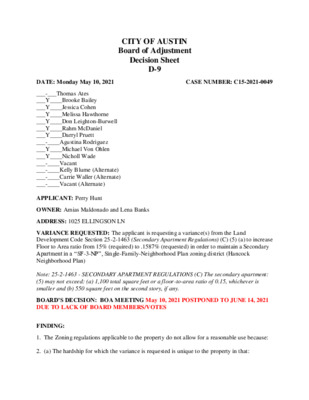
CITY OF AUSTIN Board of Adjustment Decision Sheet D-9 DATE: Monday May 10, 2021 CASE NUMBER: C15-2021-0049 ___-___Thomas Ates ___Y____Brooke Bailey ___Y____Jessica Cohen ___Y____Melissa Hawthorne ___Y____Don Leighton-Burwell ___Y____Rahm McDaniel ___Y____Darryl Pruett ___-____Agustina Rodriguez ___Y____Michael Von Ohlen ___Y____Nicholl Wade ___-____Vacant ___-____Kelly Blume (Alternate) ___-____Carrie Waller (Alternate) ___-____Vacant (Alternate) APPLICANT: Perry Hunt OWNER: Amias Maldonado and Lena Banks ADDRESS: 1025 ELLINGSON LN VARIANCE REQUESTED: The applicant is requesting a variance(s) from the Land Development Code Section 25-2-1463 (Secondary Apartment Regulations) (C) (5) (a) to increase Floor to Area ratio from 15% (required) to .1587% (requested) in order to maintain a Secondary Apartment in a “SF-3-NP”, Single-Family-Neighborhood Plan zoning district (Hancock Neighborhood Plan) Note: 25-2-1463 - SECONDARY APARTMENT REGULATIONS (C) The secondary apartment: (5) may not exceed: (a) 1,100 total square feet or a floor-to-area ratio of 0.15, whichever is smaller and (b) 550 square feet on the second story, if any. BOARD’S DECISION: BOA MEETING May 10, 2021 POSTPONED TO JUNE 14, 2021 DUE TO LACK OF BOARD MEMBERS/VOTES FINDING: 1. The Zoning regulations applicable to the property do not allow for a reasonable use because: 2. (a) The hardship for which the variance is requested is unique to the property in that: (b) The hardship is not general to the area in which the property is located because: 3. The variance will not alter the character of the area adjacent to the property, will not impair the use of adjacent conforming property, and will not impair the purpose of the regulations of the zoning district in which the property is located because: ______________________________ Elaine Ramirez Executive Liaison ____________________________ Don Leighton-Burwell Chairman Diana Ramirez for