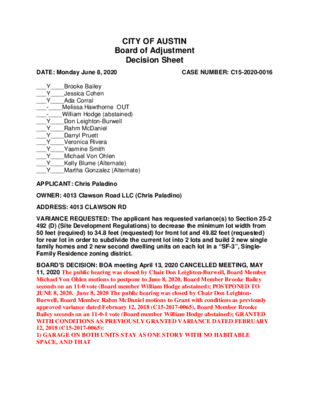C15-2020-0016 GRANTED DS — original pdf
Backup

CITY OF AUSTIN Board of Adjustment Decision Sheet CASE NUMBER: C15-2020-0016 DATE: Monday June 8, 2020 ___Y____Brooke Bailey ___Y____Jessica Cohen ___Y____Ada Corral ___-____Melissa Hawthorne OUT ___-____William Hodge (abstained) ___Y____Don Leighton-Burwell ___Y____Rahm McDaniel ___Y____Darryl Pruett ___Y____Veronica Rivera ___Y____Yasmine Smith ___Y____Michael Von Ohlen ___Y____Kelly Blume (Alternate) ___Y____Martha Gonzalez (Alternate) APPLICANT: Chris Paladino OWNER: 4013 Clawson Road LLC (Chris Paladino) ADDRESS: 4013 CLAWSON RD VARIANCE REQUESTED: The applicant has requested variance(s) to Section 25-2 492 (D) (Site Development Regulations) to decrease the minimum lot width from 50 feet (required) to 34.8 feet (requested) for front lot and 49.82 feet (requested) for rear lot in order to subdivide the current lot into 2 lots and build 2 new single family homes and 2 new second dwelling units on each lot in a “SF-3”, Single- Family Residence zoning district. BOARD’S DECISION: BOA meeting April 13, 2020 CANCELLED MEETING, MAY 11, 2020 The public hearing was closed by Chair Don Leighton-Burwell, Board Member Michael Von Ohlen motions to postpone to June 8, 2020, Board Member Brooke Bailey seconds on an 11-0 vote (Board member William Hodge abstained); POSTPONED TO JUNE 8, 2020. June 8, 2020 The public hearing was closed by Chair Don Leighton- Burwell, Board Member Rahm McDaniel motions to Grant with conditions as previously approved variance dated February 12, 2018 (C15-2017-0065), Board Member Brooke Bailey seconds on an 11-0-1 vote (Board member William Hodge abstained); GRANTED WITH CONDITIONS AS PREVIOUSLY GRANTED VARIANCE DATED FEBRUARY 12, 2018 (C15-2017-0065): 1) GARAGE ON BOTH UNITS STAY AS ONE STORY WITH NO HABITABLE SPACE, AND THAT 2) SUBDIVISION BE COMPLIANT WITH THE SOUTH LAMAR FLOOD MITIGATION PLAN (10% CAPTURE) EVEN THOUGH SINGLE FAMILY USE IS PROPOSED AND THIS WOULD NOT OTHERWISE BE REQUIRED, AND THAT 3) A SCREENED AREA FOR ALL TRASH RECEPTACLES BEHIND THE PROPERY LINE BE PLANNED FOR AT SUBDIVISION AND ADDED AT CONSTRUCTION. FINDING: 1. The Zoning regulations applicable to the property do not allow for a reasonable use because: SF-3 zoning contemplates a density of eight primary residences and eight secondary residences per acre, subject property is 19,602 SF in size, over three times the minimum lot size required by the LDC, narrow lot subject property is only 50.03’ wide at the front property line and 49.82’ wide at the rear property line, subject property can only house one primary residence and one secondary residence per acre. 2. (a) The hardship for which the variance is requested is unique to the property in that: narrowest property of its size in the general vicinity (b) The hardship is not general to the area in which the property is located because: narrowest property of its size in the general vicinity, in general 65’ wide, which could be subdivided 3. The variance will not alter the character of the area adjacent to the property, will not impair the use of adjacent conforming property, and will not impair the purpose of the regulations of the zoning district in which the property is located because: only one of the proposed four housing units will front on Clawson Road, thus maintaining the single family character of the streetscape, the remainder of the housing units will be accessible via a common driveway, LDC compliant parking will be provided onsite for each housing unit, the housing units shall comply with all applicable provisions of the Residential Design and Compatibility Standards of the LDC. ______________________________ ____________________________ Elaine Ramirez Executive Liaison Don Leighton-Burwell Chairman Diana Ramirez