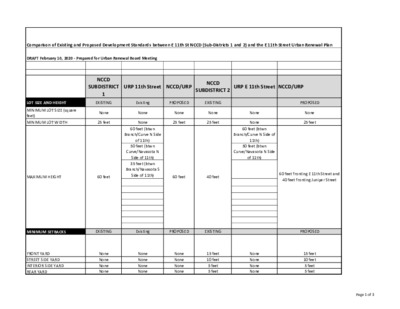E 11th Street Development Standards Comparison — original pdf
Backup

Comparison of Existing and Proposed Development Standards between E 11th St NCCD (Sub-Districts 1 and 2) and the E 11th Street Urban Renewal Plan DRAFT February 10, 2020 - Prepared for Urban Renewal Board Meeting SUBDISTRICT URP 11th Street NCCD/URP URP E 11th Street NCCD/URP NCCD SUBDISTRICT 2 LOT SIZE AND HEIGHT EXISTING Existing PROPOSED EXISTING MINIMUM LOT SIZE (square feet) MINIMUM LOT WIDTH None None None 25 feet None 25 feet None None PROPOSED None 25 feet NCCD 1 None 25 feet 60 feet (btwn Branch/Curve N Side of 11th) 50 feet (btwn Curve/Navasota N Side of 11th) 35 feet (btwn Branch/Navasota S Side of 11th) 60 feet (btwn Branch/Curve N Side of 11th) 50 feet (btwn Curve/Navasota N Side of 11th) MAXIMUM HEIGHT 60 feet 60 feet 40 feet 60 feet fronting E 11th Street and 40 feet fronting Juniper Street MINIMUM SETBACKS EXISTING Existing PROPOSED EXISTING PROPOSED FRONT YARD STREET SIDE YARD INTERIOR SIDE YARD REAR YARD None None None None None None None None None None None None 15 feet 10 feet 5 feet 5 feet None None None None 15 feet 10 feet 5 feet 5 feet Page 1 of 3 Building Coverage and Impervious Cover MAXIMUM IMPERVIOUS COVER- NEW CONSTRUCTION MAXIMUM IMPERVIOUS COVER- EXISTING STRUCTURES MAXIMUM BUILDING COVERAGE-NEW CONSTRUCTION MAXIMUM BUILDING COVERAGE-EXISTING STRUCTURES SUBDISTRICT URP 11th Street NCCD/URP URP E 11th Street NCCD/URP NCCD SUBDISTRICT 2 EXISTING Existing PROPOSED EXISTING PROPOSED None None None 95% 100% 95% 80% (doesn't specify new or existing) None None None 100% None 100% None 80% 80% 60% 60% 60% (doesn't specify new or existing) 1.0 (1/2 Acre or less) .75 (over 1/2 Acre) 1.6 Maximum FAR (btwn Branch/Curve N Side of 11th) 1.5 Maximum FAR (btwn Curve/Waller N Side of 11th) .96 Maximum FAR (btwn Waller/Lydia N side of 11th) NCCD 1 95% 100% 95% 2.0 (1/2 Acre or less) 1.5 (1/2 Acre to 1 Acre) 1.0 (1 Acre or more) 1.6 Maximum FAR (btwn Branch/Curve N Side of 11th) 1.5 Maximum FAR (btwn Curve/Waller N Side of 11th) .96 Maximum FAR (btwn Waller/Lydia N side of 11th) 0.70 Maximum FAR - 0.44 FAR Commercial, 11.25 Units/Acre Residential, excluding 1123 E. 11th Street, which will have 1.0 FAR - 0.44 FAR (btwn Waller/Lydia S side of 11th) 0.99 Maximum FAR (btwn Lydia/Wheeless S side of 11th) MAXIMUM FLOOR AREA RATIO (FAR) NONE NONE Page 2 of 3 MAXIMUM FLOOR AREA RATIO (FAR) NONE NONE SUBDISTRICT URP 11th Street NCCD/URP URP E 11th Street NCCD/URP NCCD SUBDISTRICT 2 NCCD 1 0.71 Maximum FAR (btwn Lydia/Navasota N side of 11th) 0.57 Maximum FAR (btwn Wheeless/Navasota S side of 11th) Page 3 of 3