Play audio — original link
Play audio
Play audio
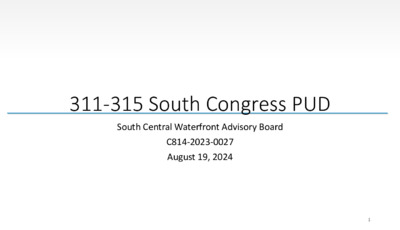
Backup
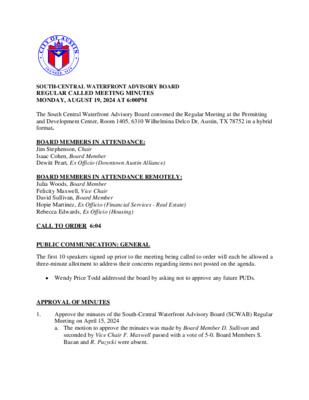
SOUTH-CENTRAL WATERFRONT ADVISORY BOARD REGULAR CALLED MEETING MINUTES MONDAY, AUGUST 19, 2024 AT 6:00PM The South Central Waterfront Advisory Board convened the Regular Meeting at the Permitting and Development Center, Room 1405, 6310 Wilhelmina Delco Dr, Austin, TX 78752 in a hybrid format. BOARD MEMBERS IN ATTENDANCE: Jim Stephenson, Chair Isaac Cohen, Board Member Dewitt Peart, Ex Officio (Downtown Austin Alliance) BOARD MEMBERS IN ATTENDANCE REMOTELY: Julia Woods, Board Member Felicity Maxwell, Vice Chair David Sullivan, Board Member Hopie Martinez, Ex Officio (Financial Services - Real Estate) Rebecca Edwards, Ex Officio (Housing) CALL TO ORDER 6:04 PUBLIC COMMUNICATION: GENERAL The first 10 speakers signed up prior to the meeting being called to order will each be allowed a three-minute allotment to address their concerns regarding items not posted on the agenda. • Wendy Price Todd addressed the board by asking not to approve any future PUDs. APPROVAL OF MINUTES 1. Approve the minutes of the South-Central Waterfront Advisory Board (SCWAB) Regular Meeting on April 15, 2024 a. The motion to approve the minutes was made by Board Member D. Sullivan and seconded by Vice Chair F. Maxwell passed with a vote of 5-0. Board Members S. Bazan and R. Puzycki were absent. DISCUSSION 2. Briefing on South Central Waterfront Combining District and Density Bonus Program to be given by April Geruso of the City of Austin Planning Department. a. April Geruso of the Planning Department, Darrin Smith of Economic Planning Systems, and Daughn Pitts of Hayat Brown briefed updated the board on the progress of the Combing District Plan. No action was taken. DISCUSSION AND ACTION 3. 4. Discussion and approval of a recommendation for the rezoning application of 305-311 South Congress to be given by Jonathan Tomko of the City of Austin Planning Department and by Amanda Swor of the Drenner Group. a. A motion to approve a recommendation for the PUD was made by Vice Chair F. Maxwell this by and seconded by Board Member D. Sullivan motion passed 5-0. Board Members S. Bazan and R. Puzycki were absent. Discussion and approval of a recommendation for the Planned Unit Development (PUD) application of 200 East Riverside to be given by Sherri Sirwaitis of the City of Austin Planning Department and by Amanda Morrow of Armbrust and Brown. a. Item was postponed to a September 5, 2024 Special Called Meeting. FUTURE AGENDA ITEMS • Draft deliverable of the Combining …
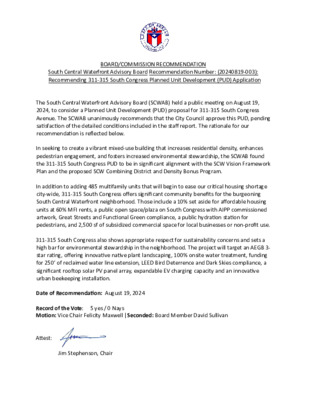
BOARD/COMMISSION RECOMMENDATION South Central Waterfront Advisory Board Recommenda(cid:415)on Number: (20240819-003): Recommending 311‐315 South Congress Planned Unit Development (PUD) Applica(cid:415)on The South Central Waterfront Advisory Board (SCWAB) held a public mee(cid:415)ng on August 19, 2024, to consider a Planned Unit Development (PUD) proposal for 311‐315 South Congress Avenue. The SCWAB unanimously recommends that the City Council approve this PUD, pending sa(cid:415)sfac(cid:415)on of the detailed condi(cid:415)ons included in the staff report. The ra(cid:415)onale for our recommenda(cid:415)on is reflected below. In seeking to create a vibrant mixed‐use building that increases residen(cid:415)al density, enhances pedestrian engagement, and fosters increased environmental stewardship, the SCWAB found the 311‐315 South Congress PUD to be in significant alignment with the SCW Vision Framework Plan and the proposed SCW Combining District and Density Bonus Program. In addi(cid:415)on to adding 485 mul(cid:415)family units that will begin to ease our cri(cid:415)cal housing shortage city‐wide, 311‐315 South Congress offers significant community benefits for the burgeoning South Central Waterfront neighborhood. Those include a 10% set aside for affordable housing units at 60% MFI rents, a public open space/plaza on South Congress with AIPP commissioned artwork, Great Streets and Func(cid:415)onal Green compliance, a public hydra(cid:415)on sta(cid:415)on for pedestrians, and 2,500 sf of subsidized commercial space for local businesses or non‐profit use. 311‐315 South Congress also shows appropriate respect for sustainability concerns and sets a high bar for environmental stewardship in the neighborhood. The project will target an AEGB 3‐ star ra(cid:415)ng, offering innova(cid:415)ve na(cid:415)ve plant landscaping, 100% onsite water treatment, funding for 250’ of reclaimed water line extension, LEED Bird Deterrence and Dark Skies compliance, a significant roo(cid:332)op solar PV panel array, expandable EV charging capacity and an innova(cid:415)ve urban beekeeping installa(cid:415)on. Date of Recommenda(cid:415)on: August 19, 2024 Record of the Vote: 5 yes / 0 Nays Motion: Vice Chair Felicity Maxwell |Seconded: Board Member David Sullivan A(cid:425)est: Jim Stephenson, Chair
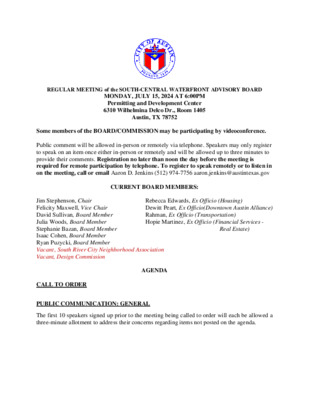
REGULAR MEETING of the SOUTH-CENTRAL WATERFRONT ADVISORY BOARD MONDAY, JULY 15, 2024 AT 6:00PM Permitting and Development Center 6310 Wilhelmina Delco Dr., Room 1405 Austin, TX 78752 Some members of the BOARD/COMMISSION may be participating by videoconference. Public comment will be allowed in-person or remotely via telephone. Speakers may only register to speak on an item once either in-person or remotely and will be allowed up to three minutes to provide their comments. Registration no later than noon the day before the meeting is required for remote participation by telephone. To register to speak remotely or to listen in on the meeting, call or email Aaron D. Jenkins (512) 974-7756 aaron.jenkins@austintexas.gov CURRENT BOARD MEMBERS: Jim Stephenson, Chair Felicity Maxwell, Vice Chair David Sullivan, Board Member Julia Woods, Board Member Stephanie Bazan, Board Member Isaac Cohen, Board Member Ryan Puzycki, Board Member Vacant , South River City Neighborhood Association Vacant, Design Commission Rebecca Edwards, Ex Officio (Housing) Dewitt Peart, Ex Officio(Downtown Austin Alliance) Rahman, Ex Officio (Transportation) Hopie Martinez, Ex Officio (Financial Services - Real Estate) AGENDA CALL TO ORDER PUBLIC COMMUNICATION: GENERAL The first 10 speakers signed up prior to the meeting being called to order will each be allowed a three-minute allotment to address their concerns regarding items not posted on the agenda. APPROVAL OF MINUTES Approve the minutes of the South-Central Waterfront Advisory Board (SCWAB) Regular Meeting on April 15, 2024 FUTURE AGENDA ITEMS ADJOURNMENT The City of Austin is committed to compliance with the American with Disabilities Act. Reasonable modifications and equal access to communications will be provided upon request. Meeting locations are planned with wheelchair access. If requiring Sign Language Interpreters or alternative formats, please give notice at least 2 days (48 hours) before the meeting date. Please call Margaret Shaw at the Economic Development Department, at (512)-974-6497 or margaret.shaw@austintexas.gov, for additional information; TTY users route through Relay Texas at 711. For more information on the South-Central Waterfront Advisory Board, please contact Margaret Shaw at the Economic Development Department, at Aaron D. Jenkins (512) 974-7756 aaron.jenkins@austintexas.gov 1.
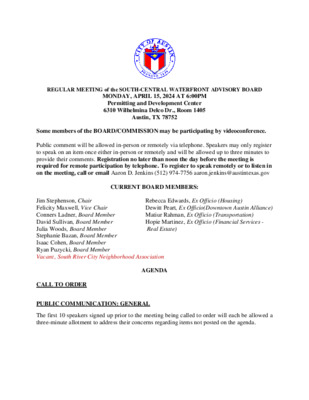
REGULAR MEETING of the SOUTH-CENTRAL WATERFRONT ADVISORY BOARD MONDAY, APRIL 15, 2024 AT 6:00PM Permitting and Development Center 6310 Wilhelmina Delco Dr., Room 1405 Austin, TX 78752 Some members of the BOARD/COMMISSION may be participating by videoconference. Public comment will be allowed in-person or remotely via telephone. Speakers may only register to speak on an item once either in-person or remotely and will be allowed up to three minutes to provide their comments. Registration no later than noon the day before the meeting is required for remote participation by telephone. To register to speak remotely or to listen in on the meeting, call or email Aaron D. Jenkins (512) 974-7756 aaron.jenkins@austintexas.gov CURRENT BOARD MEMBERS: Jim Stephenson, Chair Felicity Maxwell, Vice Chair Conners Ladner, Board Member David Sullivan, Board Member Julia Woods, Board Member Stephanie Bazan, Board Member Isaac Cohen, Board Member Ryan Puzycki, Board Member Vacant , South River City Neighborhood Association Rebecca Edwards, Ex Officio (Housing) Dewitt Peart, Ex Officio(Downtown Austin Alliance) Matiur Rahman, Ex Officio (Transportation) Hopie Martinez, Ex Officio (Financial Services - Real Estate) AGENDA CALL TO ORDER PUBLIC COMMUNICATION: GENERAL The first 10 speakers signed up prior to the meeting being called to order will each be allowed a three-minute allotment to address their concerns regarding items not posted on the agenda. APPROVAL OF MINUTES Approve the minutes of the South-Central Waterfront Advisory Board (SCWAB) Special Called Meeting on April 1, 2024 DISCUSSION AND ACTION Conduct officer elections for the Chair and Vice Chair Discussion and action to amend the South Central Waterfront Advisory Board’s Recommendation 20240401-003 to City Council regarding the proposed South Central Waterfront Combining District & Density Bonus Program. FUTURE AGENDA ITEMS ADJOURNMENT The City of Austin is committed to compliance with the American with Disabilities Act. Reasonable modifications and equal access to communications will be provided upon request. Meeting locations are planned with wheelchair access. If requiring Sign Language Interpreters or alternative formats, please give notice at least 2 days (48 hours) before the meeting date. Please call Margaret Shaw at the Economic Development Department, at (512)-974-6497 or margaret.shaw@austintexas.gov, for additional information; TTY users route through Relay Texas at 711. For more information on the South-Central Waterfront Advisory Board, please contact Margaret Shaw at the Economic Development Department, at Aaron D. Jenkins (512) 974-7756 aaron.jenkins@austintexas.gov 1. 2. 3.
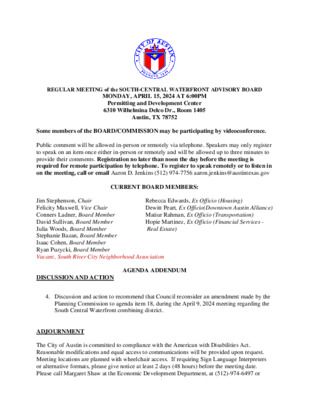
REGULAR MEETING of the SOUTH-CENTRAL WATERFRONT ADVISORY BOARD MONDAY, APRIL 15, 2024 AT 6:00PM Permitting and Development Center 6310 Wilhelmina Delco Dr., Room 1405 Austin, TX 78752 Some members of the BOARD/COMMISSION may be participating by videoconference. Public comment will be allowed in-person or remotely via telephone. Speakers may only register to speak on an item once either in-person or remotely and will be allowed up to three minutes to provide their comments. Registration no later than noon the day before the meeting is required for remote participation by telephone. To register to speak remotely or to listen in on the meeting, call or email Aaron D. Jenkins (512) 974-7756 aaron.jenkins@austintexas.gov CURRENT BOARD MEMBERS: Jim Stephenson, Chair Felicity Maxwell, Vice Chair Conners Ladner, Board Member David Sullivan, Board Member Julia Woods, Board Member Stephanie Bazan, Board Member Isaac Cohen, Board Member Ryan Puzycki, Board Member Vacant , South River City Neighborhood Association Rebecca Edwards, Ex Officio (Housing) Dewitt Peart, Ex Officio(Downtown Austin Alliance) Matiur Rahman, Ex Officio (Transportation) Hopie Martinez, Ex Officio (Financial Services - Real Estate) AGENDA ADDENDUM DISCUSSION AND ACTION 4. Discussion and action to recommend that Council reconsider an amendment made by the Planning Commission to agenda item 18, during the April 9, 2024 meeting regarding the South Central Waterfront combining district. ADJOURNMENT The City of Austin is committed to compliance with the American with Disabilities Act. Reasonable modifications and equal access to communications will be provided upon request. Meeting locations are planned with wheelchair access. If requiring Sign Language Interpreters or alternative formats, please give notice at least 2 days (48 hours) before the meeting date. Please call Margaret Shaw at the Economic Development Department, at (512)-974-6497 or margaret.shaw@austintexas.gov, for additional information; TTY users route through Relay Texas at 711. For more information on the South-Central Waterfront Advisory Board, please contact Margaret Shaw at the Economic Development Department, at Aaron D. Jenkins (512) 974-7756 aaron.jenkins@austintexas.gov
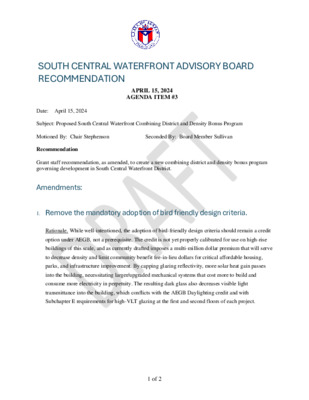
SOUTH CENTRAL WATERFRONT ADVISORY BOARD RECOMMENDATION APRIL 15, 2024 AGENDA ITEM #3 Subject: Proposed South Central Waterfront Combining District and Density Bonus Program Motioned By: Chair Stephenson Seconded By: Board Member Sullivan Grant staff recommendation, as amended, to create a new combining district and density bonus program governing development in South Central Waterfront District. Date: April 15, 2024 Recommendation Amendments: 1. Remove the mandatory adoption of bird friendly design criteria. Rationale. While well-intentioned, the adoption of bird-friendly design criteria should remain a credit option under AEGB, not a prerequisite. The credit is not yet properly calibrated for use on high-rise buildings of this scale, and as currently drafted imposes a multi-million dollar premium that will serve to decrease density and limit community benefit fee-in-lieu dollars for critical affordable housing, parks, and infrastructure improvement. By capping glazing reflectivity, more solar heat gain passes into the building, necessitating larger/upgraded mechanical systems that cost more to build and consume more electricity in perpetuity. The resulting dark glass also decreases visible light transmittance into the building, which conflicts with the AEGB Daylighting credit and with Subchapter E requirements for high-VLT glazing at the first and second floors of each project. 1 of 2 Vote: For: Against: Abstain: Absent: Attest: Chair Jim Stephenson 2 of 2
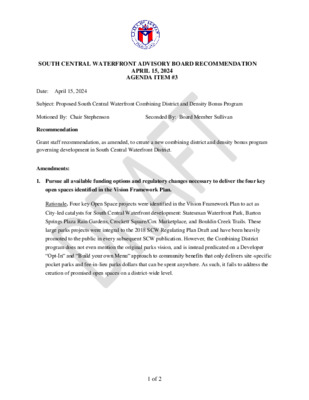
SOUTH CENTRAL WATERFRONT ADVISORY BOARD RECOMMENDATION APRIL 15, 2024 AGENDA ITEM #3 Subject: Proposed South Central Waterfront Combining District and Density Bonus Program Motioned By: Chair Stephenson Seconded By: Board Member Sullivan Grant staff recommendation, as amended, to create a new combining district and density bonus program governing development in South Central Waterfront District. Date: April 15, 2024 Recommendation Amendments: 1. Pursue all available funding options and regulatory changes necessary to deliver the four key open spaces identified in the Vision Framework Plan. Rationale. Four key Open Space projects were identified in the Vision Framework Plan to act as City-led catalysts for South Central Waterfront development: Statesman Waterfront Park, Barton Springs Plaza Rain Gardens, Crockett Square/Cox Marketplace, and Bouldin Creek Trails. These large parks projects were integral to the 2018 SCW Regulating Plan Draft and have been heavily promoted to the public in every subsequent SCW publication. However, the Combining District program does not even mention the original parks vision, and is instead predicated on a Developer “Opt-In” and “Build your own Menu” approach to community benefits that only delivers site-specific pocket parks and fee-in-lieu parks dollars that can be spent anywhere. As such, it fails to address the creation of promised open spaces on a district-wide level. 1 of 2 Vote: For: Against: Abstain: Absent: Attest: Chair Jim Stephenson 2 of 2
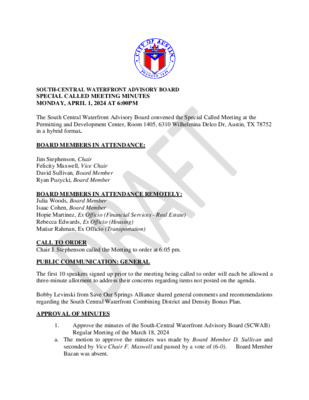
SOUTH-CENTRAL WATERFRONT ADVISORY BOARD SPECIAL CALLED MEETING MINUTES MONDAY, APRIL 1, 2024 AT 6:00PM The South Central Waterfront Advisory Board convened the Special Called Meeting at the Permitting and Development Center, Room 1405, 6310 Wilhelmina Delco Dr, Austin, TX 78752 in a hybrid format. BOARD MEMBERS IN ATTENDANCE: Jim Stephenson, Chair Felicity Maxwell, Vice Chair David Sullivan, Board Member Ryan Puzycki, Board Member BOARD MEMBERS IN ATTENDANCE REMOTELY: Julia Woods, Board Member Isaac Cohen, Board Member Hopie Martinez, Ex Officio (Financial Services - Real Estate) Rebecca Edwards, Ex Officio (Housing) Matiur Rahman, Ex Officio (Transportation) CALL TO ORDER Chair J. Stephenson called the Meeting to order at 6:05 pm. PUBLIC COMMUNICATION: GENERAL The first 10 speakers signed up prior to the meeting being called to order will each be allowed a three-minute allotment to address their concerns regarding items not posted on the agenda. Bobby Levinski from Save Our Springs Alliance shared general comments and recommendations regarding the South Central Waterfront Combining District and Density Bonus Plan. APPROVAL OF MINUTES 1. Approve the minutes of the South-Central Waterfront Advisory Board (SCWAB) Regular Meeting of the March 18, 2024 a. The motion to approve the minutes was made by Board Member D. Sullivan and seconded by Vice Chair F. Maxwell and passed by a vote of (6-0). Board Member Bazan was absent. DISCUSSION 2. Discussion on staff presentation on South Central Waterfront (SCW) Combining District and Density Bonus Program Draft dated March 27, 2024 by April Geruso of the City of Austin Planning Department. a. April Geruso of the Planning Department presented to the Board a summary of staff’s revised SCW Combining District and Density Bonus Program dated April 1, 2024. No action was taken. DISCUSSION AND ACTION 3. Discussion and action to recommend amendments to the proposed South Central Waterfront Combining District & Density Bonus Program. o A base motion was made by Vice Chair F. Maxwell and seconded by Board Member D. Sullivan to adopt April 1, 2024 version of staff’s proposed South Central Waterfront Combining District & Density Bonus Program. Motion was passed by vote of 6-0 with Board Member Bazan absent. Amendments a. Recommendation 1 –A motion was made by Vice Chair F. Maxwell and seconded by Board Member D. Sullivan to amend staff’s proposal to refine criteria regarding above-ground, structured parking to align with the Urban Design Guidelines on parking facades and to accommodate practical code …
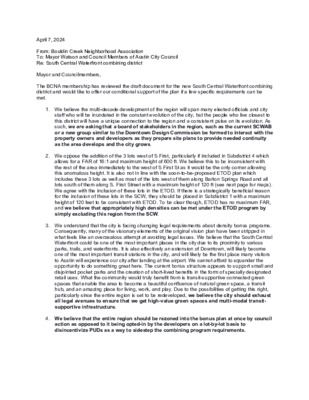
April 7, 2024 From: Bouldin Creek Neighborhood Association To: Mayor Watson and Council Members of Austin City Council Re: South Central Waterfront combining district Mayor and Councilmembers, The BCNA membership has reviewed the draft document for the new South Central Waterfront combining district and would like to offer our conditional support of the plan if a few specific requirements can be met. 1. We believe the multi-decade development of the region will span many elected officials and city staff who will be inundated in the constant evolution of the city, but the people who live closest to this district will have a unique connection to the region and a consistent pulse on its evolution. As such, we are asking that a board of stakeholders in the region, such as the current SCWAB or a new group similar to the Downtown Design Commission be formed to interact with the property owners and developers as they prepare site plans to provide needed continuity as the area develops and the city grows. 2. We oppose the addition of the 3 lots west of S First, particularly if included in Subdistrict 4 which allows for a FAR of 16:1 and maximum height of 600 ft. We believe this to be inconsistent with the rest of the area immediately to the west of S First St as it would be the only corner allowing this anomalous height. It is also not in line with the soon-to-be-proposed ETOD plan which includes these 3 lots as well as most of the lots west of them along Barton Springs Road and all lots south of them along S. First Street with a maximum height of 120 ft (see next page for maps). We agree with the inclusion of these lots in the ETOD. If there is a strategically beneficial reason for the inclusion of these lots in the SCW, they should be placed in Subdistrict 1 with a maximum height of 120 feet to be consistent with ETOD. To be clear though, ETOD has no maximum FAR, and we believe that appropriately high densities can be met under the ETOD program by simply excluding this region from the SCW. 3. We understand that the city is facing changing legal requirements about density bonus programs. Consequently, many of the visionary elements of the original vision plan have been stripped in what feels like an overzealous attempt at avoiding legal …
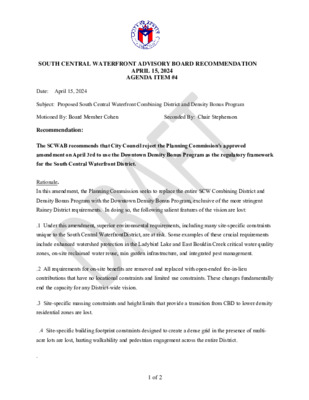
SOUTH CENTRAL WATERFRONT ADVISORY BOARD RECOMMENDATION APRIL 15, 2024 AGENDA ITEM #4 Subject: Proposed South Central Waterfront Combining District and Density Bonus Program Motioned By: Board Member Cohen Seconded By: Chair Stephenson Date: April 15, 2024 Recommendation: The SCWAB recommends that City Council reject the Planning Commission's approved amendment on April 3rd to use the Downtown Density Bonus Program as the regulatory framework for the South Central Waterfront District. Rationale. In this amendment, the Planning Commission seeks to replace the entire SCW Combining District and Density Bonus Program with the Downtown Density Bonus Program, exclusive of the more stringent Rainey District requirements. In doing so, the following salient features of the vision are lost: .1 Under this amendment, superior environmental requirements, including many site-specific constraints unique to the South Central WaterfrontDistrict, are at risk. Some examples of these crucial requirements include enhanced watershed protection in the Ladybird Lake and East Bouldin Creek critical water quality zones, on-site reclaimed water reuse, rain garden infrastructure, and integrated pest management. .2 All requirements for on-site benefits are removed and replaced with open-ended fee-in-lieu contributions that have no locational constraints and limited use constraints. These changes fundamentally end the capacity for any District-wide vision. .3 Site-specific massing constraints and height limits that provide a transition from CBD to lower density residential zones are lost. .4 Site-specific building footprint constraints designed to create a dense grid in the presence of multi- acre lots are lost, hurting walkability and pedestrian engagement across the entire District. . 1 of 2 .5 Transit-supportive requirements designed to enhance Project Connect's most important hub at the Waterfront Station are lost. .6 All requirements for on-site affordable housing would be eliminated and critical funding for District Parkland and Infrastructure improvement are lost. .7 The four large open spaces promised in the Vision Framework Plan would be impossible to achieve. In addition to the technical requirement changes that act to the detriment to the region and long-term vision, there is another problem: the loss of public trust. The choice to replace the work product of thousands of hours of staff and volunteer effort guided by a long public engagement process is disrespectful to the constituents the City Council is meant to represent. Many on the Council often talk about the importance of transparency and not simply bowing to developer interests. This amendment was justified as being preferred by the property owners. The …
Play audio
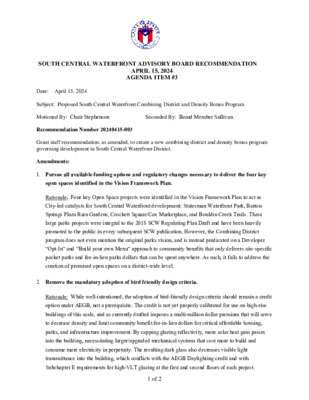
SOUTH CENTRAL WATERFRONT ADVISORY BOARD RECOMMENDATION APRIL 15, 2024 AGENDA ITEM #3 Date: April 15, 2024 Subject: Proposed South Central Waterfront Combining District and Density Bonus Program Motioned By: Chair Stephenson Seconded By: Board Member Sullivan Recommendation Number 20240415-003 Grant staff recommendation, as amended, to create a new combining district and density bonus program governing development in South Central Waterfront District. Amendments: 1. Pursue all available funding options and regulatory changes necessary to deliver the four key open spaces identified in the Vision Framework Plan. Rationale. Four key Open Space projects were identified in the Vision Framework Plan to act as City-led catalysts for South Central Waterfront development: Statesman Waterfront Park, Barton Springs Plaza Rain Gardens, Crockett Square/Cox Marketplace, and Bouldin Creek Trails. These large parks projects were integral to the 2018 SCW Regulating Plan Draft and have been heavily promoted to the public in every subsequent SCW publication. However, the Combining District program does not even mention the original parks vision, and is instead predicated on a Developer “Opt-In” and “Build your own Menu” approach to community benefits that only delivers site-specific pocket parks and fee-in-lieu parks dollars that can be spent anywhere. As such, it fails to address the creation of promised open spaces on a district-wide level. 2. Remove the mandatory adoption of bird friendly design criteria. Rationale. While well-intentioned, the adoption of bird-friendly design criteria should remain a credit option under AEGB, not a prerequisite. The credit is not yet properly calibrated for use on high-rise buildings of this scale, and as currently drafted imposes a multi-million dollar premium that will serve to decrease density and limit community benefit fee-in-lieu dollars for critical affordable housing, parks, and infrastructure improvement. By capping glazing reflectivity, more solar heat gain passes into the building, necessitating larger/upgraded mechanical systems that cost more to build and consume more electricity in perpetuity. The resulting dark glass also decreases visible light transmittance into the building, which conflicts with the AEGB Daylighting credit and with Subchapter E requirements for high-VLT glazing at the first and second floors of each project. 1 of 2 For: Chair Stephenson, Vice Chair Maxwell, Board Member Sullivan, Board Member Cohen, Board Member Puzycki, Board Member Woods Vote: 6-0 in favor Against: None Abstain: None Absent: Board Member Bazan, Board Member Ladner Attest:_________________________ Chair Jim Stephenson 2 of 2 Vote: For: Against: Abstain: Absent: Attest:_________________________ Chair Jim Stephenson 2 of …
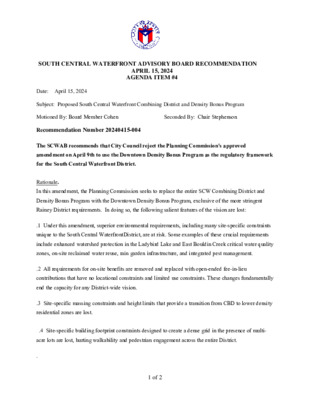
SOUTH CENTRAL WATERFRONT ADVISORY BOARD RECOMMENDATION APRIL 15, 2024 AGENDA ITEM #4 Date: April 15, 2024 Subject: Proposed South Central Waterfront Combining District and Density Bonus Program Motioned By: Board Member Cohen Seconded By: Chair Stephenson Recommendation Number 20240415-004 The SCWAB recommends that City Council reject the Planning Commission's approved amendment on April 9th to use the Downtown Density Bonus Program as the regulatory framework for the South Central Waterfront District. Rationale. In this amendment, the Planning Commission seeks to replace the entire SCW Combining District and Density Bonus Program with the Downtown Density Bonus Program, exclusive of the more stringent Rainey District requirements. In doing so, the following salient features of the vision are lost: .1 Under this amendment, superior environmental requirements, including many site-specific constraints unique to the South Central WaterfrontDistrict, are at risk. Some examples of these crucial requirements include enhanced watershed protection in the Ladybird Lake and East Bouldin Creek critical water quality zones, on-site reclaimed water reuse, rain garden infrastructure, and integrated pest management. .2 All requirements for on-site benefits are removed and replaced with open-ended fee-in-lieu contributions that have no locational constraints and limited use constraints. These changes fundamentally end the capacity for any District-wide vision. .3 Site-specific massing constraints and height limits that provide a transition from CBD to lower density residential zones are lost. .4 Site-specific building footprint constraints designed to create a dense grid in the presence of multi- acre lots are lost, hurting walkability and pedestrian engagement across the entire District. . 1 of 2 .5 Transit-supportive requirements designed to enhance Project Connect's most important hub at the Waterfront Station are lost. .6 All requirements for on-site affordable housing would be eliminated and critical funding for District Parkland and Infrastructure improvement are lost. .7 The four large open spaces promised in the Vision Framework Plan would be impossible to achieve. In addition to the technical requirement changes that act to the detriment to the region and long-term vision, there is another problem: the loss of public trust. The choice to replace the work product of thousands of hours of staff and volunteer effort guided by a long public engagement process is disrespectful to the constituents the City Council is meant to represent. Many on the Council often talk about the importance of transparency and not simply bowing to developer interests. This amendment was justified as being preferred by the property …
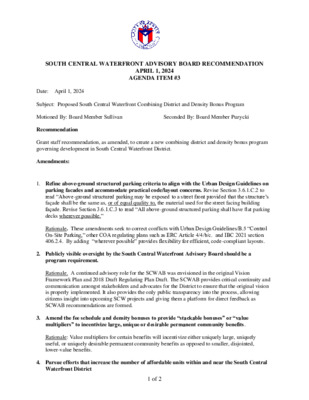
SOUTH CENTRAL WATERFRONT ADVISORY BOARD RECOMMENDATION APRIL 1, 2024 AGENDA ITEM #3 Subject: Proposed South Central Waterfront Combining District and Density Bonus Program Motioned By: Board Member Sullivan Seconded By: Board Member Puzycki Grant staff recommendation, as amended, to create a new combining district and density bonus program governing development in South Central Waterfront District. Date: April 1, 2024 Recommendation Amendments: 1. Refine above-ground structured parking criteria to align with the Urban Design Guidelines on parking facades and accommodate practical code/layout concerns. Revise Section 3.6.1.C.2 to read “Above-ground structured parking may be exposed to a street front provided that the structure’s façade shall be the same as, or of equal quality to, the material used for the street facing building façade. Revise Section 3.6.1.C.3 to read “All above-ground structured parking shall have flat parking decks wherever possible.” Rationale. These amendments seek to correct conflicts with Urban Design Guidelines/B.5 “Control On-Site Parking,” other COA regulating plans such as ERC Article 4/4/b/c. and IBC 2021 section 406.2.4. By adding “wherever possible” provides flexibility for efficient, code-compliant layouts. 2. Publicly visible oversight by the South Central Waterfront Advisory Board should be a program requirement. Rationale. A continued advisory role for the SCWAB was envisioned in the original Vision Framework Plan and 2018 Draft Regulating Plan Draft. The SCWAB provides critical continuity and communication amongst stakeholders and advocates for the District to ensure that the original vision is properly implemented. It also provides the only public transparency into the process, allowing citizens insight into upcoming SCW projects and giving them a platform for direct feedback as SCWAB recommendations are formed. 3. Amend the fee schedule and density bonuses to provide “stackable bonuses” or “value multipliers” to incentivize large, unique or desirable permanent community benefits. Rationale: Value multipliers for certain benefits will incentivize either uniquely large, uniquely useful, or uniquely desirable permanent community benefits as opposed to smaller, disjointed, lower-value benefits. 4. Pursue efforts that increase the number of affordable units within and near the South Central Waterfront District 1 of 2 Rationale: Tap available resources and tools to ensure affordable housing is created within the SCW District or adjacent to it. 5. Amend boundaries of the South Central Waterfront Housing Fee Spending Area to be within 15-minute walk of high frequency mass transit lines. Rationale: Housing Trust Funds collected from SCW developments should be used for creating affordable housing within the SCW District or …
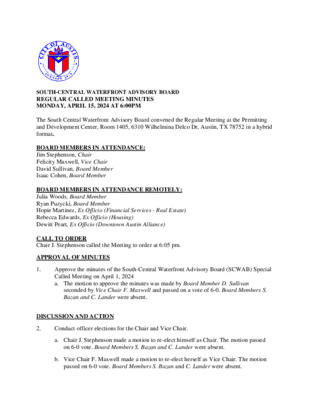
SOUTH-CENTRAL WATERFRONT ADVISORY BOARD REGULAR CALLED MEETING MINUTES MONDAY, APRIL 15, 2024 AT 6:00PM The South Central Waterfront Advisory Board convened the Regular Meeting at the Permitting and Development Center, Room 1405, 6310 Wilhelmina Delco Dr, Austin, TX 78752 in a hybrid format. BOARD MEMBERS IN ATTENDANCE: Jim Stephenson, Chair Felicity Maxwell, Vice Chair David Sullivan, Board Member Isaac Cohen, Board Member BOARD MEMBERS IN ATTENDANCE REMOTELY: Julia Woods, Board Member Ryan Puzycki, Board Member Hopie Martinez, Ex Officio (Financial Services - Real Estate) Rebecca Edwards, Ex Officio (Housing) Dewitt Peart, Ex Officio (Downtown Austin Alliance) CALL TO ORDER Chair J. Stephenson called the Meeting to order at 6:05 pm. APPROVAL OF MINUTES 1. Approve the minutes of the South-Central Waterfront Advisory Board (SCWAB) Special Called Meeting on April 1, 2024 a. The motion to approve the minutes was made by Board Member D. Sullivan seconded by Vice Chair F. Maxwell and passed on a vote of 6-0. Board Members S. Bazan and C. Lander were absent. DISCUSSION AND ACTION 2. Conduct officer elections for the Chair and Vice Chair. a. Chair J. Stephenson made a motion to re-elect himself as Chair. The motion passed on 6-0 vote. Board Members S. Bazan and C. Lander were absent. b. Vice Chair F. Maxwell made a motion to re-elect herself as Vice Chair. The motion passed on 6-0 vote. Board Members S. Bazan and C. Lander were absent. Discussion and action to amend the South Central Waterfront Advisory Board’s Recommendation 20240401-003 to City Council regarding the proposed South Central Waterfront Combining District & Density Bonus Program. Amendments a. A motion was made by Board Member D. Sullivan and seconded by Vice Chair F. Maxwell to open this up for discussion. This item for discussion passed with a vote of 6-0. b. A motion was made by Board Member D. Sullivan and seconded by Vice Chair F. Maxwell to amend the language of the recommendation. The motion passed by a vote of 6-0. Board Members S. Bazan and C. Lander were absent. c. A motion was made by Chair J. Stephenson and seconded by Board Member D. Sullivan to open this up for discussion. This item for discussion passed with a vote of 6-0. d. A motion was made by Chair J. Stephenson and seconded by Board Member I. Cohen to amend the language removing the mandatory bird reflective requirement. The motion passed …
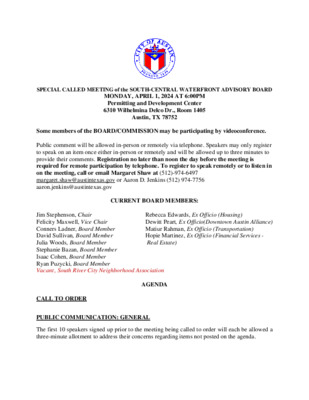
SPECIAL CALLED MEETING of the SOUTH-CENTRAL WATERFRONT ADVISORY BOARD MONDAY, APRIL 1, 2024 AT 6:00PM Permitting and Development Center 6310 Wilhelmina Delco Dr., Room 1405 Austin, TX 78752 Some members of the BOARD/COMMISSION may be participating by videoconference. Public comment will be allowed in-person or remotely via telephone. Speakers may only register to speak on an item once either in-person or remotely and will be allowed up to three minutes to provide their comments. Registration no later than noon the day before the meeting is required for remote participation by telephone. To register to speak remotely or to listen in on the meeting, call or email Margaret Shaw at (512)-974-6497 margaret.shaw@austintexas.gov or Aaron D. Jenkins (512) 974-7756 aaron.jenkins@austintexas.gov CURRENT BOARD MEMBERS: Jim Stephenson, Chair Felicity Maxwell, Vice Chair Conners Ladner, Board Member David Sullivan, Board Member Julia Woods, Board Member Stephanie Bazan, Board Member Isaac Cohen, Board Member Ryan Puzycki, Board Member Vacant , South River City Neighborhood Association Rebecca Edwards, Ex Officio (Housing) Dewitt Peart, Ex Officio(Downtown Austin Alliance) Matiur Rahman, Ex Officio (Transportation) Hopie Martinez, Ex Officio (Financial Services - Real Estate) AGENDA CALL TO ORDER PUBLIC COMMUNICATION: GENERAL The first 10 speakers signed up prior to the meeting being called to order will each be allowed a three-minute allotment to address their concerns regarding items not posted on the agenda. APPROVAL OF MINUTES Approve the minutes of the South-Central Waterfront Advisory Board (SCWAB) Regular Meeting of the March 18, 2024 DISCUSSION Discussion on staff presentation on South Central Waterfront Combining District and Density Bonus Program Draft dated March 27, 2024 by April Geruso of the City of Austin Planning Department. DISCUSSION AND ACTION Discussion and action to recommend amendments to the proposed South Central Waterfront Combining District & Density Bonus Program. FUTURE AGENDA ITEMS ADJOURNMENT The City of Austin is committed to compliance with the American with Disabilities Act. Reasonable modifications and equal access to communications will be provided upon request. Meeting locations are planned with wheelchair access. If requiring Sign Language Interpreters or alternative formats, please give notice at least 2 days (48 hours) before the meeting date. Please call Margaret Shaw at the Economic Development Department, at (512)-974-6497 or margaret.shaw@austintexas.gov, for additional information; TTY users route through Relay Texas at 711. For more information on the South-Central Waterfront Advisory Board, please contact Margaret Shaw at the Economic Development Department, at (512)-974-6497 margaret.shaw@austintexas.gov or Aaron D. …
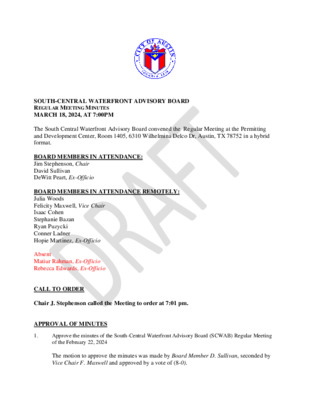
1. SOUTH-CENTRAL WATERFRONT ADVISORY BOARD REGULAR MEETING MINUTES MARCH 18, 2024, AT 7:00PM The South Central Waterfront Advisory Board convened the Regular Meeting at the Permitting and Development Center, Room 1405, 6310 Wilhelmina Delco Dr, Austin, TX 78752 in a hybrid format. BOARD MEMBERS IN ATTENDANCE: Jim Stephenson, Chair David Sullivan DeWitt Peart, Ex-Officio BOARD MEMBERS IN ATTENDANCE REMOTELY: Julia Woods Felicity Maxwell, Vice Chair Isaac Cohen Stephanie Bazan Ryan Puzycki Conner Ladner Hopie Martinez, Ex-Officio Absent Matiur Rahman, Ex-Officio Rebecca Edwards, Ex-Officio CALL TO ORDER Chair J. Stephenson called the Meeting to order at 7:01 pm. APPROVAL OF MINUTES Approve the minutes of the South-Central Waterfront Advisory Board (SCWAB) Regular Meeting of the February 22, 2024 The motion to approve the minutes was made by Board Member D. Sullivan, seconded by Vice Chair F. Maxwell and approved by a vote of (8-0). DISCUSSION 2. Discussion on a presentation on redevelopment plans for 500 South Congress in a Planned Unit Development (PUD) application by Michael Iannacone of The Related Companies, L.P. Michael Iannacone, Executive Vice President, and Dawood Rouben, Vice President, of The Related Companies, L.P. briefed the Board on redevelopment plans for 500 South Congress through a powerpoint presentation and video. No action was taken 3. Discussion on the proposed South Central Waterfront Combining District with a Density Bonus Program. Public speaker Maureen Powers from Texas Audubon Society requested SCWAB consider including in their recommendation “bird safe design” and other elements that support biodiversity in SCW District. No action was taken. FUTURE AGENDA ITEMS Special called meeting on April 1, 2024 for Board action on Combining District and Density Bonus Program from City Planning Department staff (Chair Stephenson, Vice Chair Maxwell) Updates from Working Groups (Chair Stephenson, Vice Chair Maxwell) ADJOURNMENT Chair J. Stephenson adjourned the meeting at 8:13 pm.
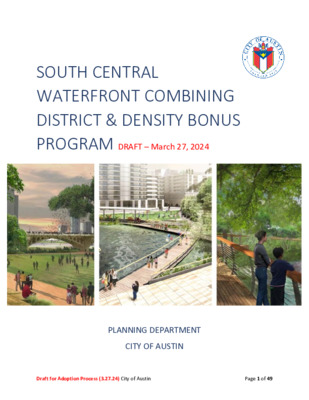
SOUTH CENTRAL WATERFRONT COMBINING DISTRICT & DENSITY BONUS PROGRAM DRAFT – March 27, 2024 PLANNING DEPARTMENT CITY OF AUSTIN Draft for Adoption Process (3.27.24) City of Austin Page 1 of 49 This page intentionally left blank. Draft for Adoption Process (3.27.24) City of Austin Page 2 of 49 Contents BACKGROUND. .............................................................................................................................................. 6 USING THIS DOCUMENT. .............................................................................................................................. 8 Applicability............................................................................................................................................... 8 Organization .............................................................................................................................................. 8 ARTICLE 1: GENERAL PROVISIONS. ............................................................................................................. 10 1.1. Intent. ............................................................................................................................................... 10 1.2. Applicability. ..................................................................................................................................... 10 1.2.1. Conflicting Provisions. ............................................................................................................... 11 1.3. Application and Review Requirements. ........................................................................................... 11 1.3.1. Development Services Department Director’s Administration. ............................................... 11 1.4. Text, Graphics, and Maps. ................................................................................................................ 11 1.5. Density Bonus Program Evaluation. ................................................................................................. 11 ARTICLE 2: LAND USE STANDARDS. ............................................................................................................ 12 2.1. Intent. ............................................................................................................................................... 12 2.2. Applicability. ..................................................................................................................................... 12 2.3. Land Uses. ........................................................................................................................................ 12 2.3.1. Permitted (P), Permitted with Conditions (PC), and Conditional Uses (C). .............................. 12 2.3.2. Pedestrian-Oriented Building Frontage Uses. ........................................................................... 16 ARTICLE 3: DEVELOPMENT STANDARDS. .................................................................................................... 17 3.1. Intent. ............................................................................................................................................... 17 3.2. South Central Waterfront Overlays. ................................................................................................. 17 3.2.1. Waterfront Overlay (WO) Combining District. ........................................................................... 17 3.2.2. South Shore Subdistrict. ............................................................................................................ 18 3.2.3. Travis Heights Subdistrict. ......................................................................................................... 18 3.2.4. Auditorium Shores Subdistrict. .................................................................................................. 18 3.3. Allowed Density. .............................................................................................................................. 18 3.3.1. Units per Acre. .......................................................................................................................... 18 3.3.2. Floor-to-Area Ratios by Subdistrict. .......................................................................................... 18 3.3.3. Lot Size. ..................................................................................................................................... 20 3.3.4. Impervious Cover and Building Coverage. ................................................................................ 20 3.4. Building Setbacks ............................................................................................................................. 20 3.5. Floor-to-Area Ratio Calculation. ...................................................................................................... 21 Draft for Adoption Process (3.27.24) City of Austin Page 3 of 49 3.5.1. Density Distribution Areas. ....................................................................................................... 21 3.5.2. Floor-to-Area Ratio Calculation for Structured Parking. ........................................................... 22 3.5.3. Floor-to-Area Ratio and Dedication of Land. ............................................................................ 22 3.6. Parking. ............................................................................................................................................ 22 3.6.1. Vehicle Parking .......................................................................................................................... 22 3.6.2. Bicycle Parking. ......................................................................................................................... 23 3.7. Required Open Space. ...................................................................................................................... 23 3.8. Compatibility Standards. .................................................................................................................. 24 ARTICLE 4: DESIGN STANDARDS ................................................................................................................. 25 4.1. Intent. ............................................................................................................................................... 25 4.2. Streetscape & Built Environment Requirements. ............................................................................ 25 4.3. Right of Way Standards. ................................................................................................................... 25 4.4. Internal Circulation Routes. ............................................................................................................. 25 4.4.1. Internal Circulation Route Option 1: ......................................................................................... 25 4.4.2. Internal Circulation Route Option 2: ......................................................................................... 25 4.4.3. Internal Circulation Route Option 3: ......................................................................................... 26 4.4.4. Internal Circulation Route Option 4: ......................................................................................... 27 4.5. Supplemental Zones......................................................................................................................... 27 4.5.1. Supplemental Zone Standards. ................................................................................................. 27 ARTICLE 5: DEFINITIONS .............................................................................................................................. 29 SOUTH CENTRAL WATERFRONT DENSITY BONUS PROGRAM .................................................................... 30 1. Intent. .................................................................................................................................................. 30 2. Applicability. ........................................................................................................................................ 30 3. Program Overview. ............................................................................................................................. 30 4. South Central Waterfront Subdistricts …