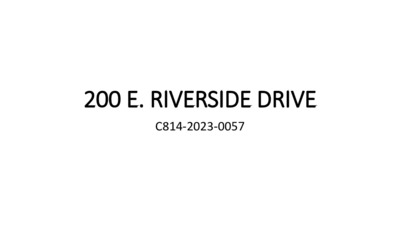Presentation for 200 E. Riverside PUD — original pdf
Backup

200 E. RIVERSIDE DRIVE C814-2023-0057 Code Modifications 1. 2. 3. 4. 5. 6. 7. Section 25-6-532 (Off-Street Loading Standards) is modified to allow shared loading and unloading spaces for the various uses within the PUD regardless of where the use or loading and unloading is located within the PUD. Section 25-2-742(F) (South Shore Central Subdistrict Regulations) is modified to reduce the basewall setback requirements along Riverside Drive. Section 25-2-742(G)(4) (South Shore Central Subdistrict Regulations) is modified to allow for a maximum building height of 500 feet. Section 25-2-1065 (Scale and Clustering Requirements) shall not apply to development within the PUD. Chapter 25-10 is modified to provide that the Property shall be subject to the Downtown Sign District regulations. Section 25-2, Division 5, 2.3.1(L) (Planned Unit Developments) is modified to allowed for a PUD to be less than 10 acres. Section 9-2-21(A)(2) (Permit for Concrete Installation During Non-Peak Hour Periods) is modified to authorize the director to issue a Non-Peak Hour Permit to construct improvements on the Property. PROPOSED SUPERIORITY ELEMENTS • The PUD will provide water quality treatment using 100% Green Stormwater Infrastructure. (none • The PUD proposes to reduce overall impervious cover on the site by approximately 9.8%. The existing impervious cover is 89.8% and the proposed PUD will have 80% impervious cover. • The PUD will provide approximately 18,000 square feet of porous pavement for all pedestrian areas • The PUD shall exceed code requirements for street yard landscape area by at least 5,000 square feet. • The PUD commits to placing street trees to be planted at a maximum of 20 feet on center along public exists today). located onsite. right of ways. • All new perimeter right-of-way trees installed on the Property shall be planted with a minimum soil volume of 1,000 cubic feet at a minimum soil depth of 3 feet. Such soil volume may be shared up to 25 percent between trees in continuous plantings. Where necessary, load bearing soil cells shall be used to meet the soil volume requirement. If this condition cannot be met within the right-of-way due to a conflict, the PUD shall provide an equivalent offset on a 1:1 basis within other location of the Property. • Landowner shall install at least five trees species on the Property. The street trees will be a minimum of 3-inch caliper as measured 6 inches above grade. No more than 25 percent of street trees will be from the same species. PROPOSED SUPERIORITY ELEMENTS • 100% of the landscaped area will be irrigated with rainwater harvesting or other non-potable alternative water sources that are sourced on the Property. • 100% of all plantings on the Property shall be from the ECM Appendix N (City of Austin Preferred Plant List) or the City of Austin’s “Grow Green Native and Adapted Landscape Plants” guide. • 100% of all plantings will be drought tolerant. • Rain gardens will be designed to water quality and drainage standards of the City’s Land Development Code, Environmental Criteria Manual, and Drainage Criteria Manual. • The PUD shall incorporate approximately 5,000 square feet of pollinator habitat. • The PUD will provide a minimum of 6,500 square feet of private amenity space. • The PUD will achieve a 3-star Austin Energy Green Building rating. • • Buildings will be dual piped for reclaimed water. • The Applicant proposes to construct approximately 320 feet of reclaimed water main extension along Integrated Pest Management Plan. • the frontage of E. Riverside Drive. If the PUD includes a residential component, the Applicant will comply with the PUD affordable housing requirements or an alternative affordable housing equivalent proposal. PROPOSED SUPERIORITY ELEMENTS • 75% of the ground floor space of a parking garage of a commercial or mixed use building fronting Riverside Dr. or the future Metro Rail may provide pedestrian-oriented uses. • Provide approximately 450 square feet as community meeting space on the ground floor at no cost to the neighborhood association and/or community. • Provide approximately 3,500 square feet of commercial space to a local independent service provider, restaurant, or small business for a period of 25 years and at 80% of the market rate for similarly located properties. • The PUD will achieve a minimum of 9 points under the building design options of Section 3.3.2 of Chapter 25-2, Subchapter E (Design Standards and Mixed Use). • Comply with Austin Energy Green Building ST7 Light Pollution Reduction criteria, including the City’s Dark Sky regulations with the following site assumptions: site is categorized as lightening zone LZ3 along the south and west side of the site (Riverside and Little Riverside Dr.) and as LZ2 along the north and east side of the side (Ladybird Lake and adjacent residential property). • Comply with option 2 of AEGB credit STEL 5 Bird Collision Deterrence. • Onsite participation in the Art in Public Places Program with a minimum of $100,000 on one art piece and installation with preference for local artists. • Exceed local accessibility requirements including, but not limited to, additional accessible restrooms and shower stalls.