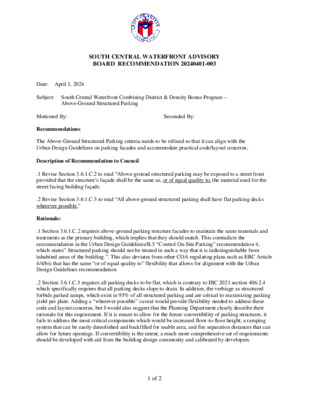Item 3 Draft Recommendation for Above Ground Structured Parking — original pdf
Backup

SOUTH CENTRAL WATERFRONT ADVISORY BOARD RECOMMENDATION 20240401-003 Subject: South Central Waterfront Combining District & Density Bonus Program – Above-Ground Structured Parking Seconded By: Date: April 1, 2024 Motioned By: Recommendations The Above-Ground Structured Parking criteria needs to be refined so that it can align with the Urban Design Guidelines on parking facades and accommodate practical code/layout concerns. Description of Recommendation to Council .1 Revise Section 3.6.1.C.2 to read “Above-ground structured parking may be exposed to a street front provided that the structure’s façade shall be the same as, or of equal quality to, the material used for the street facing building façade. .2 Revise Section 3.6.1.C.3 to read “All above-ground structured parking shall have flat parking decks wherever possible.” Rationale: .1 Section 3.6.1.C.2 requires above-ground parking structure facades to maintain the same materials and treatments as the primary building, which implies that they should match. This contradicts the recommendation in the Urban Design Guidelines/B.5 “Control On-Site Parking” recommendation 4, which states” Structured parking should not be treated in such a way that it is indistinguishable from inhabited areas of the building.”. This also deviates from other COA regulating plans such as ERC Article 4/4/b/c that has the same “or of equal quality to” flexibility that allows for alignment with the Urban Design Guidelines recommendation. .2 Section 3.6.1.C.3 requires all parking decks to be flat, which is contrary to IBC 2021 section 406.2.4 which specifically requires that all parking decks slope to drain. In addition, the verbiage as structured forbids parked ramps, which exist in 95% of all structured parking and are critical to maximizing parking yield per plate. Adding a “wherever possible” caveat would provide flexibility needed to address these code and layout concerns, but I would also suggest that the Planning Department clearly describe their rationale for this requirement. If it is meant to allow for the future convertibility of parking structures, it fails to address the most critical components which would be increased floor-to-floor height, a ramping system that can be easily demolished and backfilled for usable area, and fire separation distances that can allow for future openings. If convertibility is the intent, a much more comprehensive set of requirements should be developed with aid from the building design community and calibrated by developers. 1 of 2 Vote For: Against: Abstain: Absent: Attest: [Staff or board member can sign] 2 of 2