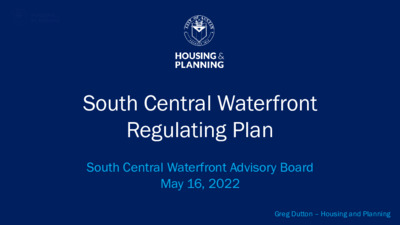South Central Waterfront Regulating Plan Update Presentation — original pdf
Backup

South Central Waterfront Regulating Plan South Central Waterfront Advisory Board May 16, 2022 Greg Dutton – Housing and Planning Content Regulating Plan Components Community Benefits Developer Incentives Next Steps Regulating Plan: Community Benefits Affordable housing Open space Environment Streets Streetscapes Parking (also developer incentive) Land uses (also developer incentive) Building design 3 Regulating Plan: Developer Incentives Height Floor area ratio (FAR) Density Parking (also community Land uses (also community benefit) benefit) 4 Subject Area and Subdistricts 5 2016 Framework Plan: 20% of all units at • 60-80% MFI for rental • 100-120% for ownership Community Benefit: Affordable Housing Options to meet affordable housing Provisions for all participating community benefits developments that support Fair Housing Varying set-aside rates Varying affordability levels Alternatives to onsite compliance for affordable ownership housing Fee in-lieu for non-residential bonus space may be directed towards affordable housing Affirmative marketing Source of income protections Right to subsidize additional units Provisions for onsite affordable housing that promote inclusion Proportional bedroom mix Comparable design standards Dispersion and access 6 2016 Framework Plan: 13% of district Community Benefit: Open Space Subdistricts with tiered requirements above current code (9.4 acres/1000 residents) Dedication or fee in lieu (FIL) at Parks and Recreation Department (PARD) discretion Likely combination of dedication and FIL 7 2016 Framework Plan: Various enhancements Community Benefit: Environmental Removal of impervious cover around tree critical root zone Redevelopment exception may not be used Green stormwater control measures Reclaimed water for irrigation Purple pipe construction Connect to reclaimed water main (if feasible) 8 2016 Framework Plan: Enhanced network Community Benefit: Streets Updated Austin Strategic Mobility Plan (ASMP, bottom figure) Internal circulation standards for large sites: Site 3 acres or more 400’ block lengths Sidewalks, street trees required 9 Community Benefit: Streetscapes Transportation Criteria Manual (TCM) updated cross sections (bottom figure) Great Streets standards Regulating Plan will specify: Bike lanes for Level 1 streets Cross section for Blue Line bridge 2016 Framework Plan: Improved streetscapes 1 0 2016 Framework Plan: More structured parking, TDM, less need Community Benefit: Parking No minimum parking required Parking maximum (80%) of current requirements No surface parking allowed Street parking per TCM and internal circulation standards Transportation demand management (TDM) to mitigate traffic impact Parking must be leased/sold separately from units 1 1 2016 Framework Plan: More pedestrian friendly uses Community Benefit: Land Uses Central Business District (CBD) zoning land uses Removes auto-oriented uses Grants some additional uses for most properties, removes some uses also Better suited to a pedestrian-friendly environment 1 2 2016 Framework Plan: Tower massing and pedestrian frontages Community Benefit: Building Design Tower massing requirements Floorplate restrictions of 15-25k square feet above 60 feet Tower separation of 80 feet Pedestrian frontages required: 60% of frontage Type 1 streets 75% of frontage along Type 2 and 3 streets 1 3 Regulating Plan: Developer Incentives Height Floor area ratio (FAR) Density Parking (also community Land uses (also community benefit) benefit) 1 4 2016 Framework Plan: Developer Incentive: Height Height subdistricts (bottom image) Steps back from waterfront All properties eligible 1 5 2016 Framework Plan: 1 6 2016 Framework Plan: Enhanced, but not specified Developer Incentive: Floor Area Ratio (FAR) Unlimited (restricted by height, other site standards) Typically a very strong incentive Other examples: Vertical mixed use (VMU) Downtown Density Bonus Program (DDBP) University Neighborhood Overlay (UNO) Goes hand in hand with building design (public goods side) 1 7 2016 Framework Plan: Enhanced, but not specified Developer Incentive: Density Unlimited (restricted by height, other site standards) Typically a very strong incentive Other examples: Vertical mixed use (VMU) Downtown Density Bonus Program (DDBP) University Neighborhood Overlay (UNO) Goes hand in hand with building design (public goods side) 1 8 2016 Framework Plan: More structured parking, TDM, less need Developer Incentive: Parking No minimum parking required Allows market to set rate (up to maximum) Allows developer to determine cost/tradeoff between parking and other types of development 1 9 2016 Framework Plan: More pedestrian friendly uses Developer Incentive: Land Uses Central Business District (CBD) zoning land uses Grants some additional uses for most properties, removes some uses also 2 0 Next Steps Regulating plan: Summary of plan: SCWAB 5/16/22 Regulating plan draft: SCWAB 6/21/22 SCWAB working groups? SCWAB recommendation 7/18/22 COJC recommendation 8/17/22 PC recommendation 8/23/22 Council to consider adoption: 9/1/22 20% Affordable Housing Gap Finance 2 1