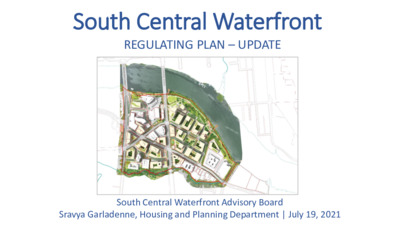Item 2.a.: SCW Regulating Plan - Staff Presentation — original pdf
Backup

South Central Waterfront REGULATING PLAN – UPDATE South Central Waterfront Advisory Board Sravya Garladenne, Housing and Planning Department | July 19, 2021 Agenda • South Central Waterfront (SCW) Vision Framework Plan and the SCW Regulating Plan Overview • What is in the SCW Regulating Plan • Our Scope and Next Steps Overview South Central Waterfront Vision Framework Plan • Adopted by City Council in June 2016 as amendment to Imagine Austin public open spaces. • Plan establishes network of connected green streets, parks trails and • Provides additional entitlements on eligible parcels to incentivize contributions of open space, roadways, affordable housing, etc. • Plan establishes goal of 20% of new residential units to be income- restricted affordable. • One Texas Center development provides City’s contribution towards 20% goal South Central Waterfront Vision Framework Plan Vision Framework Plan Preferred Scenario What is in the Regulating Plan? South Central Waterfront: Draft Regulating Plan Table of Contents A. Purpose B. Context C. Applicability D. Application Requirements E. Affordable Housing F. Required Streets G. Required Public Open Space H. Local Streets and Blocks J. Pedestrian Priority Frontages K. Streetscape L. Land Uses M. Lot Size and Intensity N. Building Placement P. Building Height and Form Q. Frontage Types R. Pedestrian Access S. Parking T. Impervious Cover U. Common Open Space V. Transportation Demand Management W. Environmental Regulations Appendices: A. Definitions (to be developed) B. Street Cross Sections C. Open Space Costs D. Streetscape Requirements E. Allowable Land Use Table South Central Waterfront: Draft Regulating Plan Eligible Sites and Allowable Height South Central Waterfront: Draft Regulating Plan 1. REQUIRED STREETS A. Barton Springs Drive East • Extend from existing intersection with Congress Avenue to Riverside Drive, generally eastward along the joint property line of the Cox and Crockett parcels, and southward along the eastern edge of the Crockett property. • Minimum right-of-way of 76 feet per the South Central Waterfront Plan. • Final alignment to be negotiated with the affected property owners. . 9 South Central Waterfront: Draft Regulating Plan 1. REQUIRED STREETS A. Barton Springs Drive East • Extend from existing intersection with Congress Avenue to Riverside Drive, generally eastward along the joint property line of the Cox and Crockett parcels, and southward along the eastern edge of the Crockett property. • Minimum right-of-way of 76 feet per the South Central Waterfront Plan. • Final alignment to be negotiated with the affected property owners. . 10 South Central Waterfront: Draft Regulating Plan 1. REQUIRED STREETS B. Texas Center Drive • Connect Congress Avenue with Barton Springs Drive, generally along the properties owned by the City of Austin and Crockett. • Minimum right-of-way of 60 feet per the South Central Waterfront Plan. • Final alignment to be negotiated with the affected property owners. 11 South Central Waterfront: Draft Regulating Plan Required Open Space South Central Waterfront: Draft Regulating Plan Local Streets and Block Size • Local streets shall have minimum right-of-way of 60 feet as per the South Central Waterfront Plan. • Maximum perimeter of new blocks = 1400 feet • Maximum block face of 400 feet • At least two sides bounded by public streets with the third and fourth sides by at least one publicly accessible open space greater than 100’ in depth, and one pedestrian way greater than 50’ in width. Local Streets and Blocks South Central Waterfront: Draft Regulating Plan Local Streets and Block Size • Local streets shall have minimum right-of-way of 60 feet as per the South Central Waterfront Plan. • Maximum perimeter of new blocks = 1400 feet • Maximum block face of 400 feet • At least two sides bounded by public streets with the third and fourth sides by at least one publicly accessible open space greater than 100’ in depth, and one pedestrian way greater than 50’ in width. Local Streets and Blocks South Central Waterfront: Draft Regulating Plan Height Statesman Height South Central Waterfront: Draft Regulating Plan Crockett Height Our Scope and Next Steps Incorporate 2020 Updates to Physical & Financial Framework South Central Waterfront: Draft Regulating Plan Table of Contents A. Purpose B. Context C. Applicability D. Application Requirements E. Affordable Housing F. Required Streets G. Required Public Open Space H. Local Streets and Blocks J. Pedestrian Priority Frontages K. Streetscape Regulating Plan Consultant: McCann Adams Studio L. Land Uses M. Lot Size and Intensity N. Building Placement P. Building Height and Form Q. Frontage Types R. Pedestrian Access S. Parking T. Impervious Cover U. Common Open Space V. Transportation Demand Management W. Environmental Regulations Appendices: A. Definitions (to be developed) B. Street Cross Sections C. Open Space Costs D. Streetscape Requirements E. Allowable Land Use Table Refine Affordable Housing Strategy & Regulating Plan Requirements • In-district vs Outside District • Onsite Affordable Housing Requirement • Leveraging One Texas Center for Affordable Housing – Not in Regulating Plan • Depth of Affordability 20% Affordable Housing Gap Finance Next Steps: Engaging Other City Departments & Agencies Austin Transportation Department Watershed Protection, DSD Tree Team, Austin Water, PARD, Austin Energy Project Connect Office, Austin Transit Partnership, & CapMetro Street Sections TDM Parking Environmental Regulations Open Space Blue and Orange Line Integration Land Banking & Street Sections Next Steps: Engaging Other City Departments & Agencies Law, Development Services Department, and AEDC Development Agreements TIRZ District / Developer Fee Schedule LDC Alignment Next Steps: Timeline Dependencies • Regulating Plan process and interface with AEDC Master Agreements/TIRZ; • Development of a Regulatory/Procedural structure; • Work with HPD executives on a review timeline based on status of LDC. Contact: Sravya Garladenne@austintexas.gov