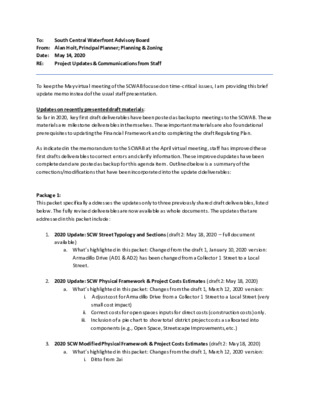Item 3.a.: Staff Memo to SCWAB — original pdf
Backup

South Central Waterfront Advisory Board To: From: Alan Holt, Principal Planner; Planning & Zoning Date: May 14, 2020 RE: Project Updates & Communications from Staff To keep the May virtual meeting of the SCWAB focused on time-critical issues, I am providing this brief update memo instead of the usual staff presentation. Updates on recently presented draft materials: So far in 2020, key first draft deliverables have been posted as backup to meetings to the SCWAB. These materials are milestone deliverables in themselves. These important materials are also foundational prerequisites to updating the Financial Framework and to completing the draft Regulating Plan. As indicated in the memorandum to the SCWAB at the April virtual meeting, staff has improved these first drafts deliverables to correct errors and clarify information. These improved updates have been completed and are posted as backup for this agenda item. Outlined below is a summary of the corrections/modifications that have been incorporated into the update d deliverables: Package 1: This packet specifically addresses the updates only to three previously shared draft deliverables, listed below. The fully revised deliverables are now available as whole documents. The updates that are addressed in this packet include: 1. 2020 Update: SCW Street Typology and Sections (draft 2: May 18, 2020 – full document available) a. What’s highlighted in this packet: Changed from the draft 1, January 10, 2020 version: Armadillo Drive (AD1 & AD2) has been changed from a Collector 1 Street to a Local Street. 2. 2020 Update: SCW Physical Framework & Project Costs Estimates (draft 2: May 18, 2020) a. What’s highlighted in this packet: Changes from the draft 1, March 12, 2020 version: i. Adjust cost for Armadillo Drive from a Collector 1 Street to a Local Street (very small cost impact) ii. Correct costs for open spaces inputs for direct costs (construction costs) only. iii. Inclusion of a pie chart to show total district project costs as allocated into components (e.g., Open Space, Streetscape Improvements, etc.) 3. 2020 SCW Modified Physical Framework & Project Costs Estimates (draft 2: May 18, 2020) a. What’s highlighted in this packet: Changes from the draft 1, March 12, 2020 version: i. Ditto from 2ai ii. Ditto from 2aii iii. Ditto from 2aiii Package 2: SCW Buildout Scenarios for Financial Analysis (draft 2: May 14, 2020). What’s highlighted in this packet: Changes from draft 1, March 16, 2020 version: 1. 2020 Updated Buildout: a. Revised district framework map (changes from the draft 1, March 12, 2020 version) showing proposed bonus building heights for all “tipping parcels” from the SCW Plan. b. Summary table of modeled entitlements (heights and uses) for all “tipping parcels” from the SCW Plan 2. 2020 Endeavor Buildout: a. Revised district framework map (changes from the draft 1, March 12, 2020 version) showing proposed bonus building heights for all “tipping parcels” from the SCW Plan and proposed building heights for the Statesman PUD proposal. The map also shows proposed building layout for Statesman and Crockett parcels based on the Statesman PUD proposal. b. Summary chart of modeled entitlements for the Statesman PUD proposal, with small adjustments for the adjacent Crockett uses only (not height) to accommodate the shift of the Barton Springs Road extension. a. New district map showing proposed bonus building heights for all “tipping parcels” from the SCW Plan and proposed building layout for Statesman and Crockett parcels based on the Statesman PUD proposal. b. Summary chart of a Hybrid buildout for the Statesman site. Under the Hybrid buildout, the building footprints, underground parking, and mix of uses stay the same as in the Statesman PUD proposal, but the building heights are restricted to comply with the SCW Plan’s recommendations. 3. 2020 Hybrid Buildout: Package 3: Funding the Physical Framework (draft May 14, 2020) This packet is a new stand-alone document. It provides a single-source for calculating the “baseline development contributions” (fee or in-kind) that projects might be expected to cover under existing zoning towards physical framework components (I.e., streets, streetscapes, open spaces, utilities infrastructure), before the application of “bonus requirements.” Unlike previous versions that “guesstimated” the baseline development contributions, this documents uses existing and pending City methodologies to calculate these values. Specifically: 1. Coordinated with the following city departments to incorporate previously vetted impact fee processes to calculate baseline infrastructure contributions: a. Coordinated with Austin Transportation Department (ATD) to use the methodology from the Street Impact Fee Study Report to calculate the developer’s baseline infrastructure contribution (before-bonus requirement) for street infrastructure. b. Coordinated with Austin Water (AW) to use methodology for Water and Wastewater c. Coordinated with Parks & Recreations Department (PARD) to use methodology for Impact Fees Parkland Dedication a. 2020 Update: 2. Changes from the draft 1, March 12, 2020 version: Revised spreadsheet table and pie chart page to summarize sources for funding and infrastructure costs, both known and to be determined: i. Revised pie chart ii. Funding Sources for Infrastructure Costs with Baseline Costs using Impact Fees applied to the 2020 Updated Buildout. b. 2020 Endeavor i. Revised pie chart ii. Funding Sources for Infrastructure Costs with Baseline Costs using Impact Fees applied to the 2020 Endeavor Buildout. c. 2020 Hybrid: i. Revised pie chart ii. Funding Sources for Infrastructure Costs with Baseline Costs using Impact Fees applied to the 2020 Hybrid Buildout.