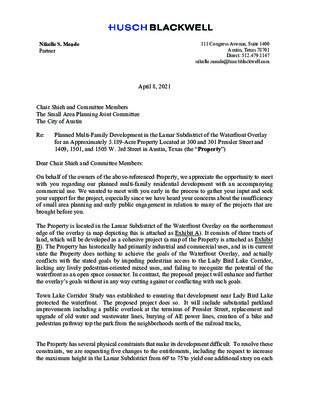Item 3b Pressler Street Applicant Info — original pdf
Backup

Nikelle S. Meade Partner 111 Congress Avenue, Suite 1400 Austin, Texas 78701 Direct: 512.479.1147 nikelle.meade@huschblackwell.com April 8, 2021 Chair Shieh and Committee Members The Small Area Planning Joint Committee The City of Austin Re: Planned Multi-Family Development in the Lamar Subdistrict of the Waterfront Overlay for an Approximately 3.189-Acre Property Located at 300 and 301 Pressler Street and 1409, 1501, and 1505 W. 3rd Street in Austin, Texas (the “Property”) Dear Chair Shieh and Committee Members: On behalf of the owners of the above-referenced Property, we appreciate the opportunity to meet with you regarding our planned multi-family residential development with an accompanying commercial use. We wanted to meet with you early in the process to gather your input and seek your support for the project, especially since we have heard your concerns about the insufficiency of small area planning and early public engagement in relation to many of the projects that are brought before you. The Property is located in the Lamar Subdistrict of the Waterfront Overlay on the northernmost edge of the overlay (a map depicting this is attached as Exhibit A). It consists of three tracts of land, which will be developed as a cohesive project (a map of the Property is attached as Exhibit B). The Property has historically had primarily industrial and commercial uses, and in its current state the Property does nothing to achieve the goals of the Waterfront Overlay, and actually conflicts with the stated goals by impeding pedestrian access to the Lady Bird Lake Corridor, lacking any lively pedestrian-oriented mixed uses, and failing to recognize the potential of the waterfront as an open space connector. In contrast, the proposed project will enhance and further the overlay’s goals without in any way cutting against or conflicting with such goals. Town Lake Corridor Study was established to ensuring that development near Lady Bird Lake protected the waterfront. The proposed project does so. It will include substantial parkland improvements including a public overlook at the terminus of Pressler Street, replacement and upgrade of old water and wastewater lines, burying of AE power lines, creation of a bike and pedestrian pathway top the park from the neighborhoods north of the railroad tracks, The Property has several physical constraints that make its development difficult. To resolve these constraints, we are requesting five changes to the entitlements, including the request to increase the maximum height in the Lamar Subdistrict from 60' to 75'to yield one additional story on each of the three tracts, thereby allowing us to increase the number of residences by 65 units, for an overall total of 326 residential units. We are requesting the Committee’s review of this request. Thank you for your consideration, and we look forward to meeting with you to gather your input and seek your support for the variance and rezoning that will be required to accomplish the project. Sincerely, Nikelle S. Meade Exhibit A: Map of the Property in Relation to the Boundaries of the Lamar Subdistrict of the Waterfront Overlay Exhibit B: Map of the Property Exhibit C: Map of Area Zoning Exhibit D: Map of Surrounding Area Tract 1 1505 W. 3rd Street Tract 2 1409 & 1501 W. 3rd Street & 300 Pressler Street Tract 3 301 Pressler Street