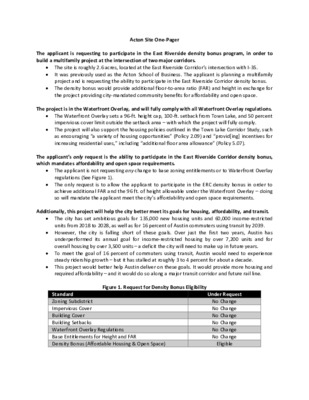Item 3a Applicant Memo — original pdf
Backup

Acton Site One-Pager The applicant is requesting to participate in the East Riverside density bonus program, in order to build a multifamily project at the intersection of two major corridors. The site is roughly 2.6 acres, located at the East Riverside Corridor’s intersection with I-35. It was previously used as the Acton School of Business. The applicant is planning a multifamily project and is requesting the ability to participate in the East Riverside Corridor density bonus. The density bonus would provide additional floor-to-area ratio (FAR) and height in exchange for the project providing city-mandated community benefits for affordability and open space. The project is in the Waterfront Overlay, and will fully comply with all Waterfront Overlay regulations. The Waterfront Overlay sets a 96-ft. height cap, 100-ft. setback from Town Lake, and 50 percent impervious cover limit outside the setback area – with which the project will fully comply. The project will also support the housing policies outlined in the Town Lake Corridor Study, such as encouraging “a variety of housing opportunities” (Policy 2.09) and “provid[ing] incentives for increasing residential uses,” including “additional floor area allowance” (Policy 5.07). The applicant’s only request is the ability to participate in the East Riverside Corridor density bonus, which mandates affordability and open space requirements. The applicant is not requesting any change to base zoning entitlements or to Waterfront Overlay regulations (See Figure 1). The only request is to allow the applicant to participate in the ERC density bonus in order to achieve additional FAR and the 96 ft. of height allowable under the Waterfront Overlay – doing so will mandate the applicant meet the city’s affordability and open space requirements. Additionally, this project will help the city better meet its goals for housing, affordability, and transit. The city has set ambitious goals for 135,000 new housing units and 60,000 income-restricted units from 2018 to 2028, as well as for 16 percent of Austin commuters using transit by 2039. However, the city is falling short of these goals. Over just the first two years, Austin has underperformed its annual goal for income-restricted housing by over 7,200 units and for overall housing by over 3,500 units – a deficit the city will need to make up in future years. To meet the goal of 16 percent of commuters using transit, Austin would need to experience steady ridership growth – but it has stalled at roughly 3 to 4 percent for about a decade. This project would better help Austin deliver on these goals. It would provide more housing and required affordability – and it would do so along a major transit corridor and future rail line. Figure 1. Request for Density Bonus Eligibility Standard Zoning Subdistrict Impervious Cover Building Cover Building Setbacks Waterfront Overlay Regulations Base Entitlements for Height and FAR Density Bonus (Affordable Housing & Open Space) Under Request No Change No Change No Change No Change No Change No Change Eligible