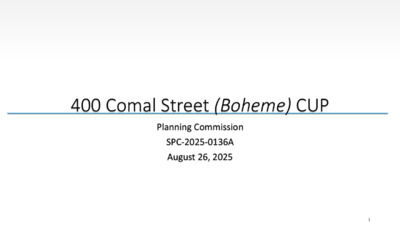16 SPC-2025-0136A - Boheme; District 3 - Applicant Presentation — original pdf
Backup

400 Comal Street (Boheme) CUP Planning Commission SPC-2025-0136A August 26, 2025 1 Neighborhood Aerial Pepe’s Park Plaza Saltillo Red Line Station Comal Pocket Park 2 Site Aerial Plaza Saltillo Red Line Station 3 Property Details Size: • 0.166 acres, or approx. 7,248 square feet Current Use: • Hotel • 20 units • Multifamily • 4 affordable units reserved @ 50% MFI • Commercial: • 1,822 square feet Transit/Access: • Plaza Saltillo Transit Oriented Development (TOD) Station • Core Transit Corridor: • • E 5th Street E 6th Street • Nearby CapMetro Bus Routes: • Route 2 Rosewood/Cesar Chavez (High Frequency Route) • Route 4 7th Street (High-Frequency Route) • Urban Trail • Plaza Saltillo to Concho • All Ages and Abilities Bicycle Priority Network: Lance Armstrong Bikeway – Complete • • Comal/Cesar Chavez to 7th Street – Protected One-Way Bike Lane – Potential 4 Zoning and FLUM Map TOD-NP (Transit Oriented Development – Neighborhood Plan) to No Change Specific Regulating District to No Change 5 Change of Use • Constructed in 2021 as 5-story multifamily building with ground floor office: • Commercial: 1,822 SF • Residential: 24 units • 4 affordable units @ 50% MFI • Changed use to hotel in 2024: • 20 hotel rooms • 4 affordable residential units @ 50% MFI • Commercial: 1,822 SF • 2025 – Requesting to add associated cocktail lounge use (1,040 SF). 6 Proposed Change of Use – Ground Floor 7 Ground Floor – Cocktail Lounge Rendering 8 Ground Floor – Cocktail Lounge Rendering 9 Ground Floor – Cocktail Lounge Rendering 10 Request We respectfully request your approval of staff’s recommendation for the proposed Conditional Use Permit (CUP) to include a cocktail lounge use supporting the hotel on the ground-floor. 11 12 Change of Use & Proposed Conditional Uses ❖Commercial: • Original: 1,822 SF • Proposed: 6,197 SF o Change of use for each cocktail lounge space requires Planning Commission approval of a Conditional Use Permit. ❖Residential: • Original: 24 units • Proposed: 4 units o S.M.A.R.T. Housing units to remain ❖Boutique Hotel: • Original: 0 SF • Proposed: 20 rooms 13