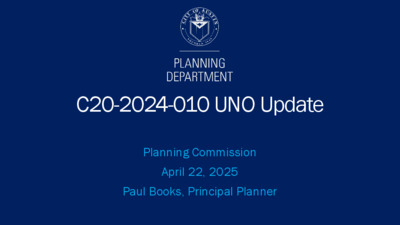22 C20-2024-010 UNO Update Staff Presentation — original pdf
Backup

C20-2024-010 UNO Update Planning Commission April 22, 2025 Paul Books, Principal Planner Resolution Goals Provide quality, safe, affordable living for all, especially for students attending colleges and universities by: Increasing housing capacity, quality, and affordability Ensuring the area provides daily needs and services Supporting the implementation of light rail and mobility enhancements 6 Rezoning Process To update the regulations, staff proposes to create a new zoning district that incorporates the existing overlay with requested updates Rezoning requires notice to impacted properties and review by the Planning Commission and City Council at public hearings 10 Plan Amendment Process UNO is part of the Central Austin Combined Neighborhood Plan, an element of the Imagine Austin Comprehensive Plan Current Future Land Use Map 11 Proposed Applicability Expanded to include Commercial and Multifamily properties directly adjacent to the current boundaries UNO is a voluntary program Properties are mapped to a specific subdistrict 16 Site Development Standards Modified Proposed Existing Streetscape Pedestrian Zone dimensions prescribed by the Transportation Criteria Manual + UNO Street Furnishings 12’ sidewalk + UNO Street Furnishings Setbacks Uses No minimum unless necessary to ensure adequate Fire Department access 10’ maximum street yard except for public plaza/private common open space Residential Uses including Group Residential Hotel/Motel (with limitations) Modified Local Uses - only in first two stories Prohibits or makes conditional non-transit supportive uses Building Design UNO Design Standards 2-Star Rating under Austin Energy Green Building No minimum 10’ maximum street yard except for public plaza/private common open space Residential Uses including Group Residential Hotel/Motel – with limitations Local Uses - 20% of floor area UNO Design Standards 1-Star Rating under Austin Energy Green Building Screening Requirements for screening of trash receptacles and above- ground parking Requirements for placement of trash receptacles 18 New Lease and Redevelopment Requirements Density Bonus Lease & Amendments to 4-18: Redevelopment Requirements – Require dispersion of affordable units and equal access to amenities – Require tenant protections and redevelopment requirements for existing multifamily and certain commercial uses – Restrictions on early leasing – Limit the window of pre-lease and lease renewal offers – Delay of Occupancy Accommodations – Establish a baseline of accommodations for tenants whose units are not ready for occupancy by the start of the lease term – Windowless Bedroom Prohibition – Participating developments must commit to exterior windows in all bedrooms 20 Proposed Subdistricts Per Council’s direction to increase height limits, height allowances will be based on an increase from the height allowed under the base zoning district of a property 22 Subdistrict Site Development Standards Proposed Transit Core Proposed Inner West Proposed Outer West Height Bonus 540’ (600’ Max) 360’ (420’ Max) 30’ (90’ Max) Impervious Cover 100% 100% 90% or Base Zoning Uses Parking Residential, Local, Hotel/Motel (with Limitations) Residential, Local Residential, Local 40% of Former Minimum Max 3 Stories Above Ground 40% of Former Minimum Max 3 Stories Above Ground 40% of Former Minimum Max 2 Stories Above Ground Community Benefits Choice of 1 Choice of 1 Not Applicable Tower Spacing 20’ Stepback at a Height of 120’ 20’ Stepback at a Height of 120’ Not Applicable 25 Transit Core & Inner West Gatekeeper Community Benefits Options Pedestrian-Oriented Commercial On-site Water Reuse System – 75% of frontage must contain pedestrian-oriented commercial uses – Projects would be ineligible for Fee-In- Lieu allowed under 25-9-414 (C) Grocery Store Use – Must contain min. 2,500 sf Transit-Supportive Infrastructure – Ex: 5,200 sf of space for a Traction Powered Substation (TPSS) – Only available in the Transit Core Green Roof – Must contain min. 4,000 sf and meet ECM performance standards Properties that provide more than 50% of bedrooms or units as affordable are exempt from community benefit requirements 26 Tower Spacing 40ft step-back above 120ft in height from existing building of 120ft in height or greater; OR 20ft from a parcel with a maximum allowed building height greater than 120ft If the lot frontage is under 100ft then the maximum building coverage for portions of a building above 120ft is 65% 28 Proposed Affordability Requirements All affordable bedrooms or units are required at the 50% MFI level A tiered system allows property owners to choose a height allowance that best fits their development while maximizing the affordability within each tier Developments leasing by the unit provide a lower proportion due to the increased rent differential of each affordable unit Fee-in-lieu calibrated to be of equivalent cost of providing on- site units Additional Height Tier One Tier Two Transit Core Subdistrict +240’ (300’ Max) Bedroom: 20% Unit: 10% +300’ (600’ Max) Inner West Subdistrict +240’ (300’ Max) Bedroom: 20% Unit: 10% +120’ (420’ Max) Outer West Subdistrict Bedroom: 20% Unit: 10% AND Bedroom: 10% or Fee Unit: 5% Bedroom: 20% Unit: 10% AND Bedroom: 10% or Fee Unit: 5% +30’ (90’ Max) Bedroom: 20% Unit: 10% Existing program similarly has two Tiers of affordability requirements with varying heights across subdistricts and was the base for consultant modeling and calibration 33 Timeline Public Engagement Survey and Meetings - February through March Codes and Ordinances Joint Committee – March 19 Open House– UT – Texas Union April 3 6-8pm Planning Commission Briefing – April 8 Planning Commission Public Hearing – April 22 City Council Public Hearing – May 8 37 Thank You