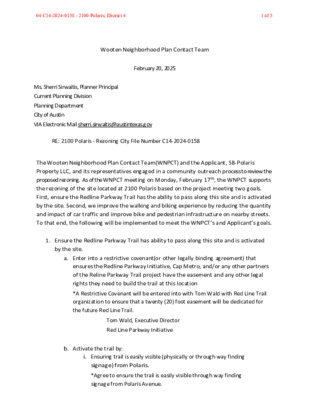04 C14-2024-0158 2100 Polaris; District 4 Letter Wooten Neighborhood Plan Contact Team Support Letter — original pdf
Backup

Wooten Neighborhood Plan Contact Team February 20, 2025 Ms. Sherri Sirwaitis, Planner Principal Current Planning Division Planning Department City of Austin VIA Electronic Mail sherri.sirwaitis@austintexas.gov RE: 2100 Polaris - Rezoning City File Number C14-2024-0158 The Wooten Neighborhood Plan Contact Team(WNPCT) and the Applicant, SB-Polaris Property LLC, and its representatives engaged in a community outreach process to review the proposed rezoning. As of the WNPCT meeting on Monday, February 17th, the WNPCT supports the rezoning of the site located at 2100 Polaris based on the project meeting two goals. First, ensure the Redline Parkway Trail has the ability to pass along this site and is activated by the site. Second, we improve the walking and biking experience by reducing the quantity and impact of car traffic and improve bike and pedestrian infrastructure on nearby streets. To that end, the following will be implemented to meet the WNPCT’s and Applicant’s goals. 1. Ensure the Redline Parkway Trail has ability to pass along this site and is activated by the site. a. Enter into a restrictive covenant(or other legally binding agreement) that ensures the Redline Parkway Initiative, Cap Metro, and/or any other partners of the Reline Parkway Trail project have the easement and any other legal rights they need to build the trail at this location *A Restrictive Covenant will be entered into with Tom Wald with Red Line Trail organization to ensure that a twenty (20) foot easement will be dedicated for the future Red Line Trail. Tom Wald, Executive Director Red Line Parkway Initiative b. Activate the trail by: i. Ensuring trail is easily visible (physically or through way finding signage) from Polaris. *Agree to ensure the trail is easily visible through way finding signage from Polaris Avenue. 04 C14-2024-0158 - 2100 Polaris; District 41 of 5 ii. Not placing back of house functions along future trail and trail access routes. * Agree to hire local artist(s) to paint a mural on the garage side facing the trail at the height of a person on the trail a maximum of 15’. iii. Placing walk up units, preferable live/work, on the trail and trail access route. *Agree to provide units along the south side of the property facing the red line trail in the area on the south portion of the property as shown on the conceptual site plan below. Similar architectural design elements on the West side, facing the neighborhood and the entry from Polaris Avenue. The ground floor units are walk out units. Residents can walk from the building directly to the trail. Please note that most of the space between the building and the fence is a fire lane, so limited kinds of planting are available in that zone (limited to just reinforced turf) and private fenced yards would not be permitted in the fire lane. Even though this is the case, planting between the building and the fire lane achieves the kind of ground level activation that the neighborhood is looking for. An open-transparent fence is provided for security for the residents and allows visibility of the building, doors and plantings. Also, some balconies will be provided on the upper floors. Please find conceptual renderings below. 04 C14-2024-0158 - 2100 Polaris; District 42 of 5 04 C14-2024-0158 - 2100 Polaris; District 43 of 5 experience. 2. Reduce the quantity and impact of Car Traffic and improve walking and biking a. Work with Austin Transportation and Public Works Dept. to use Street Impact Fee Offsets to make neighborhood requirements during construction. Ideas for Improvement: i. Add new light on a Burnet Road intersection near Polaris ii. Make street Improvements to Polaris, including, but not limited to, removing median preventing left turn on Bowling Green iii. Narrow and add bike lines to Polaris, Hathaway, Bowling Green, Colfax, Doris, and Shamrock *Agree with the ideas for transportation improvements and will support and lend our team’s voice to advocate for the improvements with the City staff. In addition, work with the City staff to use the Street Impact Fees Offsets in City Code section 25-6-669 to allow for the construction of improvements during the construction of the project. The improvements are better for our residents and the surrounding community. b. Have secured and covered bike parking for residents and guests *Agree is to provide secure and covered bike parking for residents and guests of residents. c. Incorporate a Car or Bike Share program on the site * Agree to provide a bike share facility in one of two ways 1) For the residents, developer provides the land area and finances the facility for a bike share program operator, and the operator maintains the facility at their expense, or 2) developer purchases the bikes for the residents' usage and maintains the bikes. 04 C14-2024-0158 - 2100 Polaris; District 44 of 5 d. Unbundle the cost of renting housing units from the cost of renting parking * Agree to charge separately for parking, therefore, agree to unbundle the cost of renting housing from the cost of renting parking spots. spots Thank you for your time and consideration. Please let me know if you have any questions or need additional information. Respectfully, Ryan Nill Chairperson Wooten Neighborhood Plan Contact Team 512-909-9238 04 C14-2024-0158 - 2100 Polaris; District 45 of 5