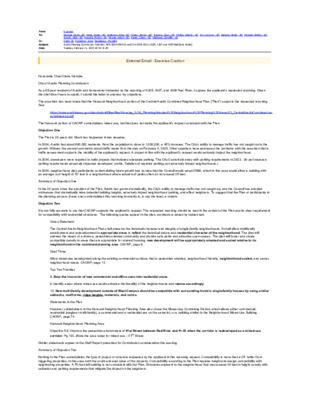06 and 07 NPA-2024-0019.01 and C14-2024-0121 - Red River Rezone; District 9 Public Comment Part 3 — original pdf
Backup

From: To: Cc: Subject: Date: D Larson Hempel, Claire - BC; Azhar, Awais - BC; Anderson, Greg - BC; Cohen, Jessica - BC; Johnson, Ryan - BC; Phillips, Alberta - BC; Cox, Grayson - BC; Ramirez, Nadia - BC; Maxwell, Felicity - BC; Woods, Alice - BC; Howard, Patrick - BC; Haynes, Adam - BC; Haney, Casey - BC; Skidmore, Danielle - BC Qadri, Zo; Muckelroy, Anna; Boudreaux, Marcelle Austin Planning Commission Case Nos. NPA-2024-0019.01 and C14-2024-0121 (4305, 4307 and 4309 Red River Street) Tuesday, February 11, 2025 10:53:33 AM External Email - Exercise Caution Honorable Chair Claire Hemple City of Austin Planning Commission As a 65-year resident of Austin and homeowner impacted by the rezoning of 4305, 4307, and 4309 Red River, I oppose the applicant’s requested rezoning. Given the brief time I have to speak, I submit this letter to address my objections. The assertion has been made that the Hancock Neighborhood portion of the Central Austin Combined Neighborhood Plan (“Plan”) supports the requested rezoning. See: https://www.austintexas.gov/sites/default/files/files/Housing_%26_Planning/Adopted%20Neighborhood%20Planning%20Areas/03_CentralAustinCombined/ca- combined-np.pdf The Hancock portion of CACNP contemplates mixed use, but that does not make the applicant’s request consistent with the Plan. Objection One The Plan is 20 years old. Much has happened in two decades. In 2004, Austin had about 690,000 residents. Now the population is close to 1,000,000, a 45% increase. The City’s ability to manage traffic has not caught up to the growth. Witness the several comments about traffic made from the dais on February 4, 2025. Other speakers have addressed the problems with the assertion that a traffic assessment supports the viability of the applicant’s request. A project in line with the applicant’s request would seriously impact the neighborhood. In 2004, developers were required to build projects that included adequate parking. The City Council did away with parking requirements in 2023. (In part because parking requirements adversely impacted developers’ profits. Deletion of required parking can adversely impact neighborhoods.) In 2004, neighborhood plan participants contemplating future growth had no idea that the Council would adopt DB90, which in this case would allow a building with an average roof height of 70’ feet in a neighborhood where actual roof peaks often do not exceed 25 feet. In the 20 years since the adoption of the Plan, Austin has grown dramatically, the City’s ability to manage traffic has not caught up, and the Council has adopted ordinances that dramatically raise potential building heights, adversely impact neighborhood parking, and affect neighbors. To suggest that the Plan or participants in the planning process (I was one) contemplated this rezoning favorably is, to say the least, a stretch. It is not fully accurate to say that CACNP supports the applicant’s request. The requested rezoning should be read in the context of the Plan and its clear requirement for compatibility with residential structures. The following quotes appear in the plan, emphasis is added by bolded text. The Central Austin Neighborhood Plan shall preserve the historical character and integrity of single-family neighborhoods. It shall allow multifamily development and redevelopment in appropriate areas to reflect the historical nature and residential character of the neighborhood. The plan will address the needs of a diverse, pedestrian-oriented community and provide safe parks and attractive open spaces. The plan will foster and create compatible density in areas that are appropriate for student housing; new development will be appropriately oriented and scaled relative to its neighborhood in the combined planning area. CACNP, page 8. Allow mixed-use development along the existing commercial corridors that is pedestrian oriented, neighborhood friendly, neighborhood scaled, and serves neighborhood needs. CACNP, page 13 3. Stop the incursion of new commercial and office uses into residential areas. 9. Identify areas where mixed use would enhance the livability of the neighborhoods and rezone accordingly. 10. New multi-family development outside of West Campus should be compatible with surrounding historic single-family houses by using similar setbacks, roof forms, ridge heights, materials, and colors. However, stakeholders in the Hancock Neighborhood Planning Area also chose the Mixed-Use Combining District, which allows either commercial, residential (single-or multi-family), a commercial and a residential use on the same lot, or a building similar to the Neighborhood Mixed-Use Building. CACNP, page 74 Hancock Neighborhood Planning Area Objective 5.9: Improve the pedestrian environment of 41st Street between Red River and IH-35 when the corridor is redeveloped as a mixed-use corridor. Pg 103. (Note the area noted for mixed use – 41st Street Similar statements appear in the Staff Report presented for Commission consideration this evening. Summary of Objection Two Nothing in the Plan contemplates the type of project or structure requested by the applicant in this rezoning request. Compatibility is more than a 25’ buffer from triggering properties, in this case both the south and east sides of the property. Compatibility according to the Plan requires height and design compatibility with neighboring properties. A 70-foot-tall building is not consistent with the Plan. Structures adjacent to the neighborhood that may exceed 30 feet in height comply with setbacks and parking requirements that mitigate the impact on the neighbors. Summary of Objection One Objection Two Vision Statement Goal Three Top Ten Priorities Statements in the Plan For the reasons listed above and for the reasons offered by other neighbors and the Hancock Neighborhood Association, I respectfully request that the City of Austin Planning Commission deny the applicant’s requested rezoning because DB90 is not appropriate for this site in this neighborhood. Respectfully, Dohn Larson Austin, Texas 78751 (512) 964-1770 1009 Ellingson Lane (1008 E. 44th Street) CAUTION: This is an EXTERNAL email. Please use caution when clicking links or opening attachments. If you believe this to be a malicious or phishing email, please report it using the "Report Message" button in Outlook. For any additional questions or concerns, contact CSIRT at "cybersecurity@austintexas.gov".