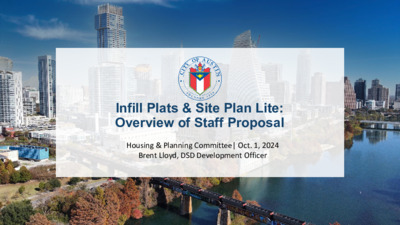14 C20-2023-045 - Site Plan Lite Phase 2 & Infill Lots Staff Presentation — original pdf
Backup

Infill Plats & Site Plan Lite: Overview of Staff Proposal Housing & Planning Committee| Oct. 1, 2024 Brent Lloyd, DSD Development Officer Background • “Infill development” occurs primarily within existing residential areas and is increasingly important to achieving the City’s housing goals. • The City has updated its zoning regulations to facilitate infill development. But non-zoning regulations remain poorly calibrated to the intermediate scale & intensity of most infill projects—i.e., less than a large multi-family building, but more than a single-family home. • The staff proposal seeks to “right-size” non-zoning regulations and review procedures to better accommodate different kinds of infill development. Background (cont’d) • The “Infill Plats” portion of staff’s proposal streamlines the re- subdivision process for approximately 158,000 residential lots, which would: Facilitate creation of smaller “HOME-2” lots; and Provide an alternative to condominium regimes • The “Site Plan Lite” portion of staff’s proposal streamlines the development process for 5-16 unit projects on approximately 3,500 multi-family zoned properties. • Projects that meet applicable requirements would cost significantly less to develop than they do today. Background (cont’d) • The staff proposal would not: o Appreciably impact lot-to-lot flooding; o Increase allowed impervious cover; o Reduce protections for water quality; o Waive limits on development in floodplain; or o Increase number of units allowed in any zone Infill Plats Existing Subdivision w/ Potential Infill Lots ¼-acre lot, eligible for streamlined resub per “Infill Plat” proposal Summary of Infill Plat Proposal: Drainage Code Amendments Lot Size Proposed Requirements for Resubdivision Additional Info. Up to 0.25 acres No drainage studies or onsite detention ponds Same as 1-4 units on a single lot >0.25 to 1.0 acres No drainage studies or onsite detention ponds are required if these requirements are met: More than required for 1-4 units on a single lot, but less than a standard subdivision or site plan Lot drains to street right-of- way (ROW) or storm drain without grading: Grading is required to drain lot to ROW or storm drain: Just a drainage map depicting direction of water flow No engineering or fee payment Compliance with Regional Stormwater Management Program (RSMP) Engineering & RSMP fee, as well as grading inspection >0.25 If the above requirements are not met, compliance with all applicable drainage regulations (Land Development Code & Drainage Criteria Manual) is required Required today for all re- subdivisions Lot (> ¼ to 1 acre) with Required Flows for Drainage Exemption: Lot (> ¼ to 1 acre) without Required Flows for Drainage Exemption: Site Plan Lite, Part 2 Summary of “Site Plan Lite” Proposal: Drainage Code Amendments Lot Size Proposed Requirements for Resubdivision Additional Info. No drainage analysis or onsite detention ponds are required if these requirements are met: Stricter requirements than for infill plats due to likelihood of higher impervious cover Just a drainage map depicting direction of water flow No engineering or fee payment </= 0.50 acres Lot drains to street right-of- way (ROW) or storm drain without grading: Grading is required to drain lot to ROW or storm drain: Compliance with Regional Stormwater Management Program (RSMP) >0.50 acres to 1 acres Lot drains to street ROW or storm drain, with or without grading: Compliance with Regional Stormwater Management Program (RSMP) Any If the above requirements are not met, compliance with all applicable drainage regulations (Land Development Code & Drainage Criteria Manual) is required Engineering & RSMP fee, as well as grading inspection Engineering & RSMP fee, as well as grading inspection Required today for all site plans Example Site Plan Lite Project 8-unit condominium project on 0.49 acres at ~60% IC Additional Elements of Staff Proposal Requirement Proposed Change Impervious Cover Site Plan Review For infill re-subdivisions, use a more accurate calculation that facilitates smaller lots. Classify 5-16 units as a “small project,” which reduces fees and limits review. Storm Drain Connection Reduce requirements for infill development to connect to existing storm drains. Regional Stormwater Management Program (RSMP) Expand requirements for participation in RSMP, which provides an alternative to onsite detention for infill projects that don’t meet proposed exemption criteria. Additional Elements of Staff Proposal (cont’d) Requirement Proposed Change Right-of-Way (ROW) Streamline process for projects unlikely to require ROW dedication and better document basis for determining amount of ROW dedication. Improve AW process for obtaining early determination on required upgrades to existing infrastructure. Utilities Questions?