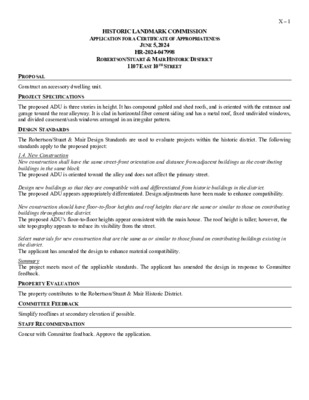22- Appeal HR-2024-047998; PR-2024-043549 - 1107 E. 10th St., Bldg. 2; District 1 Staff Report — original pdf
Backup

HISTORIC LANDMARK COMMISSION APPLICATION FOR A CERTIFICATE OF APPROPRIATENESS JUNE 5, 2024 HR-2024-047998 ROBERTSON/STUART & MAIR HISTORIC DISTRICT 1107 EAST 10TH STREET X – 1 PROPOSAL Construct an accessory dwelling unit. PROJECT SPECIFICATIONS The proposed ADU is three stories in height. It has compound gabled and shed roofs, and is oriented with the entrance and garage toward the rear alleyway. It is clad in horizontal fiber cement siding and has a metal roof, fixed undivided windows, and divided casement/sash windows arranged in an irregular pattern. DESIGN STANDARDS The Robertson/Stuart & Mair Design Standards are used to evaluate projects within the historic district. The following standards apply to the proposed project: 1.4. New Construction New construction shall have the same street-front orientation and distance from adjacent buildings as the contributing buildings in the same block. The proposed ADU is oriented toward the alley and does not affect the primary street. Design new buildings so that they are compatible with and differentiated from historic buildings in the district. The proposed ADU appears appropriately differentiated. Design adjustments have been made to enhance compatibility. New construction should have floor-to-floor heights and roof heights that are the same or similar to those on contributing buildings throughout the district. The proposed ADU’s floor-to-floor heights appear consistent with the main house. The roof height is taller; however, the site topography appears to reduce its visibility from the street. Select materials for new construction that are the same as or similar to those found on contributing buildings existing in the district. The applicant has amended the design to enhance material compatibility. Summary The project meets most of the applicable standards. The applicant has amended the design in response to Committee feedback. PROPERTY EVALUATION The property contributes to the Robertson/Stuart & Mair Historic District. COMMITTEE FEEDBACK Simplify rooflines at secondary elevation if possible. STAFF RECOMMENDATION Concur with Committee feedback. Approve the application. LOCATION MAP X – 2