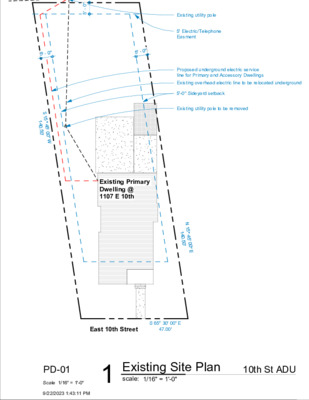22- Appeal HR-2024-047998; PR-2024-043549 - 1107 E. 10th St., Bldg. 2; District 1 HLC Approved 11-1-23 — original pdf
Backup

" 0 - ' 5 Existing utility pole 5' Electric/Telephone Easment 5 ' - 0 " 5 ' - 0 " Proposed underground electric service line for Primary and Accessory Dwellings Existing overhead electric line to be relocated underground 5'-0" Sideyard setback Existing utility pole to be removed S 1 5 ° 1 4 0 . 5 0 ' 4 5 ' 0 0 " W Existing Primary Dwelling @ 1107 E 10th N 1 5 ° 1 4 0 . 5 0 ' 4 5 ' 0 0 " E East 10th Street S 65° 30' 00" 47.00' E PD-01 Scale 1/16" = 1'-0" 9/22/2023 1:43:11 PM 1 Existing Site Plan scale: 1/16" = 1'-0" 10th St ADU " " 0 0 - - ' ' 5 5 S 1 5 ° 1 4 0 . 5 0 ' 4 5 ' 0 0 " W N 65° 30' 00" 47.00' W 5' Electric/Telephone Easment 5 ' - 0 " 5 ' - 0 " Proposed ADU Proposed underground electric service line for Primary and Accessory Dwellings Existing overhead electric line to be relocated underground Existing utility pole to be removed Gravel walkway non-compacted Existing concrete slab 5'-0" Sideyard setback Existing Primary Dwelling @ 1107 E 10th N 1 5 ° 1 4 0 . 5 0 ' 4 5 ' 0 0 " E East 10th Street S 65° 30' 00" 47.00' E PD-02 Scale 1/16" = 1'-0" 9/22/2023 1:43:11 PM 1 Proposed Site Plan scale: 1/16" = 1'-0" 10th St ADU ALLEY UP ADU Level 1 Two-car garage True North Plan North PD-03 Scale 1/8" = 1'-0" 9/22/2023 1:43:12 PM 1 Proposed Level 1 scale: 1/8" = 1'-0" 10th St ADU " 0 - ' 1 / " 1 Roof Deck DN ADU Level 2 PD-04 Scale 1/8" = 1'-0" 9/22/2023 1:43:12 PM 1 Proposed Level 2 scale: 1/8" = 1'-0" True North Plan North 10th St ADU COA 32' Limit 31' - 0" COA AaG -1' - 0" PD-05 Scale 1/8" = 1'-0" 9/22/2023 1:43:12 PM 1 ADU Elevation North scale: 1/8" = 1'-0" 10th St ADU COA 32' Limit 31' - 0" COA AaG -1' - 0" PD-06 Scale 1/8" = 1'-0" 9/22/2023 1:43:12 PM 1 ADU Elevation West scale: 1/8" = 1'-0" 10th St ADU COA 32' Limit 31' - 0" COA AaG -1' - 0" PD-07 Scale 1/8" = 1'-0" 9/22/2023 1:43:12 PM 1 ADU Elevation South scale: 1/8" = 1'-0" 10th St ADU COA 32' Limit 31' - 0" COA AaG -1' - 0" PD-08 Scale 1/8" = 1'-0" 9/22/2023 1:43:12 PM 1 ADU Elevation East scale: 1/8" = 1'-0" 10th St ADU PD-09 Scale 3" = 1'-0" 9/22/2023 1:43:12 PM 1 Site Photos scale: 3" = 1'-0" 10th St ADU