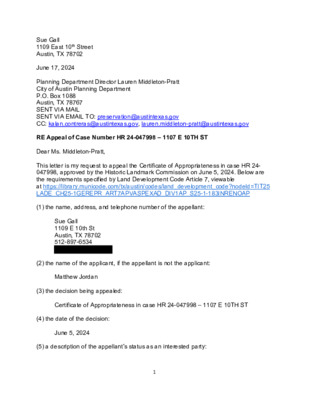22- Appeal HR-2024-047998; PR-2024-043549 - 1107 E. 10th St., Bldg. 2; District 1 Appeal Letter 1 — original pdf
Backup

Sue Gall 1109 East 10th Street Austin, TX 78702 June 17, 2024 Planning Department Director Lauren Middleton-Pratt City of Austin Planning Department P.O. Box 1088 Austin, TX 78767 SENT VIA MAIL SENT VIA EMAIL TO: preservation@austintexas.gov CC: kalan.contreras@austintexas.gov, lauren.middleton-pratt@austintexas.gov RE Appeal of Case Number HR 24-047998 – 1107 E 10TH ST Dear Ms. Middleton-Pratt, This letter is my request to appeal the Certificate of Appropriateness in case HR 24- 047998, approved by the Historic Landmark Commission on June 5, 2024. Below are the requirements specified by Land Development Code Article 7, viewable at https://library.municode.com/tx/austin/codes/land_development_code?nodeId=TIT25 LADE_CH25-1GEREPR_ART7APVASPEXAD_DIV1AP_S25-1-183INRENOAP (1) the name, address, and telephone number of the appellant: (2) the name of the applicant, if the appellant is not the applicant: Sue Gall 1109 E 10th St Austin, TX 78702 512-897-6534 Matthew Jordan (3) the decision being appealed: (4) the date of the decision: June 5, 2024 (5) a description of the appellant's status as an interested party: 1 Certificate of Appropriateness in case HR 24-047998 – 1107 E 10TH ST • • • • I delivered a written statement (attached) to the Historic Landmark Commission before its June 5, 2024 public hearing, and I appeared and spoke for the record at the June 5, 2024 public hearing, and I occupy the primary residence at 1109 E 10TH ST, directly next to and within 500 feet of the subject property, and I am the record owner of 1109 E 10TH ST, directly next to and within 500 feet of the subject property (6) the reasons the appellant believes the decision does not comply with the requirements of this title: • The decision does not comply with the requirements of Land Development Code section 25-11-243(D), viewable at https://library.municode.com/tx/austin/codes/land_development_code?nodeId= TIT25LADE_CH25- 11BUDEREPESPREHIST_ART4SPREHIST_DIV2APCE_S25-11-243ACCEAP . • Section 25-11-243(D) states: (D) For properties subject to Section 25-11-212 (Certificate Required), the historic preservation officer and the commission shall consider the United States Secretary of the Interior's Standards for Rehabilitation, 36 Code of Federal Regulations Section 67.7(b), and: (1) except as provided in Subsection (D)(2), the historic design standards and the supplemental standards, if any; or (2) for a property located within an area designated as historic area (HD) combining district prior to the effective date of this ordinance, the design standards applicable to that district. (emphasis added) • The Historic Landmark Commission’s decision did not properly apply the design standards of our historic district. The Robertson/Stuart & Mair Historic District Design Standards are viewable at https://www.austintexas.gov/sites/default/files/files/Planning/Historic_Preservat ion/RobertsonStuartMairHD_DesignStandards.pdf. • I appreciate that the applicant is not changing the original, contributing residence. • However, our design standards are clear that new construction must be “compatible with the design patterns of the district.” (emphasis added) o The new construction design does not meet this standard. • Specifically, the design standards Section 1.4 New Construction requires: 2 New construction should have floor-to-floor heights and roof heights that are the same or similar to those on contributing buildings throughout the district. (emphasis added) o The new construction design does not meet this standard. • This application was based on non-contributing buildings. o Application is for a 3-story, 35-foot accessory dwelling unit (ADU), 2609 total square feet. o The new construction design does not meet the standards of our historic district. • Robertson/Stuart & Mair Historic District has 84 contributing buildings, viewable at https://www.austintexas.gov/sites/default/files/files/Planning/Historic_Preservat ion/RobertsonStuartMairHD_PropertyList.pdf. The vast majority, 65 (77%), are 1 story buildings, 1626 average square feet. • Only 6 contributing buildings (7%) are 1.5 stories, 2,266 average square feet. • 11 (13%) are 2 stories, 2,627 average square feet. • 1 (1%) is 2.5 stories, 2,016 square feet. Newton House at 1013 E 9TH ST It is important that the Landmark Commission recognize that this application for a Certificate of Appropriateness is very possibly the first filed after the adoption of the HOME Ordinances. The applicant, Matt Jordan specifically noted this fact during his presentation on June 5th and stated that he had returned for a revised Certificate of Appropriateness because, with the passage of HOME, he could now “add more square footage” to the design. It is now highly significant that the HOME Ordinance eliminated “the Residential Design and Compatibility Standards”, commonly known as “the McMansion Ordinance.”, This means that whenever the Historic Landmark Commission considers approving a Certificate of Appropriateness within a Historic District the Design Standards are the sole means of ensuring compatibility. I am concerned because this case will set a precedent. Our neighborhood spent years and tens of thousands of dollars working on the Robertson/Stuart & Mair Historic District. The Historic Landmark Commission should give commensurate care and consideration to applying the historic district’s design standards, and those of all local historic districts, when faced with new construction applications. You have new responsibility because there are no longer city-wide residential compatibility standards protecting the historic districts. 3 Thank you for your consideration. Sue Gall Homeowner at 1109 E 10th St Austin, TX 78702 512-897-6534 4