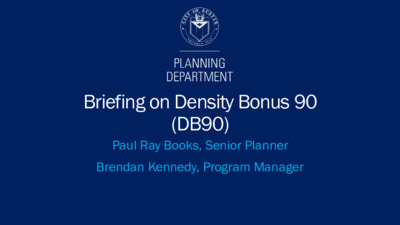19 Briefing Density Bonus 90 (DB90) — original pdf
Backup

Briefing on Density Bonus 90 (DB90) Paul Ray Books, Senior Planner Brendan Kennedy, Program Manager 2022 City Council adopted Ordinance No. 20220609-080, creating a second tier of the VMU program, referred to as VMU2, which allowed for increased height in exchange for increased community benefits. City Council adopted Ordinance No. 20221201-055, creating an incentive program that allows residential uses in commercial zoning districts, referred to as Residential in Commercial, which allowed for the construction of residential uses in exchange for increased community benefits. Ordinance No. 20220609-080, Ordinance No. 20221201-055, and Ordinance No. 20221201-056 were invalidated. Background 2023 2024 City Council adopted Ordinance No. 20240229-073 on an 8-2 vote, which created the Density Bonus 90 (DB-90) combining district and density bonus program with requirements and incentives mirroring VMU 2 provisions. Prior to the adoption, the Planning Commission recommended DB90 on a vote of 8-3-1 in February. 2 Requirements and Incentives Affordability – Rental: – 10% of units set-aside affordable to 50% Median Family Income (MFI); OR – 12% of units set-aside affordable to 60% MFI – Ownership: – 12% of units set-aside affordable to 80% MFI i. Requirements for ownership units may be satisfied by a fee in-lieu of on-site units Mix of Uses – Requirements for pedestrian-oriented commercial uses – Floors beyond the second must be residential Site Development Standards – Exemptions from standards include the following: – Minimum site area requirements – Maximum floor area ratio – Maximum building coverage – Minimum street side yard setback and interior yard setback – Minimum front yard setback – Article 10 Compatibility Standards Subchapter C Height – 30 ft in additional height from the base zone up to a maximum of 90 ft 3 DB90 Combining District Example Zoning String: CS-MU-DB90-CO-NP Base Zoning Districts Base Zones Description Base Max Height Max Height with Bonus Impervious Cover CS (CS-1) Commercial Services GR LO LR GO Community Commercial Limited Office Neighborhood Commercial General Office 60ft 60ft 40ft 40ft 60ft 90ft 90ft 70ft 70ft 90ft 95% 90% 70% 80% 80% 4 Compatibility Buffer 25’ Compatibility Buffer required along a property line shared with a triggering property: – 10’ Screening Zone with trees and shrubs – 15’ Restricted Zone with low- intensity uses such as driveways and fire lanes – Stormwater infrastructure allowed in the screening and restricted zones Screening for certain objects including vehicle lights, mechanical equipment, and refuse collection areas Screening Zone Requirements Minimum width Large shade tree1 per 25 linear feet Small understory trees per 25 linear feet Shrubs per 25 linear feet 10’ 1 1 10 1 20’ minimum height at maturity *Native plantings required (existing native plants can count) 5 Process Owners of eligible properties must request a rezoning to add DB90 – Requires a Commission recommendation and Council action – Notice of the rezoning will be provided pursuant to 25-1-132, which includes utility account holders and property owners located within 500 feet of the subject property – Property owners within 200 feet can protest the rezoning Eligible Districts: • Commercial Liquor Sales (CS-1) • General Commercial Services (CS) • Community Commercial (GR) • Neighborhood Commercial (LR) • General Office (GO) • Limited Office (LO) 6 Process Rezoning Application Housing Certification Application Site Plan Application 43 Total Zoning Applications – 7 within the VMU District (-V in the zoning string) – 25 cases that had submitted VMU-related applications – 11 new requests 7 Compliance with Chapter 4-18 Pre-Application Conference – Applicants must meet with the Housing Department prior to submitting an application to provide an overview of their projects Certification – Creates a process for certification by Housing Department – Required prior to site plan submittal General Provisions – Provisions for simultaneous availability of units, similar unit size/location, prohibiting income source discrimination, inclusion of tenant protection lease addendum, etc. Penalty – Creates a penalty for non-compliance 8 Impact of Density Bonus Programs Affordable Housing Toolkit – Subsidize Affordable Housing – Incentivize (Affordable) Housing – Local Funding – Federal Funding – Density Bonus – Fee Waivers – Regulations Source: Strategic Housing Blueprint 9 Impact of Density Bonus Programs Critical to achieving the goals of the Strategic Housing Blueprint Facilitates transit supportive density in support of the Equitable Transit Oriented Development Policy Plan Allows for mixed-use and mixed-income communities in support of Imagine Austin goals VMU Developments Completed VMU Buildings 83 VMU Housing Units 17,634 Income- Restricted Affordable VMU Housing Units 2,535 VMU Housing Units 96% rental In the Pipeline 22 under construction 17 in planning 4,277 under construction 5,198 in planning 733 under construction 995 in planning 97% rental by Tenure 4% ownership 3% ownership Source: Affordable Housing Inventory, City of Austin Open Data Portal 10 Contact Us Paul Books, Senior Planner Paul.Books@austintexas.gov, (512) 974-3173 Brendan Kennedy, Program Manager Brendan.Kennedy@austintexas.gov, (512) 585-0783 11 Thank You