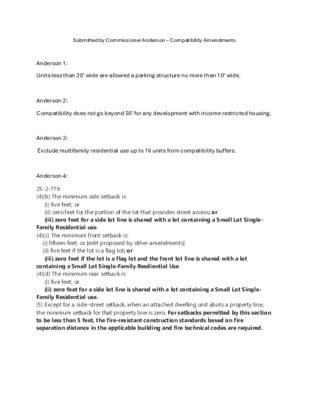02 Submitted by Commissioner Anderson - Compatibility Amendments.pdf — original pdf
Backup

Submitted by Commissioner Anderson – Compatibility Amendments Units less than 20’ wide are allowed a parking structure no more than 10’ wide. Anderson 1: Anderson 2: Anderson 3: Anderson 4: Compatibility does not go beyond 50’ for any development with income restricted housing. Exclude multifamily residential use up to 16 units from compatibility buffers. 25-2-779 (4)(b) The minimum side setback is: (i) five feet; or (ii) zero feet for the portion of the lot that provides street access; or (iii) zero feet for a side lot line is shared with a lot containing a Small Lot Single- Family Residential use. (4)(c) The minimum front setback is: (i) fifteen feet; or [edit proposed by other amendments] (ii) five feet if the lot is a flag lot; or (iii) zero feet if the lot is a flag lot and the front lot line is shared with a lot containing a Small Lot Single-Family Resdiential Use. (4)(d) The minimum rear setback is: (i) five feet; or (ii) zero feet for a side lot line is shared with a lot containing a Small Lot Single- Family Residential use. (5) Except for a side-street setback, when an attached dwelling unit abuts a property line, the minimum setback for that property line is zero. For setbacks permitted by this section to be less than 5 feet, the fire-resistant construction standards based on fire separation distance in the applicable building and fire technical codes are required.