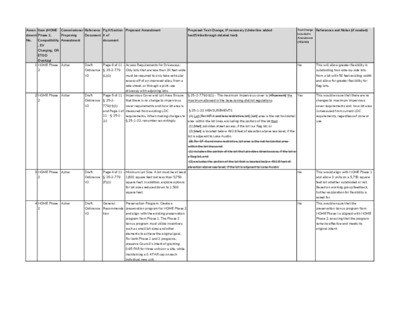02 Submitted by Vice-Chair Azhar - HOME 2 and Compatibility Amendments.pdf — original pdf
Backup

Amen Item (HOME Commissioner Reference Pg #/Section Proposed Amendment Proposed Text Change, IF necessary (Underline added References and Notes (if needed) dment Phase 2, Proposing Document # of No. Compatibility Amendment document text/Strikethrough deleted text) Text Change Included in Amendment (YES/NO) 2 2 2 2 , EV Charging, OR ETOD Overlay) 1 HOME Phase Azhar Draft Access Requirements for Driveways: Page 6 of 11 - § 25-2-779 Ordinance Only lots that are less than 20 feet wide V2 (L)(1) must be required to only take vehicular 2 HOME Phase Azhar Draft access off of an improved alley, from a side street, or through a joint-use driveway with adjoining lots. Impervious Cover and Lot Area: Ensure Page 5 of 11 - § 25-2- Ordinance that there is no change to impervious V2 779(H)(1) cover requirements and how lot area is and Page 1 of 11 - § 25-1- 22 measured from existing LDC requirements. When making changes to § 25-1-22, renumber accordingly. 3 HOME Phase Azhar Draft Minimum Lot Size: A lot must be at least Page 4 of 11 - § 25-2-779 Ordinance 1,800 square feet but less than 5,750 V2 (F)(1) square feet. In addition, explore options for lot sizes reduced down to 1,500 square feet. Ordinance Recommenda preservation program for HOME Phase 2 V2 tion and align with the existing preservation program from Phase 1. The Phase 2 bonus program must utilize incentives such as small lot sizes and other elements to achieve the original goal. For both Phase 1 and 2 programs, preserve Council's intent of granting 0.65 FAR for three units on a site, while maintaining a 0.4 FAR cap on each individual new unit. No This will allow greater flexibility in subdividing two side-by-side lots from a lot with 50 feet existing width and allow for greater flexibility for flag lots. Yes This would ensure that there are no changes to maximum impervious cover requirements and how lot area is measured from current LDC (A) Lot [For MF-1 and less restrictive, lot] [Lot] area is the net horizontal requirements, regardless of zone or area within the lot lines, excluding the portion of the lot that: use. § 25-2-779(H)(1) - The maximum impervious cover is [45 percent] the maximum allowed in the base zoning district regulations. § 25-1-22 MEASUREMENTS (1) [that] provides street access, if the lot is a flag lot; or (2) [that] is located below 492.8 feet of elevation above sea level, if the lot is adjacent to Lake Austin. (B) For SF-6 and more restrictive, lot area is the net horizontal area within the lot lines and: a flag lot, and (1) includes the portion of the lot that provides street access, if the lot is (2) excludes the portion of the lot that is located below 492.8 feet of elevation above sea level, if the lot is adjacent to Lake Austin. No This would align with HOME Phase 1 and allow 3 units on a 5,750 square feet lot whether subdivided or not. Based on working group feedback, further exploration for flexibility is asked for. preservation bonus program from HOME Phase I is aligned with HOME Phase 2. ensuring that the program remains effective and meets its original intent. 4 HOME Phase Azhar Draft General Preservation Program: Create a No This would ensure that the 5 HOME Phase Azhar Draft §Page 3 of 11 Minimum Front Yard Setback: While 2 Ordinance - 25-2-779 maintaining the minimum front yard V2 (D)(4) setback of 15 feet, allow a 10 feet front setback for an engaged porch or a porch with habitable space above it. Allow a 7 feet front setback for a projecting porch. 6 Compatibility Azhar Draft Initiating Site Specific Amendments: For No This would align with current Page 2 of 5 - § 25-2-1054 Ordinance V2 site specific amendments ensure that both Planning Commission or Austin City Council can initiate amendments. No This would incentivize the creation of porches, allowing for activated street frontages, while maintaining the proposed 15 feet front setback for structures without a porch. A projecting porch has three sides open and has no habitable space above it. An engaged porch has two adjacent sides of the porch attached to the building, while the other two sides are open, and may have habitable space above it. requirements and practice whereby both Austin City Council and the Planning Commission can initiate amendments. Once initiated, the item would still go through the regular process and eventually be approved by the Council.